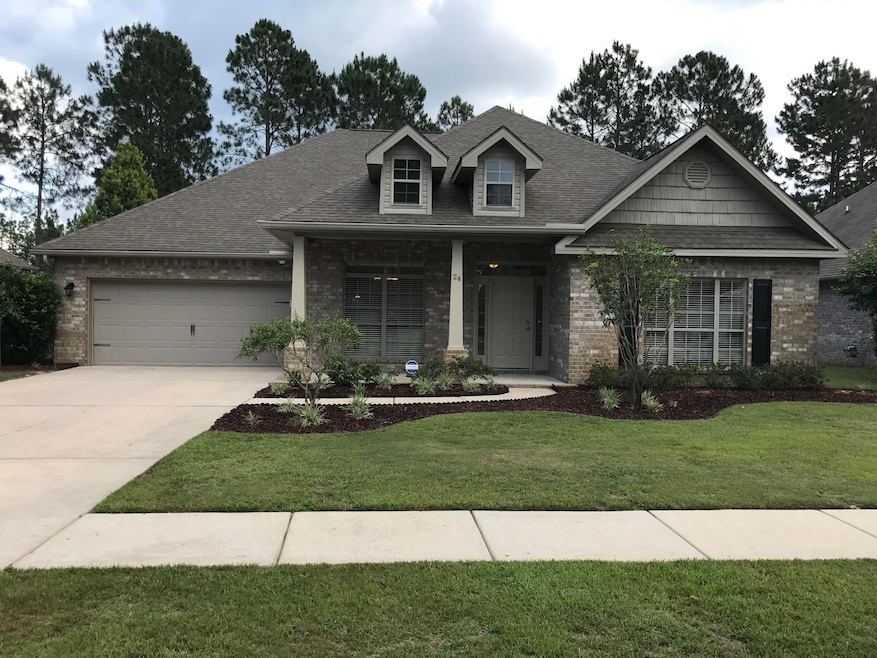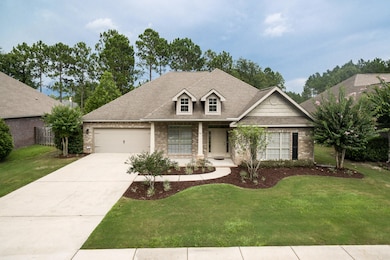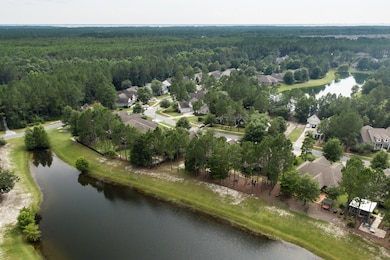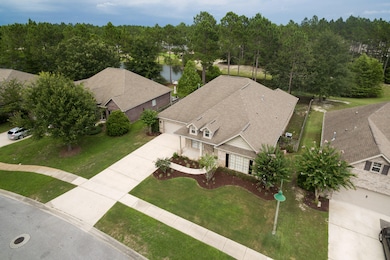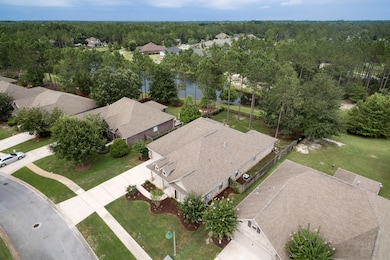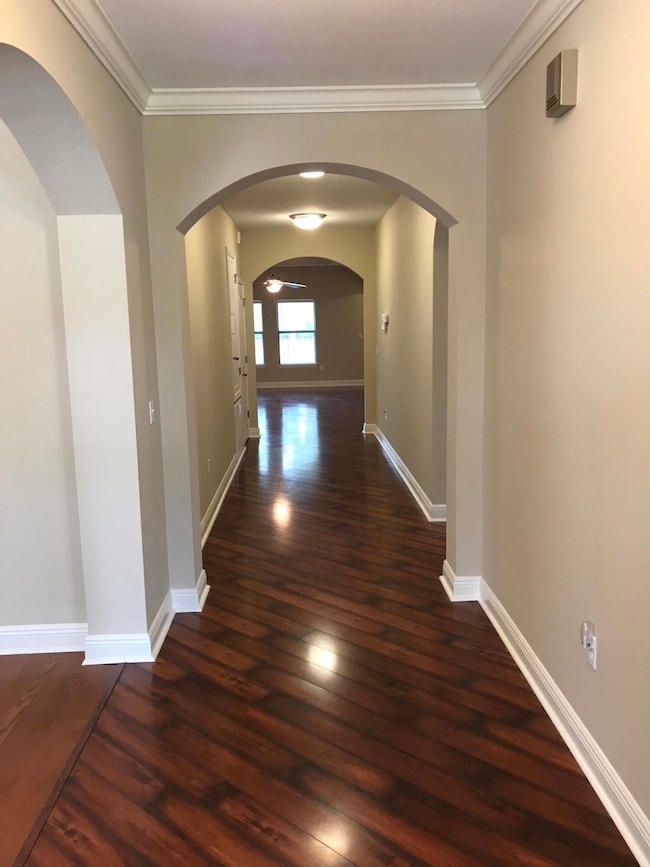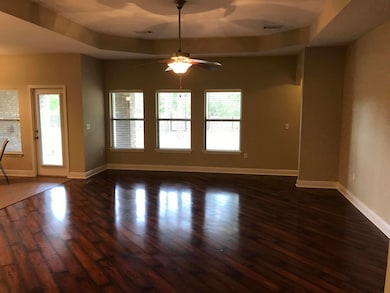24 Mozart Ln Freeport, FL 32439
Hammock Bay NeighborhoodHighlights
- Home fronts a pond
- Pond
- Community Pool
- Freeport Middle School Rated A-
- Traditional Architecture
- Tennis Courts
About This Home
Elegant 5 BR/3 BA/~3,100 sq ft home, all on one level, backs to a lake. Brand new, highly efficient full HVAC system & high tech thermostat. Brand new gas water heater. Expansive kitchen with granite countertops, gas range, Samsung 4-door refrigerator, under-cabinet lighting, and loads of storage. Huge master suite with extensive bath area, jetted tub, and very large walk-in closet. Formal dining, two living areas, fireplace. Professionally-installed window blinds in every room. Large screened lanai, lighted grill pad, and large fenced yard. Extensive built-in storage in and above garage, with easy-clean, granite-look garage floor. SimpliSafe security system included. High-end carpet in bedrooms. This is a no smoking, no pets property--no exceptions.
Home Details
Home Type
- Single Family
Est. Annual Taxes
- $6,550
Year Built
- Built in 2009
Lot Details
- 10,019 Sq Ft Lot
- Lot Dimensions are 35.19 x 35.70 x 142.19 x 81.88 x 148.45
- Home fronts a pond
- Back Yard Fenced
- Level Lot
- Sprinkler System
Parking
- 2 Car Garage
- Automatic Garage Door Opener
Home Design
- Traditional Architecture
- Brick Exterior Construction
- Slab Foundation
- Dimensional Roof
- Vinyl Trim
Interior Spaces
- 2,949 Sq Ft Home
- 1-Story Property
- Woodwork
- Crown Molding
- Coffered Ceiling
- Tray Ceiling
- Ceiling Fan
- Gas Fireplace
- Family Room
- Breakfast Room
- Home Office
- Pull Down Stairs to Attic
Kitchen
- Breakfast Bar
- Walk-In Pantry
- Self-Cleaning Oven
- Microwave
- Ice Maker
- Dishwasher
- Kitchen Island
- Disposal
Flooring
- Painted or Stained Flooring
- Wall to Wall Carpet
- Laminate
- Tile
Bedrooms and Bathrooms
- 5 Bedrooms
- 3 Full Bathrooms
- Separate Shower in Primary Bathroom
- Garden Bath
Laundry
- Laundry Room
- Exterior Washer Dryer Hookup
Home Security
- Home Security System
- Fire and Smoke Detector
Outdoor Features
- Pond
- Covered patio or porch
Schools
- Freeport Elementary And Middle School
- Freeport High School
Utilities
- Central Heating and Cooling System
- Electric Water Heater
- Cable TV Available
Listing and Financial Details
- 12 Month Lease Term
- Assessor Parcel Number 16-1S-19-23020-000-0680
Community Details
Overview
- Hammock Bay Symphony Subdivision
- The community has rules related to covenants
Amenities
- Picnic Area
- Community Pavilion
- Recreation Room
Recreation
- Tennis Courts
- Community Playground
- Community Pool
Map
Source: Emerald Coast Association of REALTORS®
MLS Number: 981195
APN: 16-1S-19-23020-000-0680
- 254 Concert Ct
- 82 Amadeus Ave
- 160 Concert Ct
- 471 Symphony Way
- Lot 58 Concert Ct
- Lot 135 Amadeus Ave
- 346 Concert Ct
- 419 Symphony Way
- 348 Concert Ct
- 738 Symphony Way
- 95 Concert Ct
- 203 Amadeus Ave
- 53 Concert Ct
- 150 Bradford Ct
- 129 Sonata St
- 160 Autumn Ave
- 337 Mango Ln
- 275 Mango Ln
- 187 Autumn Ave
- 161 Caswell Branch Rd
- 92 Mozart Ln
- 205 Hammock Trail E
- 248 Four Mile Rd Unit F
- 248 Four Mile Rd Unit b
- 461 Fanny Ann Way
- 36 Dickens Dr
- 439 Sweet Blossom Bend
- 266 Emr Ave
- 526 Meadow Lake Dr
- 189 Beaver Trail Dr
- 575 Earl Godwin Rd
- 453 Riverwalk Cir
- 31 Cool Breeze Dr Unit Lot 212
- 255 Riverwalk Cir
- 610 Riverwalk Cir
- 90 This Way
- 188 Speckled Trout Ln N
- 670 Riverwalk Cir
- 130 Speckled Trout Ln N
- 48 Oakfield Dr N
