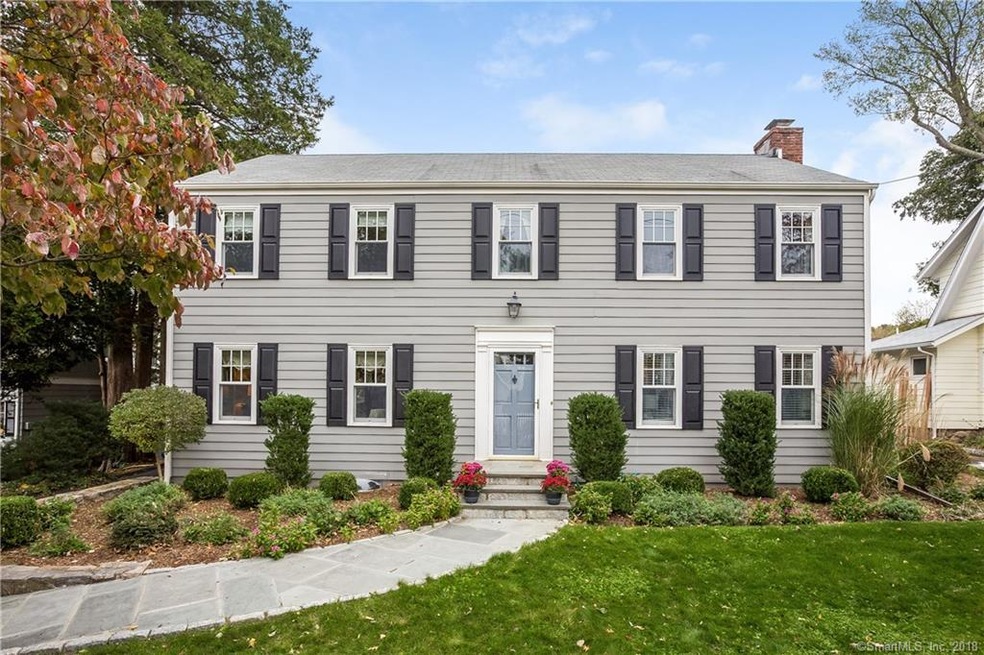
24 Noroton Ave Darien, CT 06820
Highlights
- Beach Access
- Sub-Zero Refrigerator
- Property is near public transit
- Hindley Elementary School Rated A
- Colonial Architecture
- Attic
About This Home
As of August 2018The perfect fit for today's lifestyle, totally updated four bedroom, two and one half bath home is desirably located to brand new retail shops, beaches and Blue Ribbon Hindley Elementary school and within walking distance to Noroton Heights train. Large living room, dining room, and open kitchen into the family room with a beautiful fireplace complete the first floor. The finished basement has over 700 sq.ft. of recreational space, including built-in cabinets, desk and cubbies. Lots of storage space too! Property is meticulously landscaped with new underground sprinkler system. 2-car attached garage, private fenced-in backyard with new patio make this home a breath of fresh air and the perfect setting for entertaining and relaxing.
Last Agent to Sell the Property
Houlihan Lawrence License #RES.0793935 Listed on: 04/02/2018

Home Details
Home Type
- Single Family
Est. Annual Taxes
- $9,851
Year Built
- Built in 1968
Lot Details
- 9,148 Sq Ft Lot
- Level Lot
- Sprinkler System
- Property is zoned R 1/3
Home Design
- Colonial Architecture
- Block Foundation
- Frame Construction
- Asphalt Shingled Roof
- Wood Siding
- Clap Board Siding
- Radon Mitigation System
Interior Spaces
- 1 Fireplace
- Entrance Foyer
- Basement Fills Entire Space Under The House
- Attic or Crawl Hatchway Insulated
- Home Security System
Kitchen
- Oven or Range
- Electric Cooktop
- <<microwave>>
- Sub-Zero Refrigerator
Bedrooms and Bathrooms
- 4 Bedrooms
Laundry
- Laundry Room
- Laundry on lower level
- Dryer
- Washer
Parking
- 2 Car Attached Garage
- Automatic Garage Door Opener
- Driveway
Outdoor Features
- Beach Access
- Patio
Location
- Property is near public transit
Schools
- Hindley Elementary School
- Middlesex School
- Darien High School
Utilities
- Central Air
- Baseboard Heating
- Electric Water Heater
- Cable TV Available
Community Details
- No Home Owners Association
- Public Transportation
Listing and Financial Details
- Exclusions: DR chandelier, LR & DR window treatments, all bedroom window treatments, basement refrigerator.
Ownership History
Purchase Details
Home Financials for this Owner
Home Financials are based on the most recent Mortgage that was taken out on this home.Purchase Details
Purchase Details
Purchase Details
Purchase Details
Purchase Details
Similar Homes in the area
Home Values in the Area
Average Home Value in this Area
Purchase History
| Date | Type | Sale Price | Title Company |
|---|---|---|---|
| Warranty Deed | $1,105,000 | -- | |
| Warranty Deed | $1,065,000 | -- | |
| Warranty Deed | $779,000 | -- | |
| Warranty Deed | $779,000 | -- | |
| Warranty Deed | $550,000 | -- | |
| Warranty Deed | $429,000 | -- | |
| Warranty Deed | $405,000 | -- |
Mortgage History
| Date | Status | Loan Amount | Loan Type |
|---|---|---|---|
| Open | $876,000 | Adjustable Rate Mortgage/ARM | |
| Closed | $884,000 | Purchase Money Mortgage | |
| Closed | $167,740 | Credit Line Revolving |
Property History
| Date | Event | Price | Change | Sq Ft Price |
|---|---|---|---|---|
| 07/17/2025 07/17/25 | For Sale | $1,595,000 | +44.3% | $553 / Sq Ft |
| 08/15/2018 08/15/18 | Sold | $1,105,000 | -4.3% | $383 / Sq Ft |
| 07/09/2018 07/09/18 | Pending | -- | -- | -- |
| 05/31/2018 05/31/18 | Price Changed | $1,155,000 | -3.3% | $400 / Sq Ft |
| 05/09/2018 05/09/18 | Price Changed | $1,195,000 | -1.6% | $414 / Sq Ft |
| 04/02/2018 04/02/18 | For Sale | $1,215,000 | -- | $421 / Sq Ft |
Tax History Compared to Growth
Tax History
| Year | Tax Paid | Tax Assessment Tax Assessment Total Assessment is a certain percentage of the fair market value that is determined by local assessors to be the total taxable value of land and additions on the property. | Land | Improvement |
|---|---|---|---|---|
| 2024 | $12,629 | $859,670 | $560,840 | $298,830 |
| 2023 | $11,335 | $643,650 | $400,610 | $243,040 |
| 2022 | $11,090 | $643,650 | $400,610 | $243,040 |
| 2021 | $8,263 | $643,650 | $400,610 | $243,040 |
| 2020 | $10,530 | $643,650 | $400,610 | $243,040 |
| 2019 | $10,601 | $643,650 | $400,610 | $243,040 |
| 2018 | $16,272 | $612,640 | $355,180 | $257,460 |
| 2017 | $15,085 | $612,640 | $355,180 | $257,460 |
| 2016 | $9,661 | $612,640 | $355,180 | $257,460 |
| 2015 | $9,404 | $612,640 | $355,180 | $257,460 |
| 2014 | $9,196 | $612,640 | $355,180 | $257,460 |
Agents Affiliated with this Home
-
Robyn DeCastro

Seller's Agent in 2025
Robyn DeCastro
Brown Harris Stevens
(203) 655-1418
7 in this area
12 Total Sales
-
COURTNEY HAIDINGER

Seller's Agent in 2018
COURTNEY HAIDINGER
Houlihan Lawrence
(917) 375-0072
19 in this area
29 Total Sales
Map
Source: SmartMLS
MLS Number: 170055642
APN: DARI-000042-000000-000156
