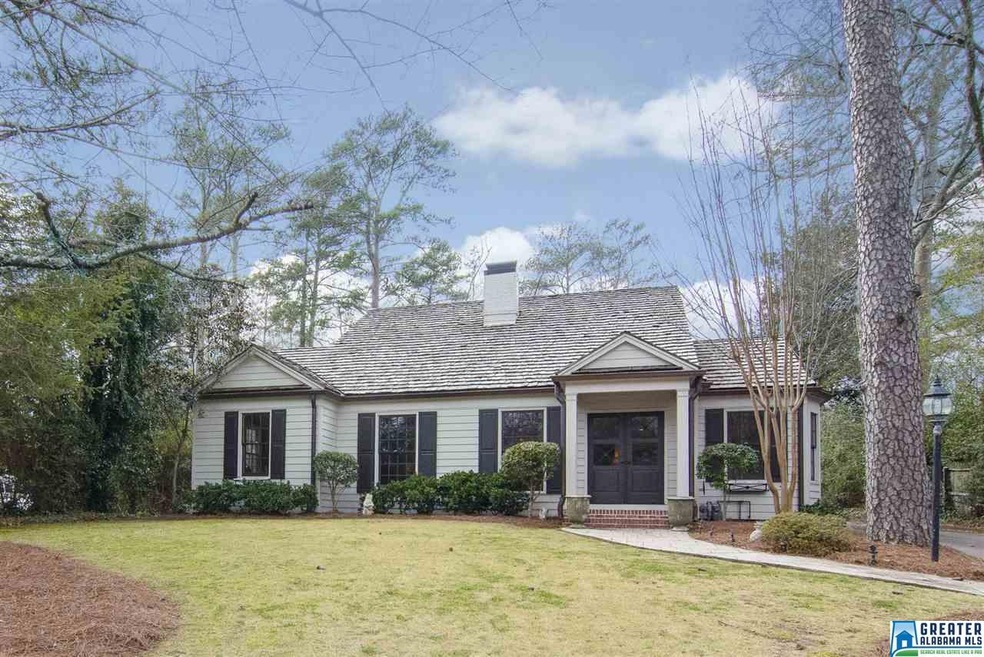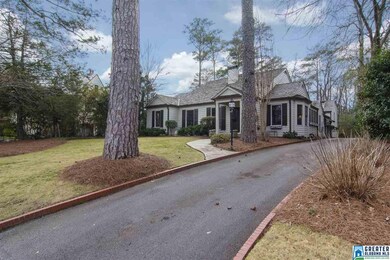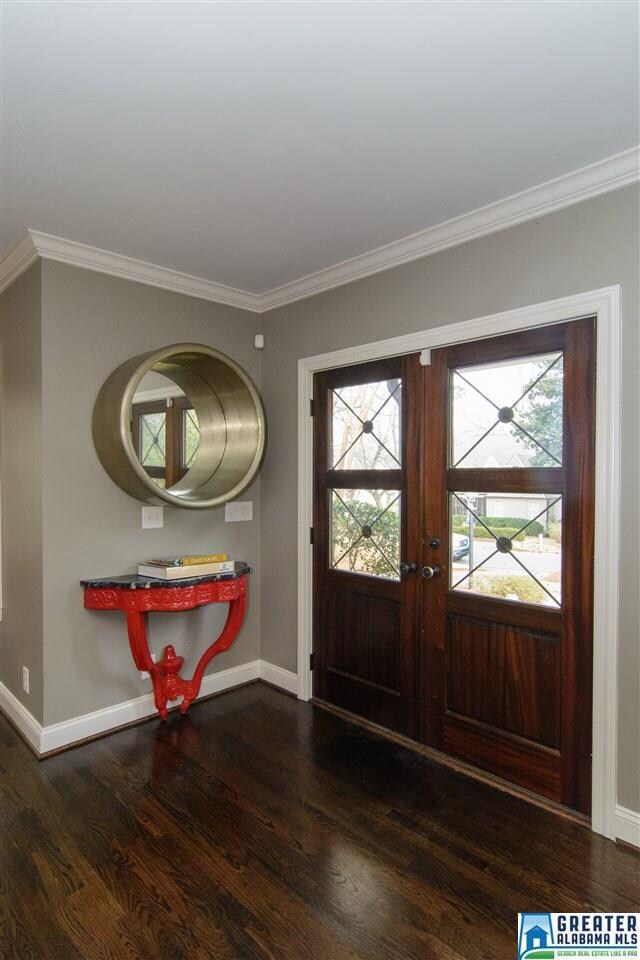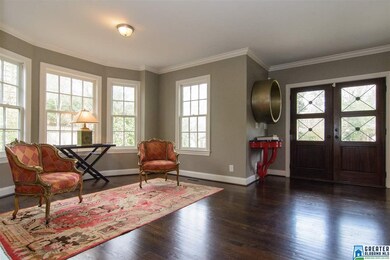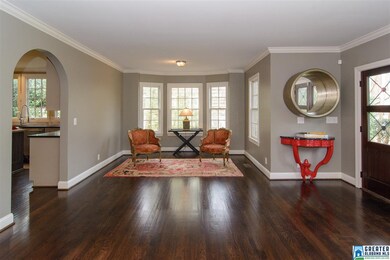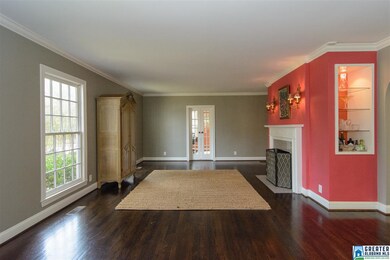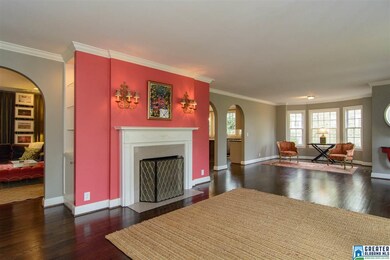
24 Pine Crest Rd Mountain Brook, AL 35223
Highlights
- Sauna
- Heavily Wooded Lot
- Marble Flooring
- Mt. Brook Elementary School Rated A
- Family Room with Fireplace
- Cathedral Ceiling
About This Home
As of January 2024This exquisite two-story family home, which was featured in the 2015 Southern Living Christmas Book, is located in the heart of Old Mountain Brook and has four bedrooms, three full bathrooms, a half bathroom and a 2 car garage. The current owner transformed the existing structure in 2011, resulting in a completely updated home. Custom built with careful attention to detail, it has every amenity you can expect. Fabulous master suite on main level. Open floor plan with an incredible kitchen! This home is sophisticated yet very relaxed and comfortable for day-to-day living. It is convenient to the Villages of Mountain Brook with great shopping and restaurants. Don’t miss a chance to own this fabulous home!
Home Details
Home Type
- Single Family
Est. Annual Taxes
- $13,701
Year Built
- 1939
Lot Details
- Sprinkler System
- Heavily Wooded Lot
Parking
- 2 Car Attached Garage
- Garage on Main Level
- Rear-Facing Garage
- Driveway
- Off-Street Parking
Home Design
- Wood Siding
Interior Spaces
- 1.5-Story Property
- Sound System
- Crown Molding
- Smooth Ceilings
- Cathedral Ceiling
- Ceiling Fan
- Recessed Lighting
- Gas Fireplace
- Double Pane Windows
- Bay Window
- French Doors
- Family Room with Fireplace
- 2 Fireplaces
- Living Room with Fireplace
- Breakfast Room
- Dining Room
- Home Office
- Sauna
- Pull Down Stairs to Attic
- Home Security System
Kitchen
- Double Convection Oven
- Electric Oven
- Gas Cooktop
- Stove
- Freezer
- Ice Maker
- Dishwasher
- Kitchen Island
- Stone Countertops
- Disposal
Flooring
- Wood
- Stone
- Marble
Bedrooms and Bathrooms
- 4 Bedrooms
- Primary Bedroom on Main
- Walk-In Closet
- Separate Shower
- Linen Closet In Bathroom
Laundry
- Laundry Room
- Laundry on main level
- Sink Near Laundry
- Washer and Electric Dryer Hookup
Basement
- Partial Basement
- Crawl Space
Outdoor Features
- Patio
Utilities
- Multiple cooling system units
- Central Heating and Cooling System
- Multiple Heating Units
- Heating System Uses Gas
- Power Generator
- Tankless Water Heater
- Multiple Water Heaters
Listing and Financial Details
- Assessor Parcel Number 28-00-08-1-001-011.000
Ownership History
Purchase Details
Home Financials for this Owner
Home Financials are based on the most recent Mortgage that was taken out on this home.Purchase Details
Purchase Details
Home Financials for this Owner
Home Financials are based on the most recent Mortgage that was taken out on this home.Purchase Details
Home Financials for this Owner
Home Financials are based on the most recent Mortgage that was taken out on this home.Purchase Details
Purchase Details
Purchase Details
Home Financials for this Owner
Home Financials are based on the most recent Mortgage that was taken out on this home.Purchase Details
Home Financials for this Owner
Home Financials are based on the most recent Mortgage that was taken out on this home.Similar Homes in Mountain Brook, AL
Home Values in the Area
Average Home Value in this Area
Purchase History
| Date | Type | Sale Price | Title Company |
|---|---|---|---|
| Warranty Deed | $1,860,000 | None Listed On Document | |
| Warranty Deed | $1,860,000 | None Listed On Document | |
| Warranty Deed | $1,305,000 | -- | |
| Warranty Deed | $1,124,000 | -- | |
| Quit Claim Deed | -- | -- | |
| Interfamily Deed Transfer | -- | -- | |
| Warranty Deed | -- | -- | |
| Warranty Deed | $550,000 | -- |
Mortgage History
| Date | Status | Loan Amount | Loan Type |
|---|---|---|---|
| Previous Owner | $913,500 | New Conventional | |
| Previous Owner | $350,000 | Unknown | |
| Previous Owner | $150,000 | Unknown | |
| Previous Owner | $973,000 | Commercial | |
| Previous Owner | $460,000 | Credit Line Revolving | |
| Previous Owner | $596,500 | No Value Available | |
| Previous Owner | $95,000 | Credit Line Revolving | |
| Previous Owner | $400,000 | No Value Available |
Property History
| Date | Event | Price | Change | Sq Ft Price |
|---|---|---|---|---|
| 01/11/2024 01/11/24 | Sold | $1,860,000 | +28.4% | $507 / Sq Ft |
| 01/09/2024 01/09/24 | For Sale | $1,449,000 | +11.0% | $395 / Sq Ft |
| 05/31/2019 05/31/19 | Sold | $1,305,000 | +6.5% | $356 / Sq Ft |
| 05/01/2019 05/01/19 | Pending | -- | -- | -- |
| 05/01/2019 05/01/19 | For Sale | $1,225,000 | +9.0% | $334 / Sq Ft |
| 02/29/2016 02/29/16 | Sold | $1,124,000 | +5.1% | $307 / Sq Ft |
| 02/22/2016 02/22/16 | Pending | -- | -- | -- |
| 02/21/2016 02/21/16 | For Sale | $1,069,000 | -- | $292 / Sq Ft |
Tax History Compared to Growth
Tax History
| Year | Tax Paid | Tax Assessment Tax Assessment Total Assessment is a certain percentage of the fair market value that is determined by local assessors to be the total taxable value of land and additions on the property. | Land | Improvement |
|---|---|---|---|---|
| 2024 | $13,701 | $126,180 | -- | -- |
| 2022 | $13,934 | $128,310 | $70,500 | $57,810 |
| 2021 | $11,821 | $108,930 | $70,500 | $38,430 |
| 2020 | $11,340 | $104,510 | $70,500 | $34,010 |
| 2019 | $9,766 | $99,180 | $0 | $0 |
| 2018 | $13,530 | $137,200 | $0 | $0 |
| 2017 | $11,684 | $118,560 | $0 | $0 |
| 2016 | $13,455 | $136,440 | $0 | $0 |
| 2015 | $13,455 | $136,440 | $0 | $0 |
| 2014 | $11,370 | $119,160 | $0 | $0 |
| 2013 | $11,370 | $119,160 | $0 | $0 |
Agents Affiliated with this Home
-
Stephanie Robinson

Seller's Agent in 2024
Stephanie Robinson
RealtySouth
(205) 870-5420
208 in this area
394 Total Sales
-
Mimi Nolen

Seller's Agent in 2019
Mimi Nolen
RealtySouth
(205) 908-8767
180 in this area
350 Total Sales
Map
Source: Greater Alabama MLS
MLS Number: 741364
APN: 28-00-08-1-001-011.000
- 23 Winthrop Ave
- 2944 Pine Haven Dr
- 3410 Montevallo Rd S
- 345 Overbrook Rd
- 104 Hillsdale Rd
- 2537 Montevallo Dr
- 3242 Country Club Rd
- 2315 Lane Park Rd
- 3613 Montclair Rd
- 3600 Park Ln S
- 2350 Montevallo Rd Unit 1205
- 2350 Montevallo Rd Unit 1409
- 1 Chester Rd
- 2 Chester Rd
- 12 Chester Rd Unit 12
- 11 Chester Rd Unit 11
- 4 Chester Rd Unit 4
- 6 Chester Rd Unit 6
- 9 Chester Rd Unit 9
- 10 Chester Rd Unit 10
