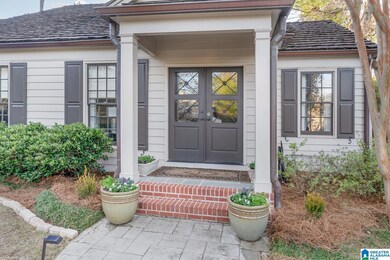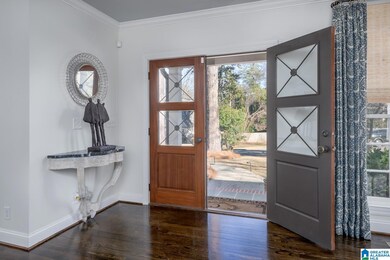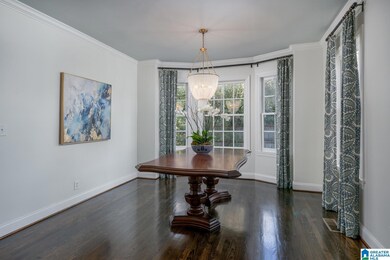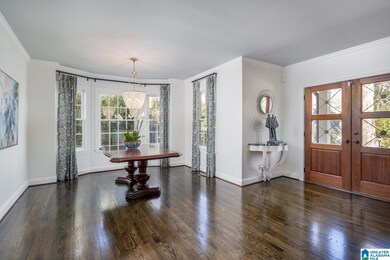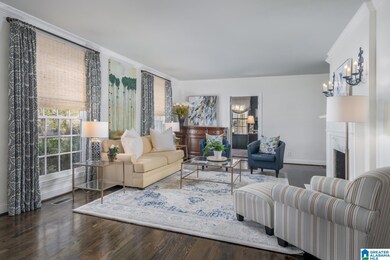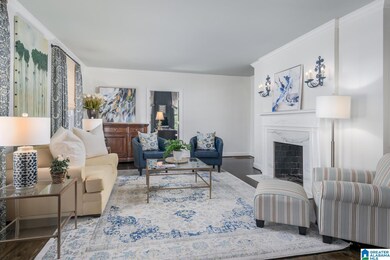
24 Pine Crest Rd Mountain Brook, AL 35223
Highlights
- Sitting Area In Primary Bedroom
- Marble Flooring
- Stone Countertops
- Mt. Brook Elementary School Rated A
- Attic
- Home Office
About This Home
As of January 2024This exquisite home is located in the heart of Mountain Brook and has four bedrooms (primary suite on main level), three full bathrooms and a half bath. The main level interior features an open floor plan with large and flowing living spaces, well-appointed with hardwood flooring, crown moulding, arched entryways, a fireplace and plenty of windows that flood the rooms with natural light. The gourmet kitchen features custom cabinetry with granite countertops and a marble subway tile backsplash, stainless steel appliances, limestone center island with breakfast bar, and a dining area with a gorgeous built-in upholstered banquette with seating for seven. It is perfectly situated on a beautifully landscaped lot with planting beds and lush flat lawns in the front and rear providing the perfect play areas for children. This home is sophisticated yet very relaxed and comfortable for day-to-day living. It is convenient to the Villages of Mountain Brook with great shopping and restaurants.
Home Details
Home Type
- Single Family
Est. Annual Taxes
- $13,934
Year Built
- Built in 1939
Lot Details
- 0.38 Acre Lot
- Sprinkler System
- Few Trees
Parking
- 2 Car Attached Garage
- Garage on Main Level
- Rear-Facing Garage
- Driveway
- Off-Street Parking
Home Design
- Wood Siding
Interior Spaces
- 1.5-Story Property
- Crown Molding
- Smooth Ceilings
- Recessed Lighting
- Wood Burning Fireplace
- Fireplace With Gas Starter
- Marble Fireplace
- Bay Window
- French Doors
- Living Room with Fireplace
- Dining Room
- Home Office
- Unfinished Basement
- Partial Basement
- Attic
Kitchen
- Butlers Pantry
- Double Convection Oven
- Electric Oven
- Gas Cooktop
- Warming Drawer
- Freezer
- Ice Maker
- Dishwasher
- Stainless Steel Appliances
- Kitchen Island
- Stone Countertops
- Disposal
Flooring
- Wood
- Stone
- Marble
- Tile
Bedrooms and Bathrooms
- 4 Bedrooms
- Sitting Area In Primary Bedroom
- Primary Bedroom on Main
- Walk-In Closet
- Split Vanities
- Bathtub and Shower Combination in Primary Bathroom
- Garden Bath
- Separate Shower
- Linen Closet In Bathroom
Laundry
- Laundry Room
- Laundry on main level
- Sink Near Laundry
- Washer and Electric Dryer Hookup
Outdoor Features
- Patio
Schools
- Mountain Brook Elementary And Middle School
- Mountain Brook High School
Utilities
- Zoned Heating and Cooling
- Multiple Heating Units
- Heating System Uses Gas
- Tankless Water Heater
- Multiple Water Heaters
Listing and Financial Details
- Assessor Parcel Number 28-00-08-1-001-011.000
Ownership History
Purchase Details
Home Financials for this Owner
Home Financials are based on the most recent Mortgage that was taken out on this home.Purchase Details
Purchase Details
Home Financials for this Owner
Home Financials are based on the most recent Mortgage that was taken out on this home.Purchase Details
Home Financials for this Owner
Home Financials are based on the most recent Mortgage that was taken out on this home.Purchase Details
Purchase Details
Purchase Details
Home Financials for this Owner
Home Financials are based on the most recent Mortgage that was taken out on this home.Purchase Details
Home Financials for this Owner
Home Financials are based on the most recent Mortgage that was taken out on this home.Similar Homes in the area
Home Values in the Area
Average Home Value in this Area
Purchase History
| Date | Type | Sale Price | Title Company |
|---|---|---|---|
| Warranty Deed | $1,860,000 | None Listed On Document | |
| Warranty Deed | $1,860,000 | None Listed On Document | |
| Warranty Deed | $1,305,000 | -- | |
| Warranty Deed | $1,124,000 | -- | |
| Quit Claim Deed | -- | -- | |
| Interfamily Deed Transfer | -- | -- | |
| Warranty Deed | -- | -- | |
| Warranty Deed | $550,000 | -- |
Mortgage History
| Date | Status | Loan Amount | Loan Type |
|---|---|---|---|
| Previous Owner | $913,500 | New Conventional | |
| Previous Owner | $350,000 | Unknown | |
| Previous Owner | $150,000 | Unknown | |
| Previous Owner | $973,000 | Commercial | |
| Previous Owner | $460,000 | Credit Line Revolving | |
| Previous Owner | $596,500 | No Value Available | |
| Previous Owner | $95,000 | Credit Line Revolving | |
| Previous Owner | $400,000 | No Value Available |
Property History
| Date | Event | Price | Change | Sq Ft Price |
|---|---|---|---|---|
| 01/11/2024 01/11/24 | Sold | $1,860,000 | +28.4% | $507 / Sq Ft |
| 01/09/2024 01/09/24 | For Sale | $1,449,000 | +11.0% | $395 / Sq Ft |
| 05/31/2019 05/31/19 | Sold | $1,305,000 | +6.5% | $356 / Sq Ft |
| 05/01/2019 05/01/19 | Pending | -- | -- | -- |
| 05/01/2019 05/01/19 | For Sale | $1,225,000 | +9.0% | $334 / Sq Ft |
| 02/29/2016 02/29/16 | Sold | $1,124,000 | +5.1% | $307 / Sq Ft |
| 02/22/2016 02/22/16 | Pending | -- | -- | -- |
| 02/21/2016 02/21/16 | For Sale | $1,069,000 | -- | $292 / Sq Ft |
Tax History Compared to Growth
Tax History
| Year | Tax Paid | Tax Assessment Tax Assessment Total Assessment is a certain percentage of the fair market value that is determined by local assessors to be the total taxable value of land and additions on the property. | Land | Improvement |
|---|---|---|---|---|
| 2024 | $13,701 | $126,180 | -- | -- |
| 2022 | $13,934 | $128,310 | $70,500 | $57,810 |
| 2021 | $11,821 | $108,930 | $70,500 | $38,430 |
| 2020 | $11,340 | $104,510 | $70,500 | $34,010 |
| 2019 | $9,766 | $99,180 | $0 | $0 |
| 2018 | $13,530 | $137,200 | $0 | $0 |
| 2017 | $11,684 | $118,560 | $0 | $0 |
| 2016 | $13,455 | $136,440 | $0 | $0 |
| 2015 | $13,455 | $136,440 | $0 | $0 |
| 2014 | $11,370 | $119,160 | $0 | $0 |
| 2013 | $11,370 | $119,160 | $0 | $0 |
Agents Affiliated with this Home
-
Stephanie Robinson

Seller's Agent in 2024
Stephanie Robinson
RealtySouth
(205) 870-5420
208 in this area
394 Total Sales
-
Mimi Nolen

Seller's Agent in 2019
Mimi Nolen
RealtySouth
(205) 908-8767
180 in this area
350 Total Sales
Map
Source: Greater Alabama MLS
MLS Number: 21373749
APN: 28-00-08-1-001-011.000
- 23 Winthrop Ave
- 2944 Pine Haven Dr
- 3410 Montevallo Rd S
- 345 Overbrook Rd
- 104 Hillsdale Rd
- 2537 Montevallo Dr
- 3242 Country Club Rd
- 2502 Mountain Brook Cir Unit D
- 2315 Lane Park Rd
- 3613 Montclair Rd
- 3600 Park Ln S
- 2350 Montevallo Rd Unit 1205
- 2350 Montevallo Rd Unit 1409
- 1 Chester Rd
- 2 Chester Rd
- 12 Chester Rd Unit 12
- 11 Chester Rd Unit 11
- 4 Chester Rd Unit 4
- 6 Chester Rd Unit 6
- 9 Chester Rd Unit 9

