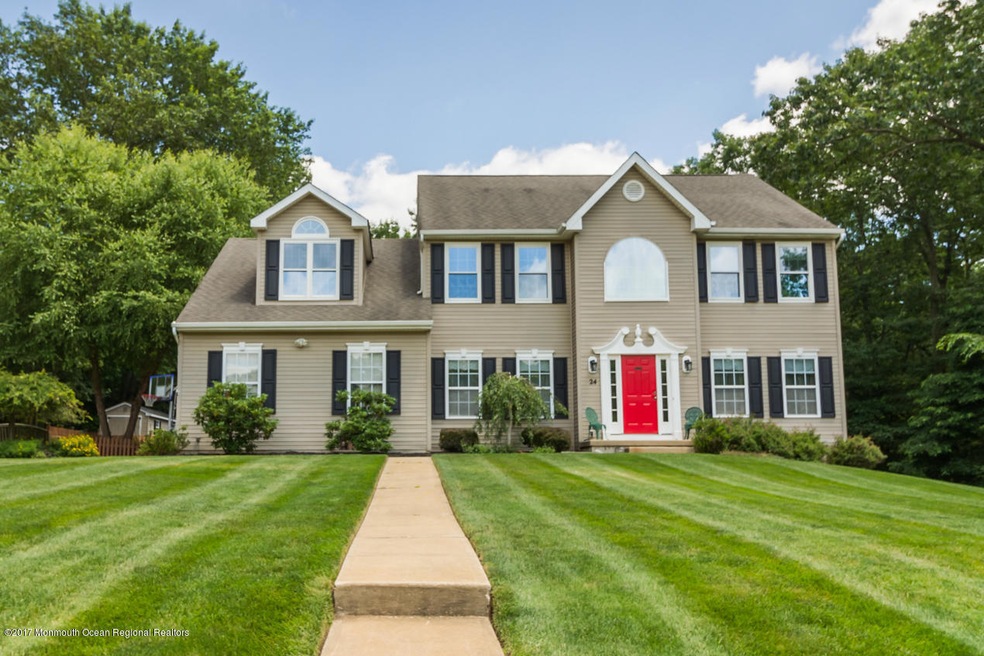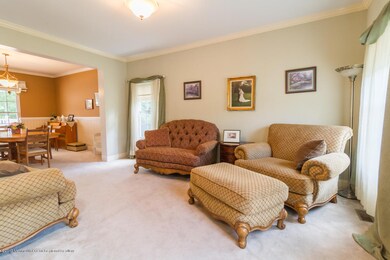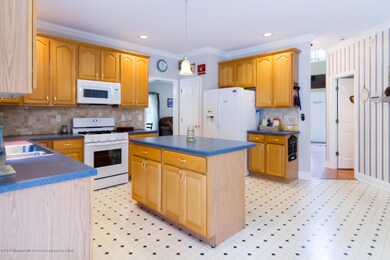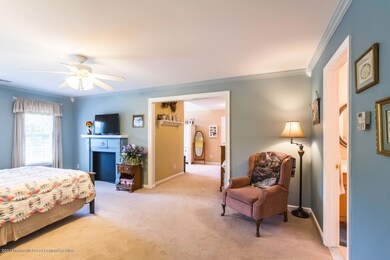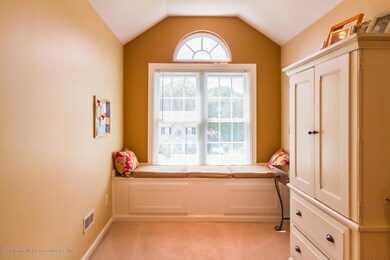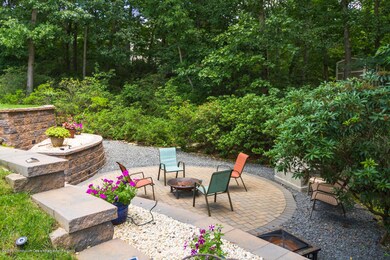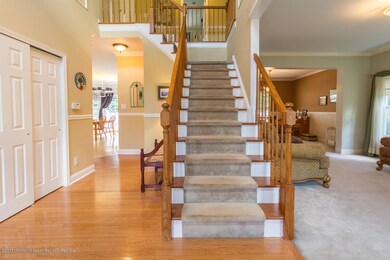
24 Plum Ridge Dr New Egypt, NJ 08533
Highlights
- Senior Community
- Deck
- Wood Flooring
- Colonial Architecture
- Wooded Lot
- Bonus Room
About This Home
As of August 2024Fabulous 4 Bedroom Center Hall Colonial located on a beautifully landscaped corner lot in the heart of Plumsted. Upon entering you are greeted with a 2 story foyer that leads to private Office with French Doors, Formal Living Room and Main Living space. Formal Living Room and Dining Room offer privacy while the Family Room with Gas Fireplace has an open floorplan to the eat-in-kitchen and overlooks the beautiful wooded back yard. The second floor has 4 bedrooms including a Master Bedroom with Master Bath, walk-in closet and a 8x18 sitting room. This home is impeccably maintained and has custom crown molding throughout. Pride in ownership is obvious in every detail. Beautiful Backyard boasts a paver walkway and stairwell leading from the 16x32 Deck with Awning to an amazing Fire Pit area overlooking the rest of the wooded lot. Don't forget to spot the Treehouse in the woods. The Heated Walk-Out Basement has a finished area of 31x32 in the living space and an additional 15x19 Workshop/Storage room. Other Home features include Electric Dog Fence, Professionally landscaped yard with 12 Zone sprinkler system, large storage shed, Heated Garage and Expanded Laundry Room. Don't miss this one...it won't last!F
Last Agent to Sell the Property
Beth Kimmick
C21/ Action Plus Realty Listed on: 07/19/2017
Home Details
Home Type
- Single Family
Est. Annual Taxes
- $9,730
Year Built
- Built in 2001
Lot Details
- 1.14 Acre Lot
- Corner Lot
- Oversized Lot
- Sprinkler System
- Wooded Lot
- Landscaped with Trees
Parking
- 2 Car Direct Access Garage
- Oversized Parking
- Garage Door Opener
- Driveway
Home Design
- Colonial Architecture
- Pitched Roof
- Shingle Roof
- Vinyl Siding
Interior Spaces
- 2,454 Sq Ft Home
- 2-Story Property
- Crown Molding
- Tray Ceiling
- Ceiling height of 9 feet on the main level
- Ceiling Fan
- Gas Fireplace
- Awning
- Blinds
- Window Screens
- Sliding Doors
- Family Room
- Sitting Room
- Living Room
- Dining Room
- Home Office
- Bonus Room
- Center Hall
- Pull Down Stairs to Attic
- Home Security System
Kitchen
- Eat-In Kitchen
- Gas Cooktop
- Stove
- <<microwave>>
- Dishwasher
- Kitchen Island
Flooring
- Wood
- Wall to Wall Carpet
- Ceramic Tile
Bedrooms and Bathrooms
- 4 Bedrooms
- Primary bedroom located on second floor
- Walk-In Closet
- Primary Bathroom is a Full Bathroom
- Primary Bathroom Bathtub Only
- Primary Bathroom includes a Walk-In Shower
Finished Basement
- Heated Basement
- Walk-Out Basement
- Basement Fills Entire Space Under The House
- Workshop
Outdoor Features
- Deck
- Shed
- Storage Shed
Schools
- New Egypt Middle School
- New Egypt High School
Utilities
- Forced Air Zoned Cooling and Heating System
- Heating System Uses Natural Gas
- Well
- Natural Gas Water Heater
- Septic System
Community Details
- Senior Community
- No Home Owners Association
- Plumsted Ridge Subdivision
Listing and Financial Details
- Assessor Parcel Number 24-00055-03-00001-01
Ownership History
Purchase Details
Home Financials for this Owner
Home Financials are based on the most recent Mortgage that was taken out on this home.Purchase Details
Home Financials for this Owner
Home Financials are based on the most recent Mortgage that was taken out on this home.Purchase Details
Similar Homes in the area
Home Values in the Area
Average Home Value in this Area
Purchase History
| Date | Type | Sale Price | Title Company |
|---|---|---|---|
| Deed | $745,000 | Innovation Title | |
| Deed | $453,000 | -- | |
| Deed | $284,700 | -- |
Mortgage History
| Date | Status | Loan Amount | Loan Type |
|---|---|---|---|
| Open | $596,000 | VA | |
| Previous Owner | $462,739 | VA | |
| Previous Owner | $300,000 | New Conventional | |
| Previous Owner | $60,000 | Credit Line Revolving | |
| Previous Owner | $206,000 | Unknown | |
| Previous Owner | $204,000 | Unknown | |
| Previous Owner | $188,000 | Credit Line Revolving |
Property History
| Date | Event | Price | Change | Sq Ft Price |
|---|---|---|---|---|
| 08/15/2024 08/15/24 | Sold | $745,000 | +6.4% | $304 / Sq Ft |
| 05/29/2024 05/29/24 | Pending | -- | -- | -- |
| 05/21/2024 05/21/24 | Price Changed | $700,000 | -6.5% | $285 / Sq Ft |
| 05/03/2024 05/03/24 | Price Changed | $749,000 | -2.6% | $305 / Sq Ft |
| 04/05/2024 04/05/24 | For Sale | $769,000 | +69.8% | $313 / Sq Ft |
| 11/08/2017 11/08/17 | Sold | $453,000 | -- | $185 / Sq Ft |
Tax History Compared to Growth
Tax History
| Year | Tax Paid | Tax Assessment Tax Assessment Total Assessment is a certain percentage of the fair market value that is determined by local assessors to be the total taxable value of land and additions on the property. | Land | Improvement |
|---|---|---|---|---|
| 2024 | $11,557 | $398,100 | $131,000 | $267,100 |
| 2023 | $11,027 | $398,100 | $131,000 | $267,100 |
| 2022 | $11,027 | $398,100 | $131,000 | $267,100 |
| 2021 | $10,641 | $398,100 | $131,000 | $267,100 |
| 2020 | $10,394 | $398,100 | $131,000 | $267,100 |
| 2019 | $10,179 | $398,100 | $131,000 | $267,100 |
| 2018 | $10,359 | $398,100 | $131,000 | $267,100 |
| 2017 | $9,873 | $386,100 | $131,000 | $255,100 |
| 2016 | $9,730 | $386,100 | $131,000 | $255,100 |
| 2015 | $9,456 | $386,100 | $131,000 | $255,100 |
| 2014 | $9,236 | $386,100 | $131,000 | $255,100 |
Agents Affiliated with this Home
-
Jacqueline Revoir

Seller's Agent in 2024
Jacqueline Revoir
Keller Williams Realty - Cherry Hill
(609) 468-4219
5 in this area
121 Total Sales
-
datacorrect BrightMLS
d
Buyer's Agent in 2024
datacorrect BrightMLS
Non Subscribing Office
-
B
Seller's Agent in 2017
Beth Kimmick
C21/ Action Plus Realty
Map
Source: MOREMLS (Monmouth Ocean Regional REALTORS®)
MLS Number: 21728154
APN: 24-00055-03-00001-01
- 7 Oak Leaf Dr
- 12 Oak Leaf Dr
- 10 Postal Rd
- 11 Reiner Rd
- 7 Holly Hill Dr
- 23 Kuzyk Rd
- 405 E Millstream Rd Unit 10
- 2 Sefel Ave
- 791 Monmouth Rd
- 9 Copperfield Dr
- 14 Tanglewood Dr
- 6 Meirs Rd
- 7 Royal Oak Dr
- 138 Hemlock Dr
- 510 Pinehurst Rd
- 19 Kenyon Dr
- 724 Monmouth Rd Unit 38
- 724 Monmouth Rd Unit 26
- 724 Monmouth Rd Unit 14
