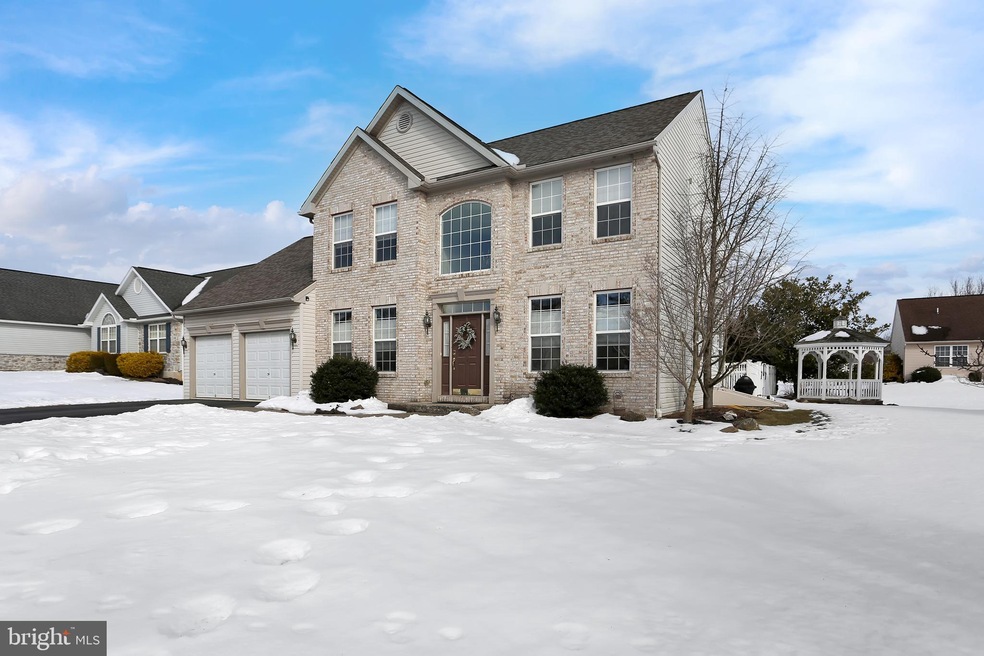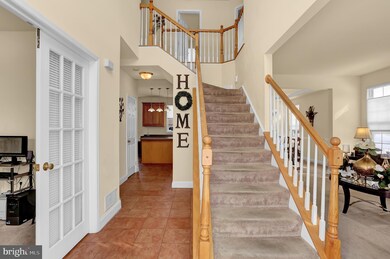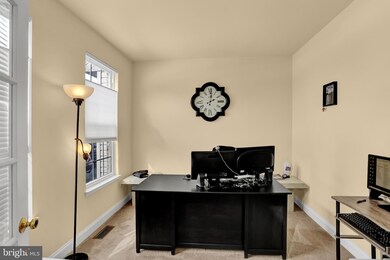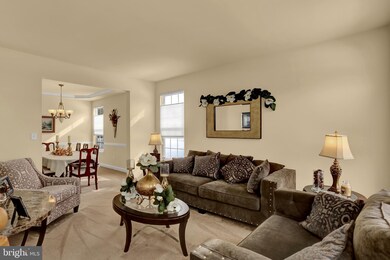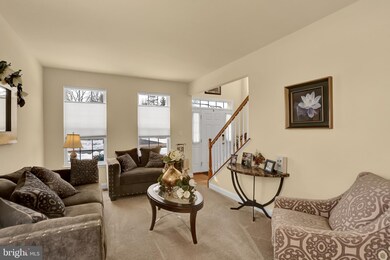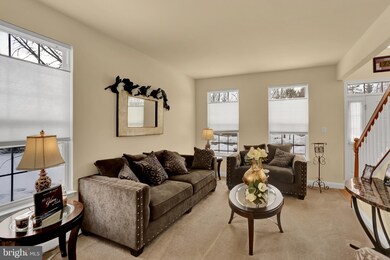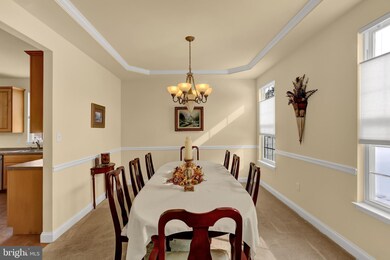
24 Sagebrook Dr Reading, PA 19606
Highlights
- In Ground Pool
- Traditional Floor Plan
- No HOA
- Exeter Township Senior High School Rated A-
- Traditional Architecture
- Den
About This Home
As of April 2021Welcome to 24 Sagebrook Drive in the Exeter Township School District! This Greth-built home features four bedrooms, 2.5 baths, and a two-car garage. In addition, there is an in-ground swimming that will serve as the perfect retreat during the warmer months ahead. The first floor offers a home office and an eat-in kitchen that transitions nicely into the living room with a corner fireplace. For larger gatherings, there is a formal dining area and a family room. The four bedrooms are located on the second floor. The master suite is spacious and provides plenty of closet space. The other three bedrooms are generously sized and share the second full bath in the hall. This is a great property that is conveniently located in the Sagebrook community, just minutes from local shopping in Exeter Township.
Last Agent to Sell the Property
RE/MAX Of Reading License #RS320171 Listed on: 02/23/2021

Home Details
Home Type
- Single Family
Est. Annual Taxes
- $7,712
Year Built
- Built in 2004
Lot Details
- 10,454 Sq Ft Lot
- Lot Dimensions are 115x90
- West Facing Home
- Vinyl Fence
- Level Lot
- Back, Front, and Side Yard
- Property is in very good condition
Parking
- 2 Car Direct Access Garage
- Front Facing Garage
- On-Street Parking
Home Design
- Traditional Architecture
- Brick Exterior Construction
- Pitched Roof
- Shingle Roof
- Aluminum Siding
- Vinyl Siding
Interior Spaces
- 2,360 Sq Ft Home
- Property has 2 Levels
- Traditional Floor Plan
- Ceiling Fan
- Fireplace With Glass Doors
- Gas Fireplace
- Family Room Off Kitchen
- Living Room
- Formal Dining Room
- Den
Kitchen
- Eat-In Kitchen
- Gas Oven or Range
- <<selfCleaningOvenToken>>
- <<builtInRangeToken>>
- <<builtInMicrowave>>
- Dishwasher
- Stainless Steel Appliances
- Kitchen Island
- Disposal
Flooring
- Carpet
- Laminate
- Ceramic Tile
- Vinyl
Bedrooms and Bathrooms
- 4 Bedrooms
- Soaking Tub
- <<tubWithShowerToken>>
- Walk-in Shower
Laundry
- Laundry Room
- Laundry on main level
- Dryer
- Washer
Unfinished Basement
- Basement Fills Entire Space Under The House
- Walk-Up Access
- Connecting Stairway
- Interior and Side Basement Entry
- Basement Windows
Pool
- In Ground Pool
- Fence Around Pool
Outdoor Features
- Patio
- Exterior Lighting
- Gazebo
- Playground
- Porch
Location
- Suburban Location
Utilities
- Forced Air Heating and Cooling System
- Natural Gas Water Heater
- Phone Available
- Cable TV Available
Community Details
- No Home Owners Association
- Sagebrook Subdivision
Listing and Financial Details
- Tax Lot 0934
- Assessor Parcel Number 43-5336-09-05-0934
Ownership History
Purchase Details
Home Financials for this Owner
Home Financials are based on the most recent Mortgage that was taken out on this home.Purchase Details
Home Financials for this Owner
Home Financials are based on the most recent Mortgage that was taken out on this home.Purchase Details
Purchase Details
Home Financials for this Owner
Home Financials are based on the most recent Mortgage that was taken out on this home.Similar Homes in Reading, PA
Home Values in the Area
Average Home Value in this Area
Purchase History
| Date | Type | Sale Price | Title Company |
|---|---|---|---|
| Deed | $351,000 | Secured Land Transfer Llc | |
| Deed | $218,000 | Land Title Services | |
| Sheriffs Deed | $2,400 | None Available | |
| Deed | $260,188 | First American |
Mortgage History
| Date | Status | Loan Amount | Loan Type |
|---|---|---|---|
| Open | $264,000 | New Conventional | |
| Previous Owner | $150,000 | New Conventional | |
| Previous Owner | $10,000 | Credit Line Revolving | |
| Previous Owner | $65,819 | Unknown | |
| Previous Owner | $51,510 | Unknown | |
| Previous Owner | $214,000 | Fannie Mae Freddie Mac | |
| Previous Owner | $208,150 | Purchase Money Mortgage |
Property History
| Date | Event | Price | Change | Sq Ft Price |
|---|---|---|---|---|
| 04/23/2021 04/23/21 | Sold | $351,000 | 0.0% | $149 / Sq Ft |
| 02/27/2021 02/27/21 | Pending | -- | -- | -- |
| 02/27/2021 02/27/21 | Off Market | $351,000 | -- | -- |
| 02/23/2021 02/23/21 | For Sale | $309,900 | +42.2% | $131 / Sq Ft |
| 05/12/2016 05/12/16 | Sold | $218,000 | -3.1% | $92 / Sq Ft |
| 03/17/2016 03/17/16 | Pending | -- | -- | -- |
| 03/04/2016 03/04/16 | For Sale | $224,900 | 0.0% | $95 / Sq Ft |
| 02/29/2016 02/29/16 | Pending | -- | -- | -- |
| 02/16/2016 02/16/16 | Price Changed | $224,900 | -4.3% | $95 / Sq Ft |
| 02/11/2016 02/11/16 | Price Changed | $234,900 | -2.1% | $100 / Sq Ft |
| 01/11/2016 01/11/16 | For Sale | $239,900 | -- | $102 / Sq Ft |
Tax History Compared to Growth
Tax History
| Year | Tax Paid | Tax Assessment Tax Assessment Total Assessment is a certain percentage of the fair market value that is determined by local assessors to be the total taxable value of land and additions on the property. | Land | Improvement |
|---|---|---|---|---|
| 2025 | $2,571 | $172,400 | $41,200 | $131,200 |
| 2024 | $8,187 | $172,400 | $41,200 | $131,200 |
| 2023 | $7,920 | $172,400 | $41,200 | $131,200 |
| 2022 | $7,831 | $172,400 | $41,200 | $131,200 |
| 2021 | $7,712 | $172,400 | $41,200 | $131,200 |
| 2020 | $7,627 | $172,400 | $41,200 | $131,200 |
| 2019 | $7,542 | $172,400 | $41,200 | $131,200 |
| 2018 | $7,520 | $172,400 | $41,200 | $131,200 |
| 2017 | $7,412 | $172,400 | $41,200 | $131,200 |
| 2016 | $2,911 | $273,900 | $65,100 | $208,800 |
| 2015 | $2,911 | $273,900 | $65,100 | $208,800 |
| 2014 | $2,809 | $273,900 | $65,100 | $208,800 |
Agents Affiliated with this Home
-
Samuel Padovani

Seller's Agent in 2021
Samuel Padovani
RE/MAX of Reading
(484) 955-9599
11 in this area
238 Total Sales
-
Matt Wolf

Seller Co-Listing Agent in 2021
Matt Wolf
RE/MAX of Reading
(610) 587-3844
10 in this area
460 Total Sales
-
Ashley Freese

Buyer's Agent in 2021
Ashley Freese
Amo Realty
(617) 247-1933
4 in this area
65 Total Sales
-
Richard Sachetta

Seller's Agent in 2016
Richard Sachetta
Bold Realty
(610) 507-4198
1 in this area
71 Total Sales
Map
Source: Bright MLS
MLS Number: PABK373762
APN: 43-5336-09-05-0934
- 120 Kerr Rd
- 4152 Steeple Chase Dr
- 4407 Mays Ave
- 6 Circle Dr
- 281 Levan St
- 5 Linree Ave
- 10 Linree Ave
- 5 Michele Ct
- 3919 Penns Dr
- 100 Constitution Ave
- 37 Sycamore Dr
- 565 Shelbourne Rd
- 8 Nancy Cir
- 87 Maci Way
- 27 Bowes Ln
- 16 Estates Dr
- 159 Waterford Ln
- 16 Golfview Ln
- 3368 Oley Turnpike Rd
- 17 Ladderback Ln
