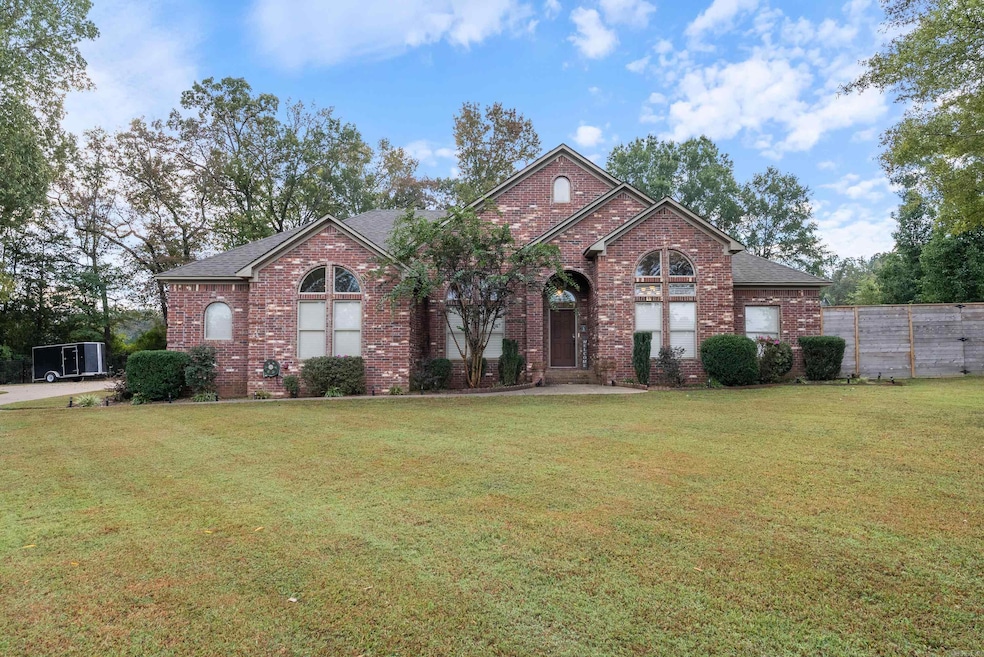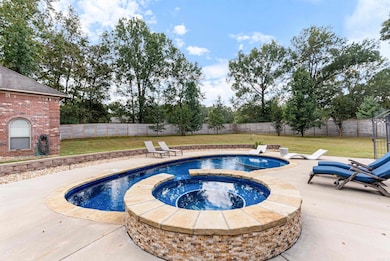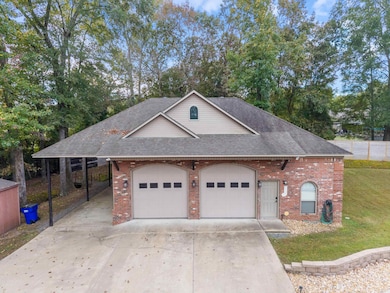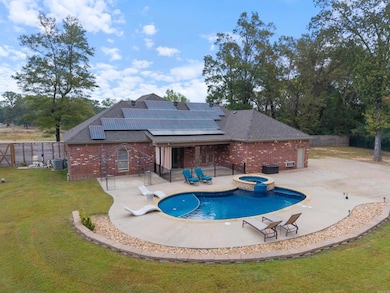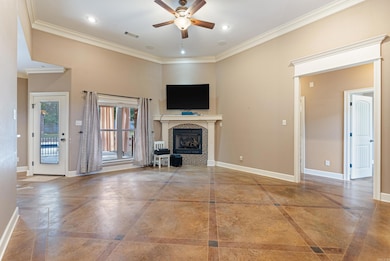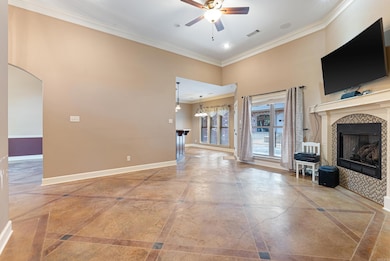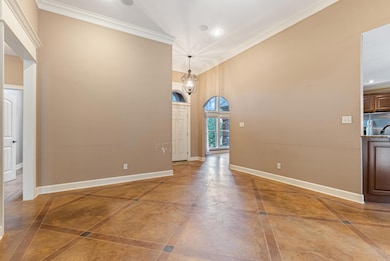24 Sandlewood Rd Greenbrier, AR 72058
Estimated payment $3,200/month
Highlights
- Safe Room
- In Ground Pool
- Solar Shingle Roof
- Greenbrier Eastside Elementary School Rated A
- RV Access or Parking
- Traditional Architecture
About This Home
Stunning estate with custom tile pool, heated and cooled shop with living quarters, and beautiful home on a one acre fenced-in lot. The moment you arrive at the gated entrance at the end of the cul-de-sac you'll feel at home. The house has a split floor plan with large primary suite. The primary bathroom has a nice walk-in closet and custom tile shower. There is a separate dining room that could also be used as an office or study. The kitchen has ample space with plenty of countertop space. The living room features a gas-log fireplace and looks out onto the covered back patio and pool area. The home has a generator as well as paid-for solar panels. The shop is a car-enthusiasts dream. Epoxy floors, completely heated and cooled, with a bedroom, small office, full bathroom, and walk-in storm shelter. There's a large covered area outside for RV/boat parking, along with another outbuilding for storage. A small spring-fed brook rambles through the property with a peaceful bridge crossing it. The saltwater pool can be heated and also features a built-in hot tub and tanning ledge. 8' wood privacy fence in back with metal fence/gate in front. Springhill Elementary, 10 minutes to Conway.
Home Details
Home Type
- Single Family
Est. Annual Taxes
- $3,667
Year Built
- Built in 2012
Lot Details
- 1.08 Acre Lot
- Wrought Iron Fence
- Wood Fence
- Landscaped
Home Design
- Traditional Architecture
- Brick Exterior Construction
- Slab Foundation
- Architectural Shingle Roof
Interior Spaces
- 2,206 Sq Ft Home
- 1-Story Property
- Ceiling Fan
- Gas Log Fireplace
- Formal Dining Room
Kitchen
- Breakfast Bar
- Stove
- Microwave
- Dishwasher
Flooring
- Carpet
- Concrete
Bedrooms and Bathrooms
- 4 Bedrooms
- Walk-In Closet
- 2 Full Bathrooms
Laundry
- Laundry Room
- Electric Dryer Hookup
Home Security
- Safe Room
- Fire and Smoke Detector
Parking
- 2 Car Garage
- Parking Pad
- Side or Rear Entrance to Parking
- RV Access or Parking
Eco-Friendly Details
- Solar Shingle Roof
Outdoor Features
- In Ground Pool
- Covered Patio or Porch
- Outdoor Storage
- Shop
Utilities
- Central Heating and Cooling System
- Power Generator
- Propane
- Electric Water Heater
- Septic System
Map
Home Values in the Area
Average Home Value in this Area
Tax History
| Year | Tax Paid | Tax Assessment Tax Assessment Total Assessment is a certain percentage of the fair market value that is determined by local assessors to be the total taxable value of land and additions on the property. | Land | Improvement |
|---|---|---|---|---|
| 2025 | $3,667 | $84,750 | $6,000 | $78,750 |
| 2024 | $3,389 | $84,750 | $6,000 | $78,750 |
| 2023 | $3,081 | $65,880 | $6,000 | $59,880 |
| 2022 | $2,572 | $65,880 | $6,000 | $59,880 |
| 2021 | $2,438 | $65,880 | $6,000 | $59,880 |
| 2020 | $2,304 | $54,460 | $6,000 | $48,460 |
| 2019 | $2,304 | $54,460 | $6,000 | $48,460 |
| 2018 | $2,329 | $54,460 | $6,000 | $48,460 |
| 2017 | $2,329 | $54,460 | $6,000 | $48,460 |
| 2016 | $2,302 | $53,900 | $6,000 | $47,900 |
| 2015 | $2,175 | $40,610 | $6,000 | $34,610 |
| 2014 | $1,880 | $40,610 | $6,000 | $34,610 |
Property History
| Date | Event | Price | List to Sale | Price per Sq Ft | Prior Sale |
|---|---|---|---|---|---|
| 11/08/2025 11/08/25 | For Sale | $550,000 | +170.3% | $249 / Sq Ft | |
| 11/08/2012 11/08/12 | Sold | $203,500 | 0.0% | $93 / Sq Ft | View Prior Sale |
| 10/09/2012 10/09/12 | Pending | -- | -- | -- | |
| 05/21/2012 05/21/12 | For Sale | $203,500 | -- | $93 / Sq Ft |
Purchase History
| Date | Type | Sale Price | Title Company |
|---|---|---|---|
| Fiduciary Deed | -- | None Listed On Document | |
| Interfamily Deed Transfer | -- | None Available | |
| Warranty Deed | -- | None Available | |
| Warranty Deed | $204,000 | Conway Title Services & Escr | |
| Warranty Deed | $30,000 | Conway Title Services & Escr | |
| Warranty Deed | $28,000 | -- | |
| Warranty Deed | $28,000 | None Available |
Mortgage History
| Date | Status | Loan Amount | Loan Type |
|---|---|---|---|
| Previous Owner | $193,325 | New Conventional |
Source: Cooperative Arkansas REALTORS® MLS
MLS Number: 25044781
APN: 557-00021-000
- 13 Sandlewood Rd
- 00 Sandlewood Rd
- 5 E Cadron Ridge Rd
- 22 Primrose Ln
- 0 Hwy 65 Unit 18011955
- Lot 9 J Hawks Dr
- 19 Turtle Pond N
- 40 Woodruff Ln
- 104 N Woodland Dr
- 114 N Woodland Dr
- 5 Savage Ln
- 653 U S 65
- 122 N Woodland Dr
- 56 Elliott Rd
- 393 U S 65
- 18 Cornerstone Dr
- 20 Caddo Dr
- 10 Kim Dr
- 14 Ridgewood Dr
- 000 Brannon Rd
- 36 Barn Cat Way
- 3 Dunwood Dr
- 2010 Rich Smith Ln
- 1425 Ola St
- 6 Joel Ln
- 867 Fendley Dr
- 1295 E German Ln
- 1875 McKennon St
- 1855 McKennon St
- 2200 Meadowlake Rd
- 2270 Meadowlake Rd
- 1161 Spencer St
- 2345 Remington Rd
- 375 Monroe St
- 525 3rd Ave
- 2004 Hairston Ave
- 2017 Hairston Ave
- 401 2nd St
- 1039 Faulkner St
- 72 Pinto Trail
