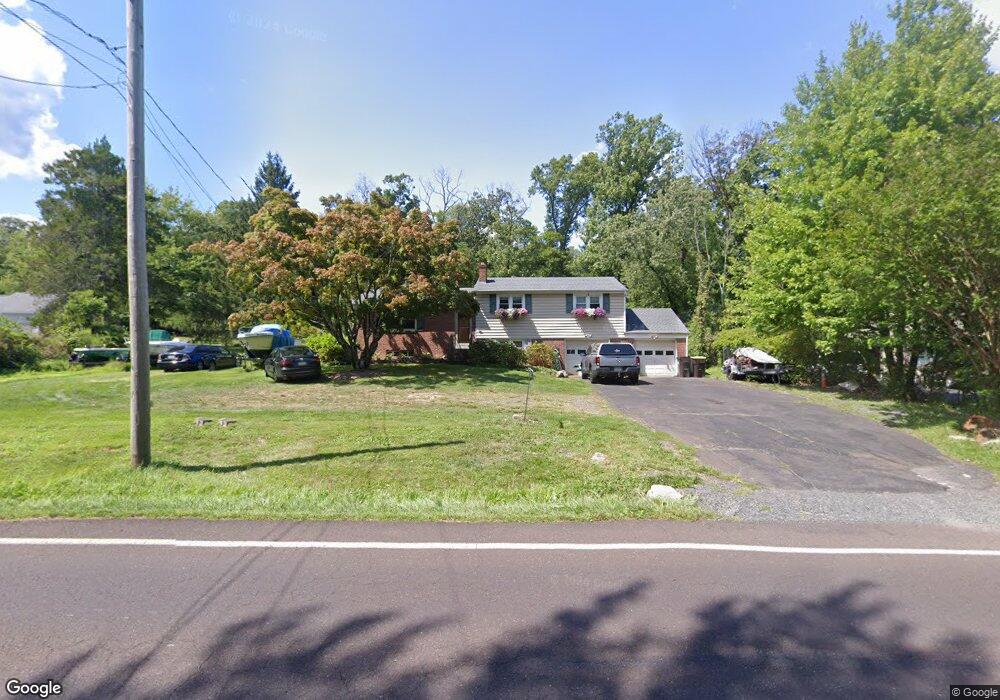24 Stoopville Rd Newtown, PA 18940
Estimated Value: $513,000 - $744,000
3
Beds
3
Baths
1,750
Sq Ft
$354/Sq Ft
Est. Value
About This Home
This home is located at 24 Stoopville Rd, Newtown, PA 18940 and is currently estimated at $618,794, approximately $353 per square foot. 24 Stoopville Rd is a home located in Bucks County with nearby schools including Wrightstown Elementary School, Newtown Middle School, and Council Rock High School North.
Ownership History
Date
Name
Owned For
Owner Type
Purchase Details
Closed on
Dec 22, 2008
Sold by
Fannie Mae
Bought by
Lachyta Agnieszka
Current Estimated Value
Home Financials for this Owner
Home Financials are based on the most recent Mortgage that was taken out on this home.
Original Mortgage
$234,000
Outstanding Balance
$149,855
Interest Rate
5.51%
Mortgage Type
Purchase Money Mortgage
Estimated Equity
$468,939
Purchase Details
Closed on
Oct 5, 2007
Sold by
Thompson Sharon N
Bought by
Federal National Mortgage Association
Purchase Details
Closed on
Aug 4, 2003
Sold by
Thompson Sharon N and Shepherd Mark A
Bought by
Thompson Sharon N
Purchase Details
Closed on
Jul 21, 1998
Sold by
Columbia National Inc
Bought by
Federal National Mortgage Association
Purchase Details
Closed on
Mar 27, 1997
Sold by
Oneill Patrick J and Hill Oneill Kathleen A
Bought by
Thompson Mark S
Home Financials for this Owner
Home Financials are based on the most recent Mortgage that was taken out on this home.
Original Mortgage
$150,950
Interest Rate
7.5%
Create a Home Valuation Report for This Property
The Home Valuation Report is an in-depth analysis detailing your home's value as well as a comparison with similar homes in the area
Home Values in the Area
Average Home Value in this Area
Purchase History
| Date | Buyer | Sale Price | Title Company |
|---|---|---|---|
| Lachyta Agnieszka | $260,000 | None Available | |
| Federal National Mortgage Association | $1,194 | None Available | |
| Thompson Sharon N | -- | -- | |
| Federal National Mortgage Association | $774 | -- | |
| Thompson Mark S | $158,900 | T A Title Insurance Company |
Source: Public Records
Mortgage History
| Date | Status | Borrower | Loan Amount |
|---|---|---|---|
| Open | Lachyta Agnieszka | $234,000 | |
| Previous Owner | Thompson Mark S | $150,950 |
Source: Public Records
Tax History Compared to Growth
Tax History
| Year | Tax Paid | Tax Assessment Tax Assessment Total Assessment is a certain percentage of the fair market value that is determined by local assessors to be the total taxable value of land and additions on the property. | Land | Improvement |
|---|---|---|---|---|
| 2025 | $5,729 | $32,440 | $8,760 | $23,680 |
| 2024 | $5,729 | $32,440 | $8,760 | $23,680 |
| 2023 | $5,487 | $32,440 | $8,760 | $23,680 |
| 2022 | $5,433 | $32,440 | $8,760 | $23,680 |
| 2021 | $5,349 | $32,440 | $8,760 | $23,680 |
| 2020 | $5,222 | $32,440 | $8,760 | $23,680 |
| 2019 | $5,102 | $32,440 | $8,760 | $23,680 |
| 2018 | $5,008 | $32,440 | $8,760 | $23,680 |
| 2017 | $4,811 | $32,440 | $8,760 | $23,680 |
| 2016 | $4,811 | $32,440 | $8,760 | $23,680 |
| 2015 | -- | $32,440 | $8,760 | $23,680 |
| 2014 | -- | $32,440 | $8,760 | $23,680 |
Source: Public Records
Map
Nearby Homes
- 288 Jane Chapman Dr E Unit E
- 101 Laurel Cir
- 401 Society Place Unit A1
- 2212 Society Place Unit D2
- 702 Society Place Unit A2
- 0 Augusta Dr Unit KINGSWOOD
- 0 Augusta Dr Unit MAYWEATHER
- 0 Augusta Dr Unit RAINTREE
- 0 Augusta Dr Unit CLOVERFIELD
- 0 Augusta Dr Unit ROLLINS
- 0 Augusta Dr Unit LANEY
- Raintree Plan at Lyondale Meadows
- Kingswood Plan at Lyondale Meadows
- Cloverfield Plan at Lyondale Meadows
- Laney Plan at Lyondale Meadows
- Mayweather Plan at Lyondale Meadows
- Rollins Plan at Lyondale Meadows
- 95 Rittenhouse Cir Unit 92
- 291 Sequoia Dr
- 13 Sparrow Walk
- 22 Stoopville Rd
- 28 Stoopville Rd
- 21 Stoopville Rd
- 20 Stoopville Rd
- 17 Stoopville Rd
- 35 Stoopville Rd
- 16 Stoopville Rd
- 15 Stoopville Rd
- 41 Stoopville Rd
- 11 Stoopville Rd
- 49 Stoopville Rd
- 12 Stoopville Rd
- 7 Stoopville Rd
- 64 Laurel Cir
- 65 Laurel Cir
- 66 Laurel Cir
- 63 Laurel Cir
- 62 Laurel Cir
- 81 Laurel Cir
- 82 Laurel Cir
