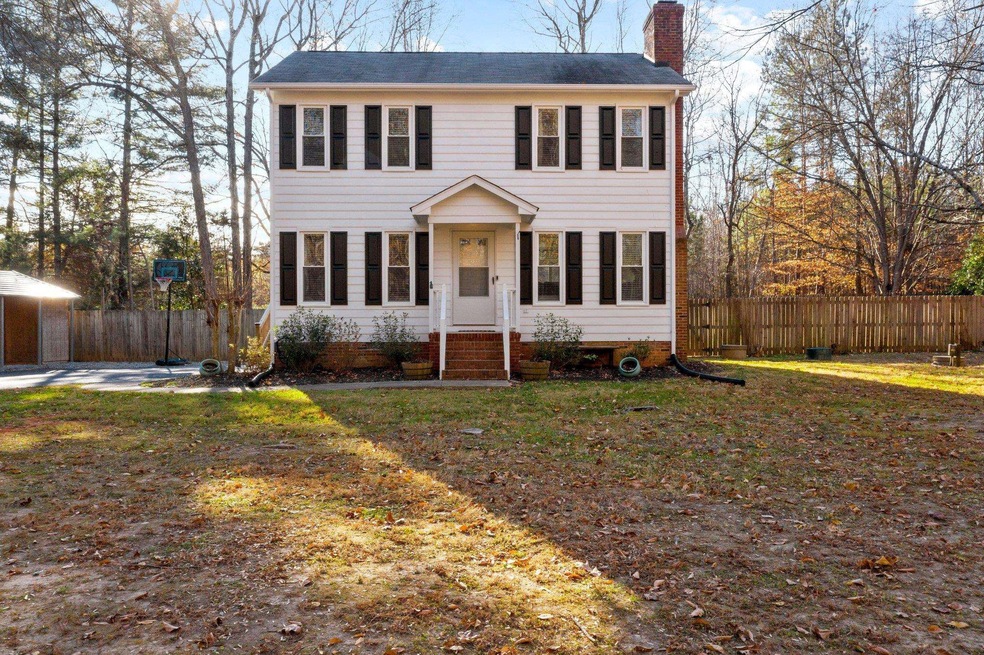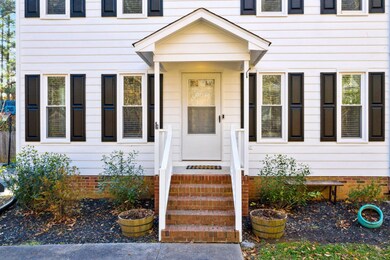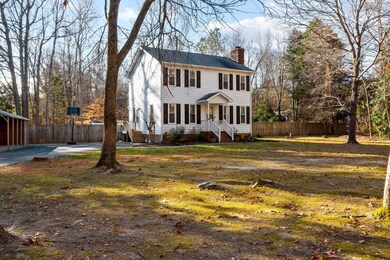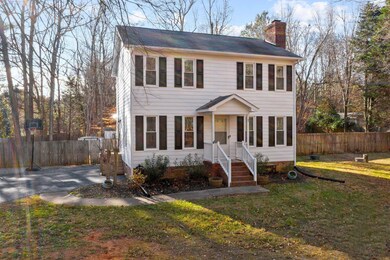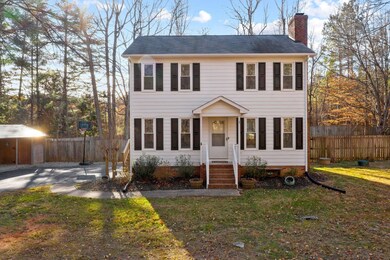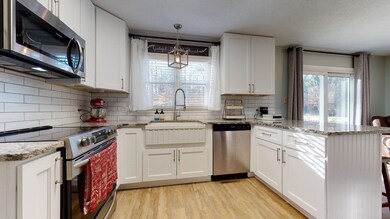
24 Terry Brook Ln Hillsborough, NC 27278
Highlights
- Traditional Architecture
- No HOA
- Living Room
- 1 Fireplace
- Cooling Available
- Dining Room
About This Home
As of May 2023Come out and see this 3 Bedroom 2 and 1/2 Bath single family home in a great location. Large first floor laundry. Separate formal dining room. Large back yard for entertaining. Don't miss out on this property!
Last Agent to Sell the Property
Keller Williams Elite Realty License #121569 Listed on: 12/04/2021

Last Buyer's Agent
Chrysti Peek
EXP Realty LLC License #303843

Home Details
Home Type
- Single Family
Year Built
- Built in 1991
Lot Details
- 0.65 Acre Lot
- Lot Dimensions are 176x206x142x147
Parking
- Private Driveway
Home Design
- Traditional Architecture
- Masonite
Interior Spaces
- 1,523 Sq Ft Home
- 2-Story Property
- 1 Fireplace
- Living Room
- Dining Room
Flooring
- Carpet
- Laminate
Bedrooms and Bathrooms
- 3 Bedrooms
Schools
- Mangum Elementary School
- Carrington Middle School
- Northern High School
Utilities
- Cooling Available
- Heat Pump System
- Well
- Electric Water Heater
- Septic Tank
Community Details
- No Home Owners Association
- Mistletoe Hills Subdivision
Ownership History
Purchase Details
Home Financials for this Owner
Home Financials are based on the most recent Mortgage that was taken out on this home.Purchase Details
Home Financials for this Owner
Home Financials are based on the most recent Mortgage that was taken out on this home.Purchase Details
Home Financials for this Owner
Home Financials are based on the most recent Mortgage that was taken out on this home.Purchase Details
Home Financials for this Owner
Home Financials are based on the most recent Mortgage that was taken out on this home.Purchase Details
Purchase Details
Home Financials for this Owner
Home Financials are based on the most recent Mortgage that was taken out on this home.Similar Homes in Hillsborough, NC
Home Values in the Area
Average Home Value in this Area
Purchase History
| Date | Type | Sale Price | Title Company |
|---|---|---|---|
| Warranty Deed | $406,000 | None Listed On Document | |
| Warranty Deed | $335,000 | None Available | |
| Warranty Deed | $190,000 | None Available | |
| Warranty Deed | $140,000 | None Available | |
| Interfamily Deed Transfer | -- | -- | |
| Warranty Deed | $137,000 | -- | |
| Warranty Deed | $132,000 | -- |
Mortgage History
| Date | Status | Loan Amount | Loan Type |
|---|---|---|---|
| Previous Owner | $268,000 | New Conventional | |
| Previous Owner | $188,558 | FHA | |
| Previous Owner | $138,550 | Future Advance Clause Open End Mortgage | |
| Previous Owner | $114,000 | New Conventional | |
| Previous Owner | $30,000 | Credit Line Revolving | |
| Previous Owner | $102,000 | Unknown | |
| Previous Owner | $112,000 | No Value Available | |
| Previous Owner | $42,210 | Unknown |
Property History
| Date | Event | Price | Change | Sq Ft Price |
|---|---|---|---|---|
| 12/14/2023 12/14/23 | Off Market | $406,000 | -- | -- |
| 12/14/2023 12/14/23 | Off Market | $335,000 | -- | -- |
| 05/05/2023 05/05/23 | Sold | $406,000 | +16.0% | $270 / Sq Ft |
| 04/16/2023 04/16/23 | Pending | -- | -- | -- |
| 04/13/2023 04/13/23 | For Sale | $349,900 | +4.4% | $233 / Sq Ft |
| 01/12/2022 01/12/22 | Sold | $335,000 | +4.7% | $220 / Sq Ft |
| 12/13/2021 12/13/21 | Pending | -- | -- | -- |
| 12/07/2021 12/07/21 | For Sale | $320,000 | -- | $210 / Sq Ft |
Tax History Compared to Growth
Tax History
| Year | Tax Paid | Tax Assessment Tax Assessment Total Assessment is a certain percentage of the fair market value that is determined by local assessors to be the total taxable value of land and additions on the property. | Land | Improvement |
|---|---|---|---|---|
| 2024 | $1,882 | $176,650 | $28,875 | $147,775 |
| 2023 | $1,783 | $176,563 | $28,787 | $147,776 |
| 2022 | $1,711 | $176,777 | $28,787 | $147,990 |
| 2021 | $1,498 | $176,777 | $28,787 | $147,990 |
| 2020 | $1,467 | $176,777 | $28,787 | $147,990 |
| 2019 | $1,467 | $176,777 | $28,787 | $147,990 |
| 2018 | $1,353 | $151,435 | $28,805 | $122,630 |
| 2017 | $1,338 | $151,435 | $28,805 | $122,630 |
| 2016 | $1,281 | $151,435 | $28,805 | $122,630 |
| 2015 | $1,428 | $143,268 | $29,272 | $113,996 |
| 2014 | $1,428 | $143,268 | $29,272 | $113,996 |
Agents Affiliated with this Home
-
C
Seller's Agent in 2023
Chrysti Peek
EXP Realty LLC
-
Amy West

Buyer's Agent in 2023
Amy West
Keller Williams Elite Realty
(919) 699-5531
89 Total Sales
-
Michelle Edwards Mitchell
M
Seller's Agent in 2022
Michelle Edwards Mitchell
Keller Williams Elite Realty
(919) 484-2280
182 Total Sales
-
Joe Mitchell

Seller Co-Listing Agent in 2022
Joe Mitchell
Keller Williams Elite Realty
(919) 219-4312
141 Total Sales
Map
Source: Doorify MLS
MLS Number: 2421779
APN: 189181
- 7122 Guess Rd
- 7120 Guess Rd
- 7415 Guess Rd
- 7421 Guess Rd
- 7427 Guess Rd
- 7433 Guess Rd
- 7103 Big Horn Dr
- 6817 Guess Rd
- 6740 Guess Rd
- 108 Shadowbrook Dr
- 7723 Johnson Mill Rd
- 6464 Guess Rd
- 7610 Buckhorn Rd
- 2307 Saint Marys Rd
- 8200 Bromley Rd
- 6423 Whitt Rd
- 118 Cavendish Ct
- 603 Edburton Ct
- 810 Royal Oaks Dr
- 8415 Meadow View Ln
