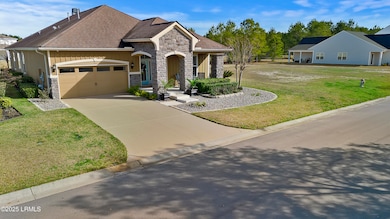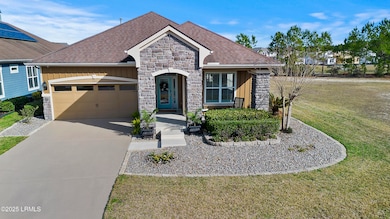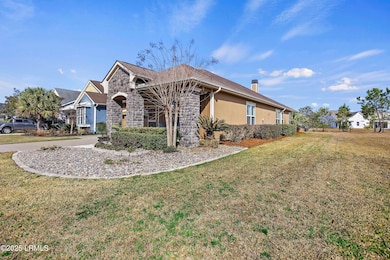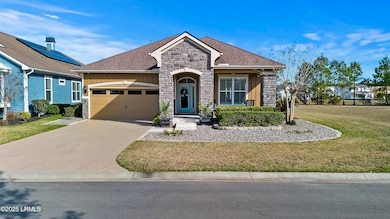
$479,000
- 3 Beds
- 2.5 Baths
- 2,414 Sq Ft
- 240 Garden Row Dr N
- Hardeeville, SC
MOTIVATED SELLER! Highly Upgraded Custom Home with luxurious, high end appointments not found in neighboring homes. Situated next to permanent open space providing plenty of natural light and open views. Beautiful wood floors, custom cabinets, Crown Molding, Tray ceilings, Natural Gas range. New Refrigerator 2025, HVAC 23, Dishwasher 24. Extended Garage, Floored Attic, Screened Porch with Window
Robert Sedgwick EXP Realty LLC





