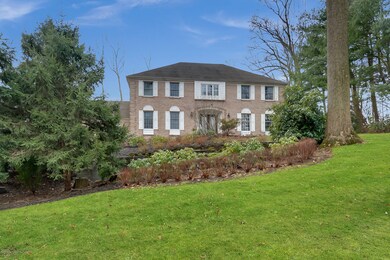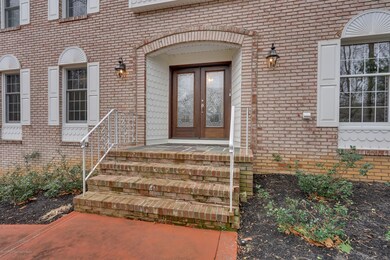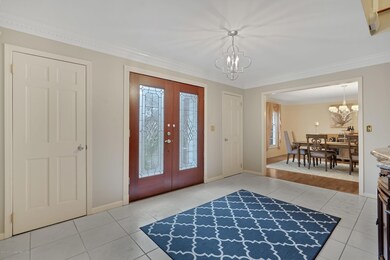
240 Holland Rd Holmdel, NJ 07733
Highlights
- In Ground Pool
- Colonial Architecture
- Recreation Room
- Village School Rated A
- Deck
- Wood Flooring
About This Home
As of November 2023Looking for your own private oasis? Well look no further! This 4 bedroom, 3.5 bathroom colonial is located on a large, private lot. Enjoy summers and entertaining by the gorgeous gunite pool. Sellers have made many recent updates including a brand new master bathroom, Anderson windows, new deck, Alan block retaining wall and garage doors. This home also features; hardwood floors, family room with woodburning fireplace, large sunken great room and a full finished basement with full bathroom. This centerhall colonial does not disappoint!
Last Agent to Sell the Property
Margaret Pittenger
Pittenger Realty LLC Listed on: 05/12/2020
Last Buyer's Agent
Hope Raymond
Heritage House Sotheby's International Realty
Home Details
Home Type
- Single Family
Est. Annual Taxes
- $15,498
Year Built
- Built in 1975
Lot Details
- 1.2 Acre Lot
- Fenced
- Sprinkler System
Parking
- 2 Car Direct Access Garage
- Garage Door Opener
- Driveway
Home Design
- Colonial Architecture
- Brick Exterior Construction
- Asphalt Rolled Roof
- Vinyl Siding
Interior Spaces
- 3,998 Sq Ft Home
- 2-Story Property
- Crown Molding
- Recessed Lighting
- Light Fixtures
- 1 Fireplace
- Window Screens
- Double Door Entry
- Sliding Doors
- Great Room
- Family Room
- Sunken Living Room
- Dining Room
- Recreation Room
- Bonus Room
- Center Hall
- Attic Fan
- Home Security System
Kitchen
- Eat-In Kitchen
- <<selfCleaningOvenToken>>
- Electric Cooktop
- <<microwave>>
- Dishwasher
- Disposal
Flooring
- Wood
- Wall to Wall Carpet
- Ceramic Tile
Bedrooms and Bathrooms
- 4 Bedrooms
- Primary bedroom located on second floor
- Walk-In Closet
- Primary Bathroom is a Full Bathroom
- Dual Vanity Sinks in Primary Bathroom
Laundry
- Laundry Room
- Dryer
- Washer
Finished Basement
- Heated Basement
- Basement Fills Entire Space Under The House
- Recreation or Family Area in Basement
Pool
- In Ground Pool
- Gunite Pool
Outdoor Features
- Deck
- Exterior Lighting
Schools
- Village Elementary School
- William R. Satz Middle School
- Holmdel High School
Utilities
- Zoned Heating and Cooling
- Heating System Uses Natural Gas
- Programmable Thermostat
- Natural Gas Water Heater
- Water Softener
Community Details
- No Home Owners Association
Listing and Financial Details
- Assessor Parcel Number 20-00049-0000-00016-04
Ownership History
Purchase Details
Home Financials for this Owner
Home Financials are based on the most recent Mortgage that was taken out on this home.Purchase Details
Home Financials for this Owner
Home Financials are based on the most recent Mortgage that was taken out on this home.Purchase Details
Home Financials for this Owner
Home Financials are based on the most recent Mortgage that was taken out on this home.Purchase Details
Home Financials for this Owner
Home Financials are based on the most recent Mortgage that was taken out on this home.Purchase Details
Home Financials for this Owner
Home Financials are based on the most recent Mortgage that was taken out on this home.Similar Homes in Holmdel, NJ
Home Values in the Area
Average Home Value in this Area
Purchase History
| Date | Type | Sale Price | Title Company |
|---|---|---|---|
| Deed | $1,200,000 | Surety Title | |
| Deed | $797,500 | Westcor Land Title Ins Co | |
| Deed | $735,000 | Attorney | |
| Deed | $450,000 | -- | |
| Deed | $421,000 | -- |
Mortgage History
| Date | Status | Loan Amount | Loan Type |
|---|---|---|---|
| Open | $275,000 | New Conventional | |
| Previous Owner | $717,750 | New Conventional | |
| Previous Owner | $30,000 | New Conventional | |
| Previous Owner | $588,000 | New Conventional | |
| Previous Owner | $150,000 | Credit Line Revolving | |
| Previous Owner | $75,000 | Credit Line Revolving | |
| Previous Owner | $338,000 | No Value Available | |
| Previous Owner | $337,000 | No Value Available |
Property History
| Date | Event | Price | Change | Sq Ft Price |
|---|---|---|---|---|
| 11/03/2023 11/03/23 | Sold | $1,200,000 | +4.4% | $300 / Sq Ft |
| 09/01/2023 09/01/23 | Pending | -- | -- | -- |
| 08/14/2023 08/14/23 | For Sale | $1,149,000 | +44.1% | $287 / Sq Ft |
| 07/31/2020 07/31/20 | Sold | $797,500 | -3.8% | $199 / Sq Ft |
| 06/25/2020 06/25/20 | Pending | -- | -- | -- |
| 05/12/2020 05/12/20 | For Sale | $829,000 | +10.5% | $207 / Sq Ft |
| 11/24/2015 11/24/15 | Sold | $750,000 | -- | $188 / Sq Ft |
Tax History Compared to Growth
Tax History
| Year | Tax Paid | Tax Assessment Tax Assessment Total Assessment is a certain percentage of the fair market value that is determined by local assessors to be the total taxable value of land and additions on the property. | Land | Improvement |
|---|---|---|---|---|
| 2024 | $16,737 | $1,138,900 | $486,000 | $652,900 |
| 2023 | $16,737 | $1,028,700 | $443,300 | $585,400 |
| 2022 | $15,908 | $877,000 | $396,000 | $481,000 |
| 2021 | $15,908 | $793,000 | $342,900 | $450,100 |
| 2020 | $15,566 | $763,400 | $342,900 | $420,500 |
| 2019 | $15,498 | $763,800 | $314,400 | $449,400 |
| 2018 | $15,501 | $767,000 | $291,900 | $475,100 |
| 2017 | $15,264 | $752,300 | $256,500 | $495,800 |
| 2016 | $14,602 | $727,900 | $256,500 | $471,400 |
| 2015 | $15,272 | $764,000 | $256,500 | $507,500 |
| 2014 | $14,712 | $703,900 | $306,000 | $397,900 |
Agents Affiliated with this Home
-
Hope Raymond

Seller's Agent in 2023
Hope Raymond
C21 Thomson & Co.
(908) 256-3114
2 in this area
41 Total Sales
-
L
Buyer's Agent in 2023
Laurie Friedman
Meyer Edery Real Estate Agency INC.
-
Louis Critelli

Seller's Agent in 2015
Louis Critelli
Critelli Realtors
(732) 687-5482
5 in this area
50 Total Sales
-
Margaret Pittenger

Buyer's Agent in 2015
Margaret Pittenger
Pittenger Realty LLC
(732) 775-5666
31 Total Sales
Map
Source: MOREMLS (Monmouth Ocean Regional REALTORS®)
MLS Number: 22014742
APN: 20-00049-0000-00016-04
- 12 Wagon Way
- 30 Winchester Ln
- 33 Winchester Ln
- 4 Colts Dr
- 7 Jayhawk Way
- 7 E Parkway Place
- 40 Takolusa Dr
- 181 Haciendo Ct
- 9 Inverness Ct Unit C0320
- 237 Grand Cypress Ct
- 5 Eagle Hill Rd
- 156 Blue Heron Ct
- 39 Seven Oaks Cir
- 117 Sequoia Woods Ct
- 739 S Laurel Ave Unit 6
- 739 S Laurel Ave Unit 5
- 739 S Laurel Ave Unit 1
- 739 S Laurel Ave Unit 7
- 739 S Laurel Ave Unit 4
- 739 S Laurel Ave Unit 2






