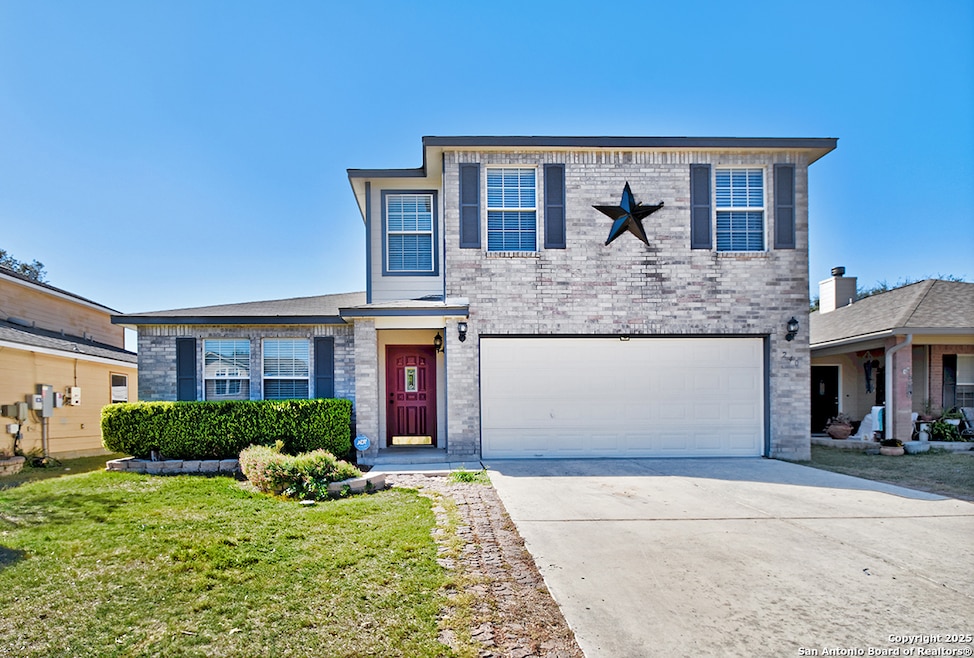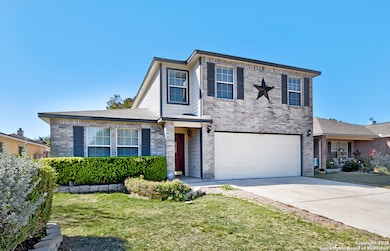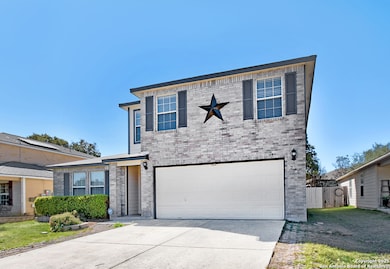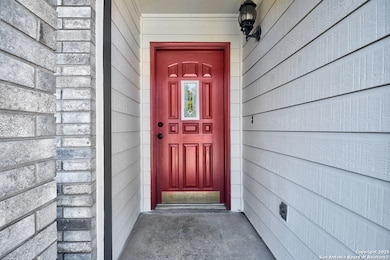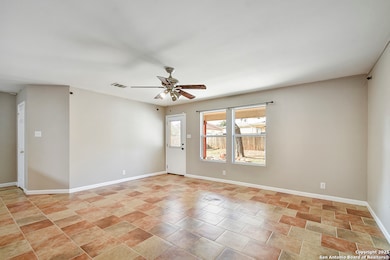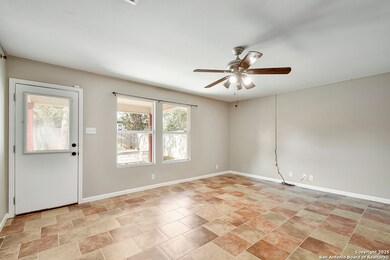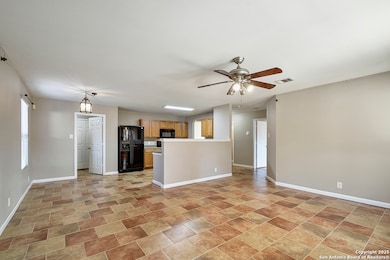240 Katie Ct Boerne, TX 78006
Estimated payment $2,549/month
Highlights
- Mature Trees
- Wood Flooring
- Game Room
- Kendall Elementary School Rated A
- Two Living Areas
- Covered Patio or Porch
About This Home
Welcome home to 240 Katie Court, nestled in the desirable Boerne Heights neighborhood! This beautifully refreshed home offers 4 bedrooms plus a dedicated study, 2.5 baths, and 2,592 sq. ft. of comfortable living space just minutes from charming Downtown Boerne and zoned to the esteemed Boerne ISD. Recent updates include a new roof (2025) with a transferable warranty, new HVAC system (2025) also with a transferable warranty, newly painted exterior (2025), and fresh interior paint (2025) throughout. The primary bedroom is located on the main level and features brand-new flooring, crown molding, and no carpet on the first floor for a clean, modern feel. The open and functional floor plan offers multiple living areas, including a spacious upstairs loft perfect for a media or game room, plus a dedicated office/study ideal for remote work or quiet productivity. Step outside to your private backyard oasis featuring a beautiful flagstone patio, tranquil pond, and covered patio - perfect for relaxing or entertaining guests year-round. Additional you'll enjoy close proximity to IH-10, The Rim, La Cantera, and Boerne's beloved shops, restaurants, and trails. Life in Boerne is waiting for you!
Listing Agent
Devan Bonahoom
Phyllis Browning Company Listed on: 11/01/2025
Open House Schedule
-
Sunday, November 16, 20252:00 to 4:00 pm11/16/2025 2:00:00 PM +00:0011/16/2025 4:00:00 PM +00:00Add to Calendar
Home Details
Home Type
- Single Family
Est. Annual Taxes
- $7,762
Year Built
- Built in 2004
Lot Details
- 6,098 Sq Ft Lot
- Fenced
- Mature Trees
HOA Fees
- $13 Monthly HOA Fees
Home Design
- Slab Foundation
- Composition Roof
Interior Spaces
- 2,592 Sq Ft Home
- Property has 2 Levels
- Crown Molding
- Ceiling Fan
- Double Pane Windows
- Window Treatments
- Two Living Areas
- Game Room
Kitchen
- Eat-In Kitchen
- Walk-In Pantry
- Self-Cleaning Oven
- Stove
- Microwave
- Ice Maker
- Dishwasher
Flooring
- Wood
- Carpet
- Ceramic Tile
Bedrooms and Bathrooms
- 4 Bedrooms
Laundry
- Laundry on main level
- Washer Hookup
Parking
- 2 Car Garage
- Garage Door Opener
Outdoor Features
- Covered Patio or Porch
Schools
- Boerne S Middle School
- Champion High School
Utilities
- Central Heating and Cooling System
- Programmable Thermostat
- High-Efficiency Water Heater
- Private Sewer
Community Details
- $100 HOA Transfer Fee
- Boerne Heights Homeowners Association
- Built by Centex
- Boerne Heights Subdivision
- Mandatory home owners association
Listing and Financial Details
- Legal Lot and Block 27 / 3
- Assessor Parcel Number 1506420030270
Map
Home Values in the Area
Average Home Value in this Area
Tax History
| Year | Tax Paid | Tax Assessment Tax Assessment Total Assessment is a certain percentage of the fair market value that is determined by local assessors to be the total taxable value of land and additions on the property. | Land | Improvement |
|---|---|---|---|---|
| 2025 | $5,732 | $412,903 | -- | -- |
| 2024 | $5,732 | $375,366 | -- | -- |
| 2023 | $6,339 | $341,242 | $0 | $0 |
| 2022 | $5,559 | $310,220 | -- | -- |
| 2021 | $6,040 | $298,060 | $65,660 | $232,400 |
| 2020 | $5,573 | $256,380 | $56,480 | $199,900 |
| 2019 | $5,752 | $256,380 | $56,480 | $199,900 |
| 2018 | $5,752 | $256,380 | $56,480 | $199,900 |
| 2017 | $5,425 | $245,950 | $54,180 | $191,770 |
| 2016 | $5,057 | $229,280 | $50,510 | $178,770 |
| 2015 | $3,938 | $190,870 | $45,920 | $144,950 |
| 2014 | $3,938 | $190,870 | $45,920 | $144,950 |
| 2013 | -- | $190,870 | $45,920 | $144,950 |
Property History
| Date | Event | Price | List to Sale | Price per Sq Ft |
|---|---|---|---|---|
| 11/08/2025 11/08/25 | For Sale | $359,000 | 0.0% | $139 / Sq Ft |
| 11/08/2025 11/08/25 | Off Market | -- | -- | -- |
| 11/06/2025 11/06/25 | Off Market | -- | -- | -- |
| 11/01/2025 11/01/25 | For Sale | $359,000 | -- | $139 / Sq Ft |
Purchase History
| Date | Type | Sale Price | Title Company |
|---|---|---|---|
| Deed | -- | None Available | |
| Trustee Deed | $4,088 | None Available | |
| Vendors Lien | -- | Guaranty Title Company | |
| Warranty Deed | -- | -- |
Mortgage History
| Date | Status | Loan Amount | Loan Type |
|---|---|---|---|
| Previous Owner | $230,000 | VA | |
| Previous Owner | $193,431 | FHA |
Source: San Antonio Board of REALTORS®
MLS Number: 1919879
APN: 47984
- 229 Katie Ct
- 224 Jordan Place
- 225 Michelle Ln
- 161 Michelle Ln
- 233 Branson Falls
- 101 Cheslyn
- 104 Katie Ct
- 229 Branson Falls
- 92 Telford Way
- 141 Shadow Knolls
- 129 Wildrose Hill
- 104 Tiltwood Ct
- 108 Tiltwood Ct
- 111 Telford Way
- 241 Winding Path
- 139 Newcourt Place
- 123 Lina Ln
- 122 Newcourt Place
- 216 Jolie Cir
- 130 Spring Hill Dr Unit 4
- 208 Jordan Place
- 208 Jordan-
- 110 Giverny
- 104 Tiltwood Ct
- 140 Shadow Knolls
- 135 Old San Antonio Rd
- 19 Cascade Cavern
- 122 Trotting Horse
- 120 Wickersham
- 249 Cold River
- 130 Gallant Fox Ln
- 237 Mustang Run
- 208 Mustang Run
- 9911 Barefoot Way
- 9823 Catell
- 140 Saddle Horn
- 132 Saddle Horn
- 701 Oak Park Dr
- 204 Horse Hill
- 203 Cimarron Creek
