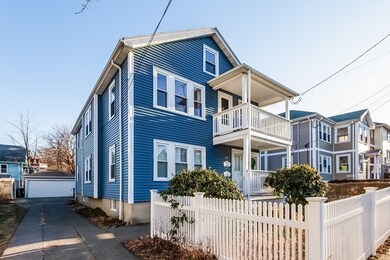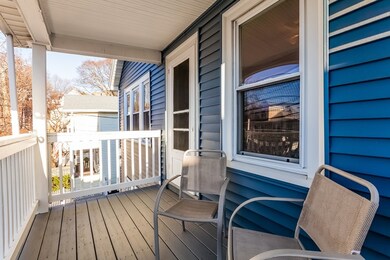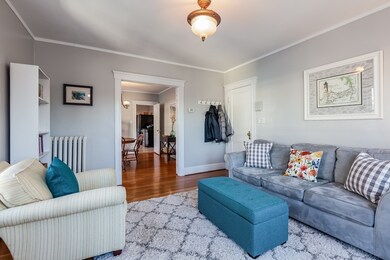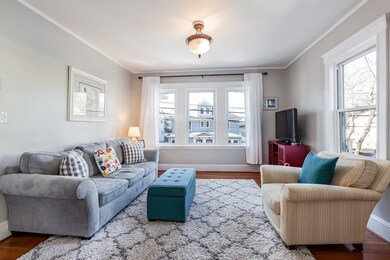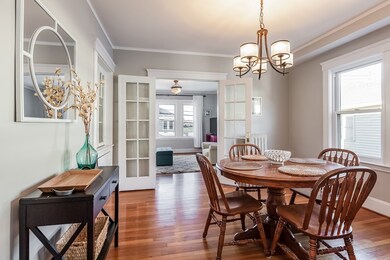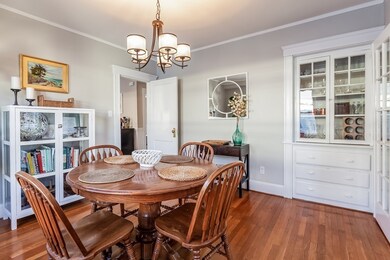
240 Kittredge St Unit 2 Roslindale, MA 02131
Roslindale NeighborhoodHighlights
- Wood Flooring
- French Doors
- Heating System Uses Steam
About This Home
As of October 2023This is a wonderful opportunity to purchase a stunning, sun-drenched 2nd floor condo in the red-hot Roslindale market. This home boasts 3 bedrooms, a nicely-tiled bath, oak floors, French doors, a built-in, a spacious kitchen with farmer's pantry, private front balcony, private rear deck with tree-lined views, exclusive basement laundry, and a good-sized shared yard. A brand new boiler, very recent roof, and new siding complete this pretty picture and will keep your major expenses low for years to come. The unit features that rare 3rd bedroom - perfect for an office/guest room, and a deeded garage spot. There is close proximity to several bus lines leading to the Orange Line's Forest Hills Station, and a short distance to Roslindale Village's shops, restaurants, and Commuter Rail station, connecting you to South Station in minutes. Interest rates may rise in 2019, so make this your home today. First Open Houses are Sat & Sun February 9th and 10th from 12:00-2:00
Last Agent to Sell the Property
David Burd
RE/MAX Real Estate Center Listed on: 02/04/2019

Property Details
Home Type
- Condominium
Est. Annual Taxes
- $5,924
Year Built
- Built in 1935
HOA Fees
- $228 per month
Parking
- 1 Car Garage
Kitchen
- Range<<rangeHoodToken>>
- Dishwasher
Flooring
- Wood
- Tile
Laundry
- Dryer
- Washer
Utilities
- Heating System Uses Steam
- Heating System Uses Oil
- Natural Gas Water Heater
Additional Features
- French Doors
- Year Round Access
- Basement
Community Details
- Call for details about the types of pets allowed
Ownership History
Purchase Details
Home Financials for this Owner
Home Financials are based on the most recent Mortgage that was taken out on this home.Purchase Details
Home Financials for this Owner
Home Financials are based on the most recent Mortgage that was taken out on this home.Similar Homes in the area
Home Values in the Area
Average Home Value in this Area
Purchase History
| Date | Type | Sale Price | Title Company |
|---|---|---|---|
| Condominium Deed | $430,000 | -- | |
| Deed | $264,300 | -- |
Mortgage History
| Date | Status | Loan Amount | Loan Type |
|---|---|---|---|
| Open | $517,500 | Purchase Money Mortgage | |
| Closed | $300,000 | Stand Alone Refi Refinance Of Original Loan | |
| Closed | $301,000 | New Conventional | |
| Previous Owner | $260,000 | New Conventional | |
| Previous Owner | $205,000 | No Value Available | |
| Previous Owner | $197,040 | Purchase Money Mortgage |
Property History
| Date | Event | Price | Change | Sq Ft Price |
|---|---|---|---|---|
| 10/20/2023 10/20/23 | Sold | $575,000 | +8.5% | $538 / Sq Ft |
| 08/29/2023 08/29/23 | Pending | -- | -- | -- |
| 08/24/2023 08/24/23 | For Sale | $529,900 | +23.2% | $496 / Sq Ft |
| 03/20/2019 03/20/19 | Sold | $430,000 | -2.1% | $403 / Sq Ft |
| 02/14/2019 02/14/19 | Pending | -- | -- | -- |
| 02/04/2019 02/04/19 | For Sale | $439,000 | +35.1% | $411 / Sq Ft |
| 09/26/2016 09/26/16 | Sold | $325,000 | +8.7% | $304 / Sq Ft |
| 08/06/2016 08/06/16 | Pending | -- | -- | -- |
| 08/04/2016 08/04/16 | For Sale | $299,000 | +25.6% | $280 / Sq Ft |
| 05/15/2012 05/15/12 | Sold | $238,000 | -6.7% | $223 / Sq Ft |
| 03/14/2012 03/14/12 | Pending | -- | -- | -- |
| 02/29/2012 02/29/12 | For Sale | $255,000 | -- | $239 / Sq Ft |
Tax History Compared to Growth
Tax History
| Year | Tax Paid | Tax Assessment Tax Assessment Total Assessment is a certain percentage of the fair market value that is determined by local assessors to be the total taxable value of land and additions on the property. | Land | Improvement |
|---|---|---|---|---|
| 2025 | $5,924 | $511,600 | $0 | $511,600 |
| 2024 | $4,981 | $457,000 | $0 | $457,000 |
| 2023 | $4,672 | $435,000 | $0 | $435,000 |
| 2022 | $4,423 | $406,500 | $0 | $406,500 |
| 2021 | $4,054 | $379,900 | $0 | $379,900 |
| 2020 | $2,978 | $282,000 | $0 | $282,000 |
| 2019 | $2,830 | $268,500 | $0 | $268,500 |
| 2018 | $2,814 | $268,500 | $0 | $268,500 |
| 2017 | $2,561 | $241,800 | $0 | $241,800 |
| 2016 | $2,418 | $219,800 | $0 | $219,800 |
| 2015 | $2,612 | $215,700 | $0 | $215,700 |
| 2014 | $2,534 | $201,400 | $0 | $201,400 |
Agents Affiliated with this Home
-
Dianne Needle

Seller's Agent in 2023
Dianne Needle
Real Broker MA, LLC
(781) 858-8366
1 in this area
244 Total Sales
-
Brian Clinton

Buyer's Agent in 2023
Brian Clinton
Donahue Real Estate Co.
(617) 828-3035
4 in this area
53 Total Sales
-
D
Seller's Agent in 2019
David Burd
RE/MAX
-
Linda Burnett

Seller's Agent in 2016
Linda Burnett
Insight Realty Group, Inc.
(617) 335-2824
24 in this area
47 Total Sales
-
E
Buyer's Agent in 2016
Ellen, Janis and Josh Real Estate Tea
RE/MAX Real Estate Center
-
Pat Tierney

Seller's Agent in 2012
Pat Tierney
Insight Realty Group, Inc.
(617) 678-2710
2 in this area
59 Total Sales
Map
Source: MLS Property Information Network (MLS PIN)
MLS Number: 72448830
APN: ROSL-000000-000018-005360-000004
- 296 Kittredge St Unit 298
- 182 Kittredge St
- 4 Ethel St
- 69 Metropolitan Ave
- 55 Metropolitan Ave
- 4459 Washington St Unit 2
- 4421 Washington St
- 25 Grandview St
- 370 Beech St Unit 2
- 10 Highfield Terrace
- 34 Rosecliff St
- 7 Eugenia Rd
- 165 Walworth St
- 34 Leniston St Unit 2
- 6 Hayes Rd Unit 16
- 555 Beech St
- 28 Albano St
- 25 Crandall St
- 16 Filomena Rd
- 447 Poplar St

