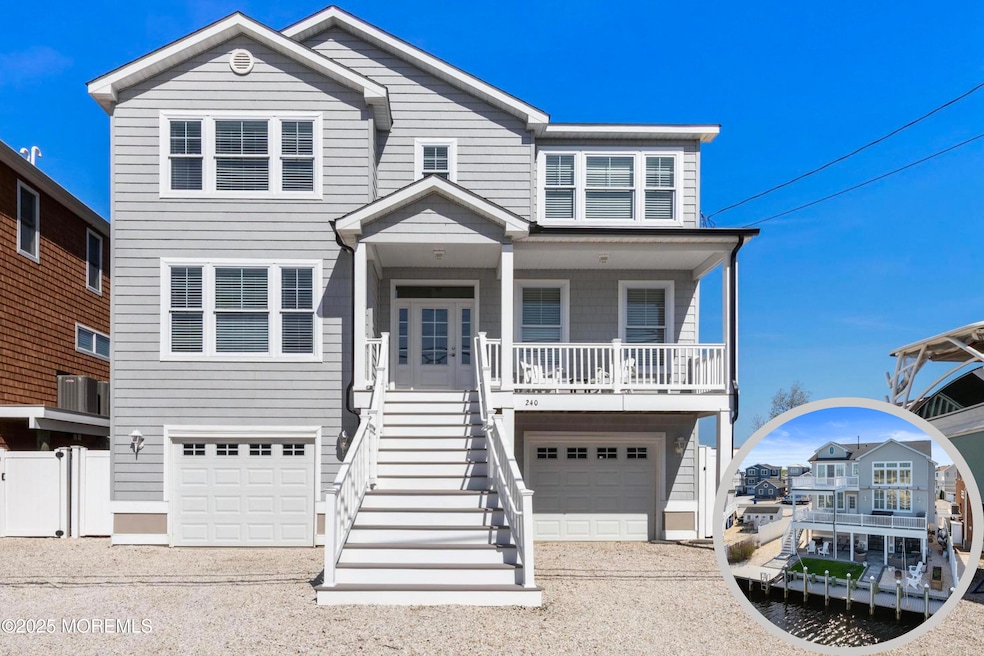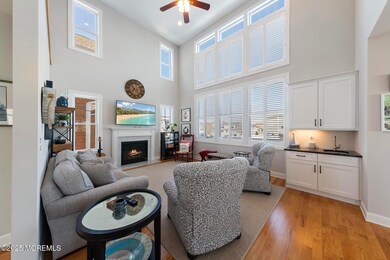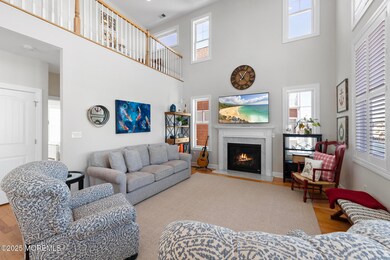
240 Morris Blvd Manahawkin, NJ 08050
Stafford NeighborhoodEstimated payment $8,863/month
Highlights
- Water Views
- Home fronts a lagoon or estuary
- Property near a lagoon
- Docks
- Custom Home
- New Kitchen
About This Home
Stafford Twp. - Where Coastal Charm Meets Luxurious Living in this Stunning 7-Year-Young Custom-Built Waterfront Home in Beach Haven West * Impeccably Designed with State-of-the-Art Finishes throughout, this Home Redefines Year-Round Waterfront Living and Elevates Weekend Fun * Featuring 2,280 sq. ft. this Incredible Home boasts 4 Generously Sized Bedrooms * 3 Beautifully Tiled Bathrooms * Sun Soaked & Spacious Combined Open Living Area with Soaring Ceilings Allowing for an Abundance of Natural Light and Water Views to Shine throughout * Culinary Enthusiasts Will Feel Right at Home in the Beautifully Designed Coastal White Kitchen featuring Stone Countertops with a Subway Tiled Backsplash to Match, Stainless Steel Appliances and an Oversized Center island with Countertop Seating for 4 - Perfect for Casual Meals or Entertaining * The Dining Area is Wrapped with Windows Showcasing the Panoramic Lagoon Views and Offers Access to the Partially Covered Rear Composite Deck that Spans the Entire Back of the Home * Living Room features a Cozy Gas Fireplace to Take the Chill Out of the Evening Air Rolling in Off the Lagoon and a Built in Wet Bar designed for the Entertainer at Heart * Gleaming Hardwood Floors Flow throughout the Home * Need a Moment of Tranquility? Retreat to the Second-Floor Open Loft - a Perfect Spot to Unwind with a Book and Bask in the Uninterrupted Lagoon Views * After a Day of Fun in the Sun, Relax in Your Very Own Primary Retreat featuring Soaring Ceilings filled with Natural Light, Beautifully Tiled Attached Full Bath and Access to Your Own Private Fiberglass Deck overlooking the Beauty of Beach Haven West & Wide Open Lagoon Views * A Private Junior Suite with Attached Bath Offers the Ideal Setup for Guests * Dual Zone HVAC * Sought after Tankless Hot Water Heater * 2 Car Garage with Inside Access and Additional Storage Area * Ready to Embrace the "It's 5:00 Somewhere" Lifestyle? Head to the Lower-Level Entertaining Area - This Space Checks Every Box and Then Some! * Enjoy All-Season Indoor/Outdoor Living with Custom Built-In Cabinets, a Center Bar Island, Oversized Under-Counter Beverage Fridge, Utility Sink, and Additional Storage - Just Roll Open the Double Rear Garage Doors and Soak in the View * Need a Break from the Sun? Lounge on the Covered Rear Paver Patio Overlooking the Lagoon * Oversized Outdoor Shower to Rinse off After a Day of Fun Out on the Bay * Sought after Vinyl Bulkhead with a Dock for Your Boat and Boat Whips * Located Just a Short Distance to Open Bay by Boat and Easy Access to All LBI has to Offer, this Coastal Waterfront Gem Home is Summer Ready * Call for a Private Tour Today and Make This Waterfront Dream Home Yours!
Home Details
Home Type
- Single Family
Est. Annual Taxes
- $14,300
Year Built
- Built in 2017
Lot Details
- 4,792 Sq Ft Lot
- Lot Dimensions are 60x80
- Home fronts a lagoon or estuary
- Fenced
Parking
- 2 Car Direct Access Garage
- Oversized Parking
- Workshop in Garage
- Garage Door Opener
- Double-Wide Driveway
- Off-Street Parking
Home Design
- Custom Home
- Shingle Roof
- Piling Construction
Interior Spaces
- 2,280 Sq Ft Home
- 2-Story Property
- Wet Bar
- Ceiling Fan
- Recessed Lighting
- Gas Fireplace
- Awning
- Blinds
- Living Room
- Water Views
- Walk-Out Basement
Kitchen
- New Kitchen
- Stove
- Microwave
- Dishwasher
- Kitchen Island
- Granite Countertops
Flooring
- Wood
- Tile
Bedrooms and Bathrooms
- 4 Bedrooms
- Walk-In Closet
- 3 Full Bathrooms
- Primary Bathroom includes a Walk-In Shower
Laundry
- Dryer
- Washer
Outdoor Features
- Outdoor Shower
- Property near a lagoon
- Bulkhead
- Docks
- Deck
- Covered patio or porch
Schools
- Southern Reg Middle School
- Southern Reg High School
Utilities
- Forced Air Zoned Heating and Cooling System
- Tankless Water Heater
Community Details
- No Home Owners Association
Listing and Financial Details
- Exclusions: lower level garage fridge, BBQ grill, personal property, ring door bell system & house cameras
- Assessor Parcel Number 31-00159-0000-00571
Map
Home Values in the Area
Average Home Value in this Area
Tax History
| Year | Tax Paid | Tax Assessment Tax Assessment Total Assessment is a certain percentage of the fair market value that is determined by local assessors to be the total taxable value of land and additions on the property. | Land | Improvement |
|---|---|---|---|---|
| 2024 | $14,161 | $575,900 | $214,700 | $361,200 |
| 2023 | $13,557 | $575,900 | $214,700 | $361,200 |
| 2022 | $13,557 | $575,900 | $214,700 | $361,200 |
| 2021 | $13,372 | $575,900 | $214,700 | $361,200 |
| 2020 | $13,390 | $575,900 | $214,700 | $361,200 |
| 2019 | $13,200 | $575,900 | $214,700 | $361,200 |
| 2018 | $5,141 | $225,700 | $214,700 | $11,000 |
| 2017 | $6,280 | $266,900 | $189,300 | $77,600 |
| 2016 | $6,216 | $266,900 | $189,300 | $77,600 |
| 2015 | $5,997 | $266,900 | $189,300 | $77,600 |
| 2014 | $5,824 | $256,000 | $186,500 | $69,500 |
Property History
| Date | Event | Price | Change | Sq Ft Price |
|---|---|---|---|---|
| 07/19/2025 07/19/25 | Price Changed | $1,385,000 | -2.5% | $607 / Sq Ft |
| 07/02/2025 07/02/25 | Price Changed | $1,420,000 | -3.7% | $623 / Sq Ft |
| 05/02/2025 05/02/25 | For Sale | $1,475,000 | +104.2% | $647 / Sq Ft |
| 04/06/2018 04/06/18 | Sold | $722,500 | -7.4% | $301 / Sq Ft |
| 01/30/2018 01/30/18 | Pending | -- | -- | -- |
| 01/12/2018 01/12/18 | For Sale | $779,900 | +343.1% | $325 / Sq Ft |
| 12/15/2016 12/15/16 | Sold | $176,000 | +0.6% | $163 / Sq Ft |
| 09/09/2016 09/09/16 | Pending | -- | -- | -- |
| 08/26/2016 08/26/16 | For Sale | $175,000 | -- | $162 / Sq Ft |
Purchase History
| Date | Type | Sale Price | Title Company |
|---|---|---|---|
| Deed | $722,500 | Chicago Title | |
| Interfamily Deed Transfer | -- | -- | |
| Deed | $178,000 | -- | |
| Bargain Sale Deed | $450,000 | Suburban Title & Abstract In | |
| Deed | $311,000 | University Title Insurance A |
Mortgage History
| Date | Status | Loan Amount | Loan Type |
|---|---|---|---|
| Open | $310,000 | New Conventional | |
| Open | $505,750 | New Conventional | |
| Previous Owner | $351,880 | Commercial | |
| Previous Owner | $124,600 | New Conventional | |
| Previous Owner | $32,000 | Unknown | |
| Previous Owner | $405,000 | Purchase Money Mortgage | |
| Previous Owner | $100,000 | Credit Line Revolving | |
| Previous Owner | $46,650 | Credit Line Revolving | |
| Previous Owner | $248,800 | Unknown |
Similar Homes in Manahawkin, NJ
Source: MOREMLS (Monmouth Ocean Regional REALTORS®)
MLS Number: 22512744
APN: 31-00159-0000-00571
- 44 Harold Ln
- 39 Mark Dr
- 52 Nancy Dr
- 59 Weaver Dr
- 45 Sylvia Ln
- 144 Peter Rd
- 104 Catherine Ln
- 652 Newell Ave
- 14 Aaron Dr
- 8 Bay Breeze Ct
- 2210 Central Ave Unit Downstairs
- 200 Back Rd
- 227 N Main St Unit Above Salon
- 42 S 2nd St
- 273 N 12th St Unit Fl. 1
- 3 W Kirkland Ave Unit 3
- 12 E Beardsley Ave
- 20 E Goldsborough Ave
- 7903 Long Beach Blvd Unit A
- 51 Melanie Way Unit 301






