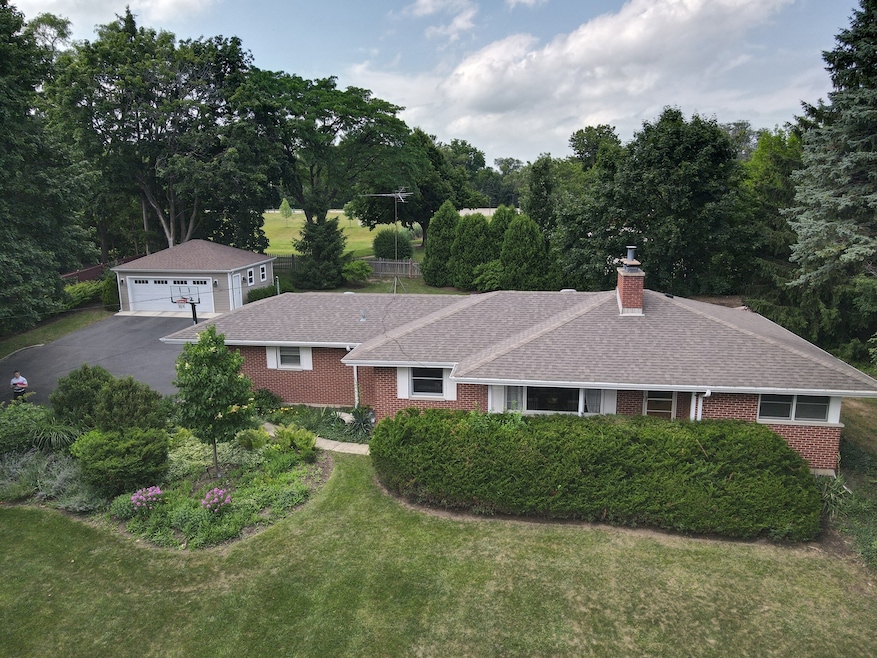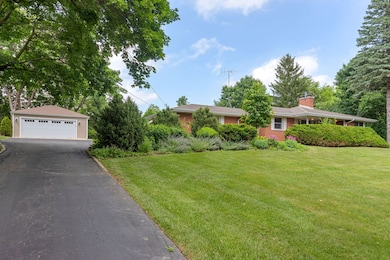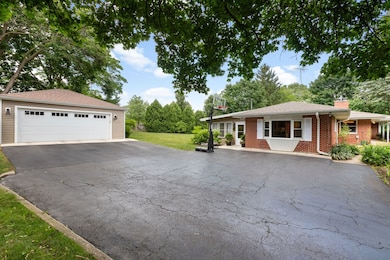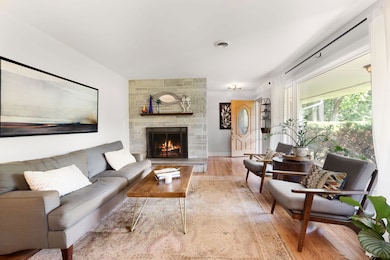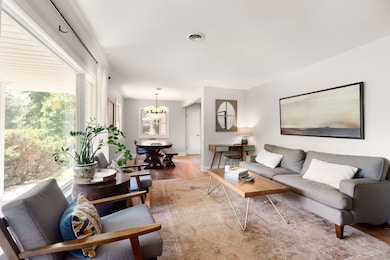
240 Roslyn Rd Barrington, IL 60010
North Barrington Hills NeighborhoodEstimated payment $4,161/month
Highlights
- 0.99 Acre Lot
- Landscaped Professionally
- Living Room with Fireplace
- Roslyn Road Elementary School Rated A
- Mature Trees
- Ranch Style House
About This Home
Roslyn Rd blends the desire for a world where privacy is abundant, convenience is effortless, and charm is simply inevitable. A sprawling masonry ranch proudly appointed on a hill with just short of an acre introduces guests to an expansive front porch and a gorgeous entry! Just off the foyers is beautiful living room with a stone wood burning fireplace and picture window overlooking the front yard. The living room is designed as an open concept to the dining room easily accommodating seating for 6 to 8 guests, on the opposing side of the dining room is a brilliant kitchen. The kitchen is finished with 42" cherry cabinets, granite counters, stainless steel appliances, walk-in pantry and easy access to a sprawling family room. The family room offers a phenomenal layout with panoramic views of the side and front yard, plenty of space to decorate as desired and access to the vaulted screen porch. The screen porch is a stunning feature with brick pavers, incredible lighting and views of the yard. On the opposing side of the home are 3 generous bedrooms and a shared full hall bathroom with a single vanity and shower/tub combination. The main floor also showcases hardwood floors throughout and a powder room. The full finished lower level offers a game room, separate media area, laundry and guest suite. The guest suite is complete with a sitting/workstation area, great closet space and full bathroom. The full bathroom is perfect with a single vanity and oversized shower. 2.5 car garage! Incredible partially fenced yard with gate access to Roslyn school, brick patio and enough space to entertain, play sports or relax! Near schools, shopping, entertainment, park, library, Metra station and so much more!
Home Details
Home Type
- Single Family
Est. Annual Taxes
- $9,058
Year Built
- Built in 1958
Lot Details
- 0.99 Acre Lot
- Partially Fenced Property
- Landscaped Professionally
- Paved or Partially Paved Lot
- Mature Trees
Parking
- 2 Car Garage
- Driveway
- Parking Included in Price
Home Design
- Ranch Style House
- Brick Exterior Construction
- Asphalt Roof
- Radon Mitigation System
- Concrete Perimeter Foundation
Interior Spaces
- 1,640 Sq Ft Home
- Built-In Features
- Wood Burning Fireplace
- Window Screens
- Living Room with Fireplace
- 2 Fireplaces
- Family or Dining Combination
- Game Room
- Screened Porch
- Carbon Monoxide Detectors
- Property Views
Kitchen
- Range Hood
- <<microwave>>
- Dishwasher
- Stainless Steel Appliances
- Granite Countertops
- Disposal
Flooring
- Wood
- Porcelain Tile
Bedrooms and Bathrooms
- 3 Bedrooms
- 4 Potential Bedrooms
- Bathroom on Main Level
- Soaking Tub
- Separate Shower
Laundry
- Laundry Room
- Dryer
- Washer
- Sink Near Laundry
Basement
- Basement Fills Entire Space Under The House
- Sump Pump
- Fireplace in Basement
- Finished Basement Bathroom
Outdoor Features
- Patio
Schools
- Roslyn Road Elementary School
- Barrington Middle School-Prairie
- Barrington High School
Utilities
- Central Air
- Baseboard Heating
- Heating System Uses Steam
- 100 Amp Service
- Water Softener is Owned
Map
Home Values in the Area
Average Home Value in this Area
Tax History
| Year | Tax Paid | Tax Assessment Tax Assessment Total Assessment is a certain percentage of the fair market value that is determined by local assessors to be the total taxable value of land and additions on the property. | Land | Improvement |
|---|---|---|---|---|
| 2024 | $9,058 | $141,895 | $32,104 | $109,791 |
| 2023 | $8,810 | $134,497 | $30,430 | $104,067 |
| 2022 | $8,810 | $129,134 | $34,425 | $94,709 |
| 2021 | $8,494 | $116,571 | $31,227 | $85,344 |
| 2020 | $8,276 | $116,210 | $31,130 | $85,080 |
| 2019 | $8,797 | $124,618 | $32,846 | $91,772 |
| 2018 | $7,876 | $114,509 | $45,634 | $68,875 |
| 2017 | $7,828 | $112,208 | $44,717 | $67,491 |
| 2016 | $7,709 | $107,975 | $43,030 | $64,945 |
| 2015 | $7,277 | $101,271 | $40,358 | $60,913 |
| 2014 | $7,161 | $95,296 | $37,397 | $57,899 |
| 2012 | $6,990 | $96,934 | $38,040 | $58,894 |
Property History
| Date | Event | Price | Change | Sq Ft Price |
|---|---|---|---|---|
| 07/07/2025 07/07/25 | For Sale | $615,000 | -- | $375 / Sq Ft |
Purchase History
| Date | Type | Sale Price | Title Company |
|---|---|---|---|
| Warranty Deed | $263,500 | -- |
Mortgage History
| Date | Status | Loan Amount | Loan Type |
|---|---|---|---|
| Open | $181,400 | New Conventional | |
| Closed | $191,000 | New Conventional | |
| Closed | $65,000 | Credit Line Revolving | |
| Previous Owner | $210,800 | Purchase Money Mortgage | |
| Previous Owner | $100,000 | Credit Line Revolving | |
| Closed | $26,350 | No Value Available |
Similar Homes in Barrington, IL
Source: Midwest Real Estate Data (MRED)
MLS Number: 12404490
APN: 13-36-101-004
- 711 Bryant Ave
- 880 Hampstead Ct
- 876 Hampstead Ct
- 25950 W Hippler Rd
- 541 N Hough St Unit 102
- 541 N Hough St Unit 205
- 25909 W Sunset Rd
- 520 Shorely Dr Unit 201
- 540 Shorely Dr Unit 204
- 565 Shorely Dr Unit 202
- 26153 W Cuba Rd
- 870 Georgetowne Ln
- 528 North Ave
- 21188 N Prestwick Dr
- 25482 W Lake Shore Dr
- 434 North Ave
- 206 N Cook St
- 136 Grant St
- 125 N Hager Ave
- 995 Bosworthfield Rd
- 632 Sycamore Rd
- 520 Shorely Dr Unit 103
- 560 Shorely Dr Unit 202
- 563 Shorely Dr Unit 204
- 101 W Liberty St Unit 104
- 101 W Liberty St Unit 310
- 101 W Liberty St Unit 312
- 101 W Liberty St Unit 301
- 101 W Liberty St Unit 106
- 101 W Liberty St Unit 108
- 101 W Liberty St
- 304 S Hager Ave
- 600 W Russell St Unit 305
- 605 Lill St
- 529 Division St
- 746 Concord Ln Unit 746
- 766 Concord Ln Unit 766
- 768 Concord Ln Unit 768
- 319 S Glendale Ave Unit 202
- 800 Concord Ln Unit 800
