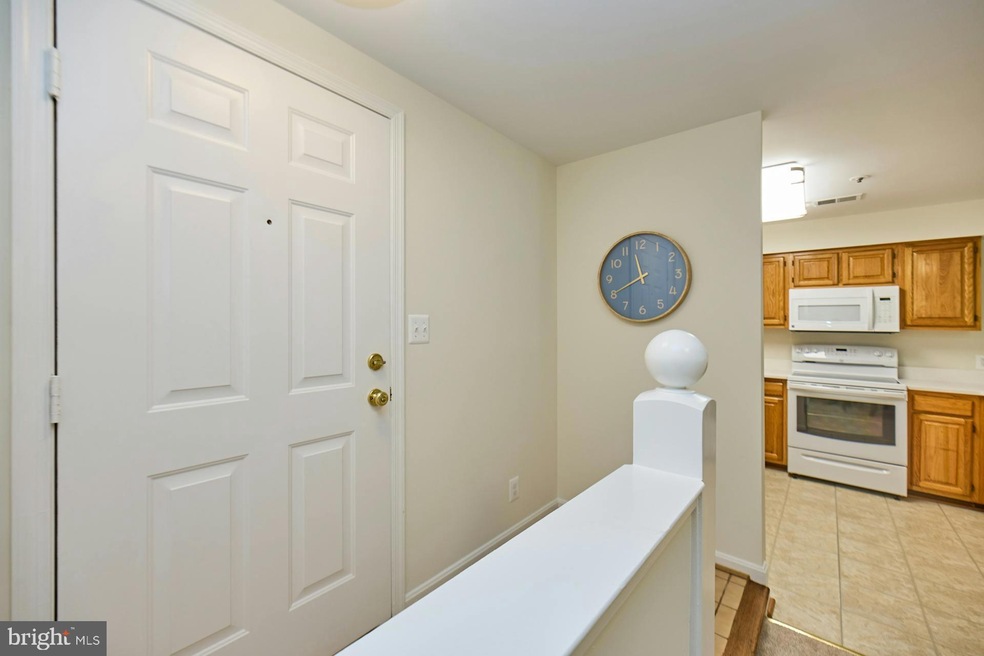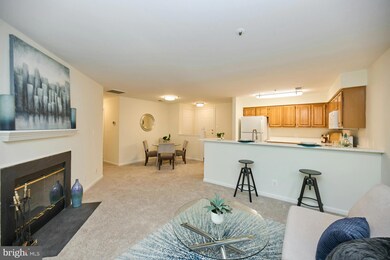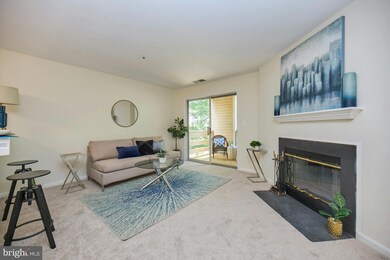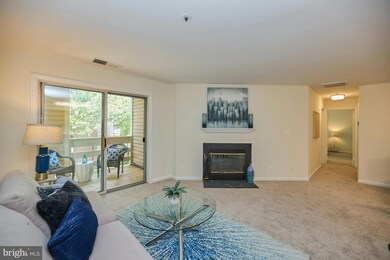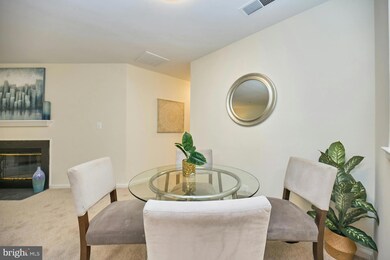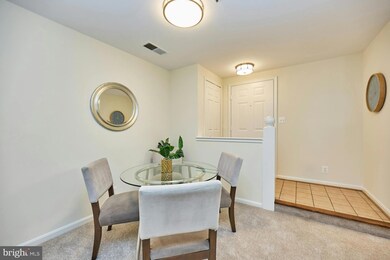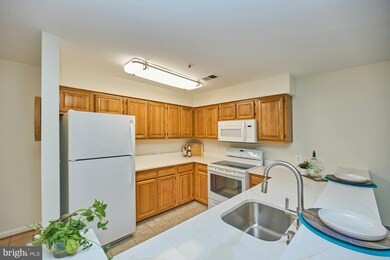
Highlights
- Gourmet Kitchen
- Colonial Architecture
- Main Floor Bedroom
- Open Floorplan
- Backs to Trees or Woods
- Garden View
About This Home
As of August 2024This updated condo is in an urban location. It is situated near I-395 and I-495 and within walking distance of Van Dorn Metro. It is close to shopping, dining, and the upcoming Landmark development. If convenience is important to you, this is the condo you are looking for.
Property Details
Home Type
- Condominium
Est. Annual Taxes
- $3,277
Year Built
- Built in 1988 | Remodeled in 2024
Lot Details
- Landscaped
- Extensive Hardscape
- Sprinkler System
- Backs to Trees or Woods
HOA Fees
- $419 Monthly HOA Fees
Home Design
- Colonial Architecture
- Brick Exterior Construction
- Aluminum Siding
Interior Spaces
- 975 Sq Ft Home
- Property has 4 Levels
- Open Floorplan
- Wood Burning Fireplace
- Screen For Fireplace
- Fireplace Mantel
- Double Pane Windows
- Sliding Windows
- Window Screens
- Sliding Doors
- Six Panel Doors
- Entrance Foyer
- Combination Dining and Living Room
- Garden Views
- Flood Lights
Kitchen
- Gourmet Kitchen
- Electric Oven or Range
- <<selfCleaningOvenToken>>
- <<builtInRangeToken>>
- <<builtInMicrowave>>
- Ice Maker
- Dishwasher
- Upgraded Countertops
- Disposal
Flooring
- Partially Carpeted
- Vinyl
Bedrooms and Bathrooms
- 2 Main Level Bedrooms
- En-Suite Bathroom
- 2 Full Bathrooms
- Soaking Tub
- <<tubWithShowerToken>>
Laundry
- Laundry on main level
- Stacked Gas Washer and Dryer
Parking
- Handicap Parking
- Lighted Parking
- On-Street Parking
- Parking Lot
- Assigned Parking
- Unassigned Parking
Accessible Home Design
- Accessible Elevator Installed
- No Interior Steps
- Level Entry For Accessibility
- Low Pile Carpeting
Outdoor Features
- Exterior Lighting
Location
- Urban Location
Utilities
- Central Heating and Cooling System
- Heat Pump System
- Vented Exhaust Fan
- Programmable Thermostat
- Electric Water Heater
- Municipal Trash
- Public Septic
- Cable TV Available
Listing and Financial Details
- Assessor Parcel Number 50560260
Community Details
Overview
- Association fees include common area maintenance, exterior building maintenance, insurance, lawn maintenance, management, pool(s), reserve funds, road maintenance, sewer, snow removal, trash, water
- Low-Rise Condominium
- Built by Signature Homes
- Reynolds Prospect Community
- Reynolds Prospect Subdivision
Amenities
- Common Area
- 1 Elevator
Recreation
- Community Pool
Pet Policy
- Limit on the number of pets
- Dogs Allowed
Security
- Fire and Smoke Detector
- Fire Sprinkler System
Ownership History
Purchase Details
Home Financials for this Owner
Home Financials are based on the most recent Mortgage that was taken out on this home.Similar Homes in the area
Home Values in the Area
Average Home Value in this Area
Purchase History
| Date | Type | Sale Price | Title Company |
|---|---|---|---|
| Deed | $350,000 | First American Title |
Mortgage History
| Date | Status | Loan Amount | Loan Type |
|---|---|---|---|
| Previous Owner | $144,000 | Stand Alone Refi Refinance Of Original Loan | |
| Previous Owner | $140,000 | New Conventional | |
| Previous Owner | $88,000 | New Conventional | |
| Previous Owner | $101,500 | New Conventional | |
| Previous Owner | $30,000 | Unknown |
Property History
| Date | Event | Price | Change | Sq Ft Price |
|---|---|---|---|---|
| 08/20/2024 08/20/24 | Sold | $350,000 | -6.7% | $359 / Sq Ft |
| 08/06/2024 08/06/24 | Pending | -- | -- | -- |
| 07/26/2024 07/26/24 | For Sale | $375,000 | -- | $385 / Sq Ft |
Tax History Compared to Growth
Tax History
| Year | Tax Paid | Tax Assessment Tax Assessment Total Assessment is a certain percentage of the fair market value that is determined by local assessors to be the total taxable value of land and additions on the property. | Land | Improvement |
|---|---|---|---|---|
| 2025 | $3,831 | $354,667 | $102,606 | $252,061 |
| 2024 | $3,831 | $329,760 | $96,716 | $233,044 |
| 2023 | $3,521 | $317,233 | $95,286 | $221,947 |
| 2022 | $3,354 | $302,127 | $90,749 | $211,378 |
| 2021 | $3,225 | $290,507 | $87,259 | $203,248 |
| 2020 | $3,122 | $282,045 | $84,717 | $197,328 |
| 2019 | $2,979 | $263,594 | $79,175 | $184,419 |
| 2018 | $2,837 | $251,042 | $75,405 | $175,637 |
| 2017 | $2,837 | $251,042 | $75,405 | $175,637 |
| 2016 | $2,788 | $259,822 | $76,943 | $182,879 |
| 2015 | $2,738 | $262,551 | $76,943 | $185,608 |
| 2014 | $2,738 | $262,551 | $76,943 | $185,608 |
Agents Affiliated with this Home
-
Madeline Caporiccio

Seller's Agent in 2024
Madeline Caporiccio
Promax Management, Inc.
(703) 898-0032
1 in this area
12 Total Sales
-
Behnam Dalaei

Buyer's Agent in 2024
Behnam Dalaei
United Real Estate
(703) 457-0033
1 in this area
49 Total Sales
About This Building
Map
Source: Bright MLS
MLS Number: VAAX2034326
APN: 058.01-0B-2.301
- 244 S Reynolds St Unit 405
- 250 S Reynolds St Unit 610
- 250 S Reynolds St Unit 612
- 250 S Reynolds St Unit 1001
- 250 S Reynolds St Unit 810
- 5250 Valley Forge Dr Unit 108
- 75 S Reynolds St Unit 101
- 75 S Reynolds St Unit 411
- 60 S Van Dorn St Unit 503
- 16 S Van Dorn St Unit 503
- 16 S Van Dorn St Unit 406
- 16 S Van Dorn St Unit 604
- 108 Cambria Walk
- 5 Canterbury Square Unit 201
- 7 Canterbury Square Unit 401
- 125 Martin Ln
- 5267 Pocosin Ln
- 5263 Bessley Place
- 19 Canterbury Square Unit 201
- 5263 Colonel Johnson Ln
