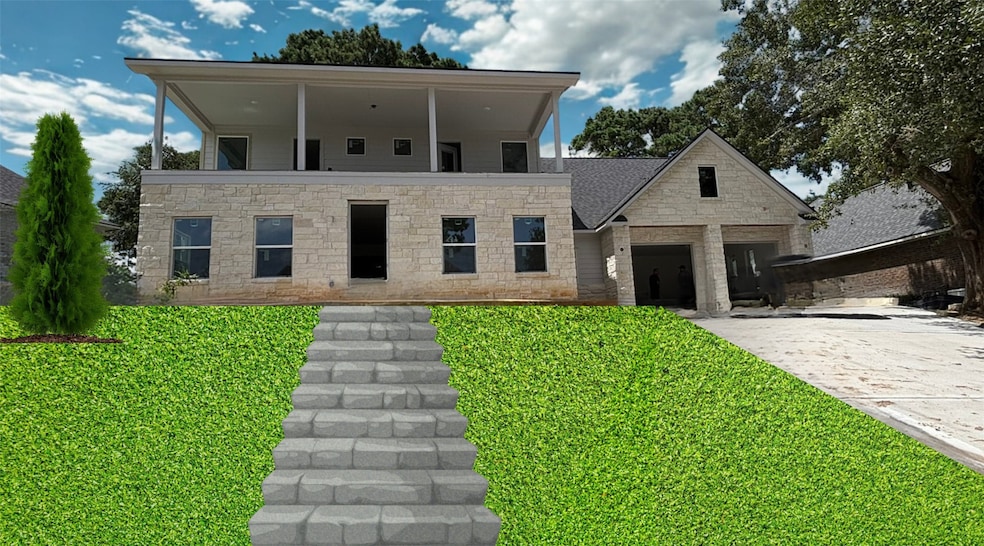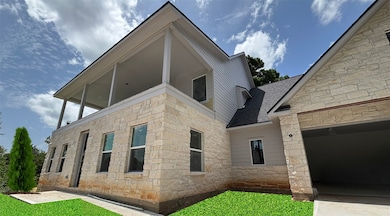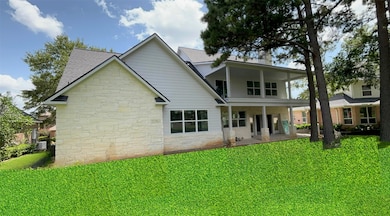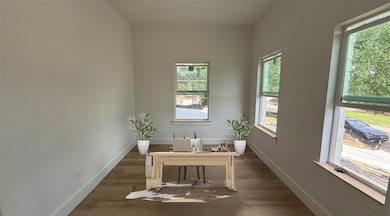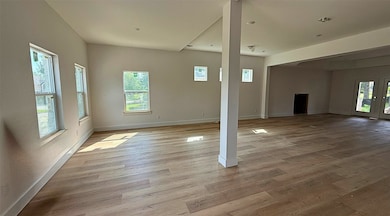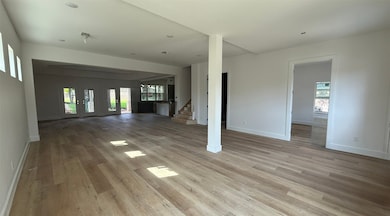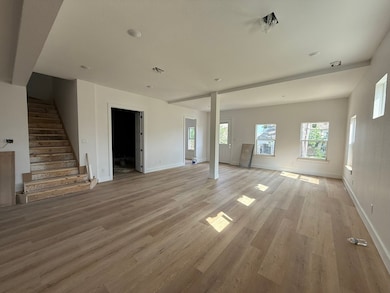
240 S Sarasota Cir Montgomery, TX 77356
Lake Conroe NeighborhoodEstimated payment $6,801/month
Highlights
- Marina
- Boat Ramp
- Fitness Center
- Montgomery Elementary School Rated A
- Golf Course Community
- Home Theater
About This Home
Brand New Construction situated on a 9,600 sf. lot featuring 5 bedrooms and 3.5 bathrooms. The first floor provides for a formal den, office/study, media room, and a formal dining/living room combo that flows into the gourmet kitchen. Our chef's delight feature hand-made all wood cabinetry with luxurious white quartz countertops complimented by the chic stainless steel appliances. Boasting both front and back balconies, this property provides ample opportunity to entertain and enjoy your surroundings.
Home Details
Home Type
- Single Family
Est. Annual Taxes
- $699
Year Built
- Built in 2025 | Under Construction
Lot Details
- 9,601 Sq Ft Lot
- South Facing Home
- Cleared Lot
HOA Fees
- $96 Monthly HOA Fees
Parking
- 2 Car Attached Garage
Home Design
- Traditional Architecture
- Slab Foundation
- Composition Roof
- Cement Siding
- Stone Siding
Interior Spaces
- 3,410 Sq Ft Home
- 2-Story Property
- Ceiling Fan
- Decorative Fireplace
- Electric Fireplace
- Formal Entry
- Family Room Off Kitchen
- Living Room
- Dining Room
- Home Theater
- Home Office
- Utility Room
- Washer and Gas Dryer Hookup
- Vinyl Flooring
- Fire and Smoke Detector
Kitchen
- Walk-In Pantry
- Gas Oven
- Gas Cooktop
- Microwave
- Dishwasher
- Kitchen Island
- Self-Closing Drawers and Cabinet Doors
- Disposal
Bedrooms and Bathrooms
- 5 Bedrooms
- En-Suite Primary Bedroom
- Double Vanity
- Soaking Tub
- Bathtub with Shower
- Separate Shower
Eco-Friendly Details
- Energy-Efficient Windows with Low Emissivity
- Energy-Efficient HVAC
- Energy-Efficient Insulation
- Energy-Efficient Thermostat
- Ventilation
Outdoor Features
- Pond
Schools
- Lincoln Elementary School
- Montgomery Junior High School
- Montgomery High School
Utilities
- Central Heating and Cooling System
- Programmable Thermostat
Community Details
Overview
- Bentwater Poa, Phone Number (936) 597-5532
- Built by Primer Investments RE, LLC.
- Bentwater 03 Subdivision
Recreation
- Boat Ramp
- Marina
- Golf Course Community
- Tennis Courts
- Pickleball Courts
- Community Playground
- Fitness Center
- Community Pool
- Park
- Dog Park
- Trails
Additional Features
- Clubhouse
- Controlled Access
Map
Home Values in the Area
Average Home Value in this Area
Tax History
| Year | Tax Paid | Tax Assessment Tax Assessment Total Assessment is a certain percentage of the fair market value that is determined by local assessors to be the total taxable value of land and additions on the property. | Land | Improvement |
|---|---|---|---|---|
| 2024 | $691 | $38,400 | $38,400 | -- |
| 2023 | $691 | $38,400 | $38,400 | $0 |
| 2022 | $787 | $39,170 | $39,170 | $0 |
| 2021 | $812 | $38,400 | $38,400 | $0 |
| 2020 | $862 | $38,400 | $38,400 | $0 |
| 2019 | $893 | $38,400 | $38,400 | $0 |
| 2018 | $779 | $38,400 | $38,400 | $0 |
| 2017 | $901 | $38,400 | $38,400 | $0 |
| 2016 | $901 | $38,400 | $38,400 | $0 |
| 2015 | $902 | $38,400 | $38,400 | $0 |
| 2014 | $902 | $38,400 | $38,400 | $0 |
Property History
| Date | Event | Price | Change | Sq Ft Price |
|---|---|---|---|---|
| 07/10/2025 07/10/25 | For Sale | $1,200,000 | +650.0% | $352 / Sq Ft |
| 04/05/2024 04/05/24 | Sold | -- | -- | -- |
| 03/30/2024 03/30/24 | Pending | -- | -- | -- |
| 11/19/2023 11/19/23 | For Sale | $159,999 | -- | -- |
Purchase History
| Date | Type | Sale Price | Title Company |
|---|---|---|---|
| Warranty Deed | -- | First American Title | |
| Warranty Deed | -- | Chicago Title Conroe | |
| Warranty Deed | -- | Old Republic Title | |
| Vendors Lien | -- | Stewart Title Of Montgomery | |
| Warranty Deed | -- | Stewart Title Of Montgomery |
Mortgage History
| Date | Status | Loan Amount | Loan Type |
|---|---|---|---|
| Previous Owner | $40,050 | Purchase Money Mortgage |
About the Listing Agent

As a Real Estate Agent in the Greater Houston area for the past 22+ years I've enjoyed meeting and helping many great people and families. As a Native Houstonian I take great pride in my city, and I love this great market that it offers. With so much variety Houston's market has something for everyone and I pride myself on helping my clients find that special something for them. I like to say I'm "Everyone's Realtor" because I work with EVERYONE. Investors, first-time homebuyers, foreclosures,
Alfred's Other Listings
Source: Houston Association of REALTORS®
MLS Number: 97041130
APN: 2615-03-01200
- 76 Sarasota Cir N
- 131 Sarasota Cir S
- 346 Edgewood Dr
- 5 Edgewood Cir
- 457 Edgewood Dr
- 34 Eastwood Dr
- 98 Victoria Dr W
- 41 Bellingham Ct
- 590 Edgewood Dr
- 61 Edgewood Dr
- 82 Edgewood Dr
- 624 Edgewood
- 686 Edgewood Dr
- 96 Winthrop Harbor S
- 108 Somerton Dr
- 43 Wilmington Dr
- Lot 9 Winthrop Harbor St S
- 10 Promenade St N
- 66 Winthrop Harbor St S
- 55 Ruskin Dr W
- 177 Somerton Dr
- 624 Edgewood
- 108 Somerton Dr
- 43 Wilmington Dr
- 19 Greenview St
- 22 Creekwood Dr
- 16 Marina Way
- 17040 W Fm 1097 Rd Unit 5102
- 17040 W Fm 1097 Rd Unit 5101
- 32 Englewood Ct
- 13257 Bridgeview Ln
- 121 Clear Water St W
- 16430 Clear Water Cir
- 168 Wick Willow Rd
- 12800 Melville Dr Unit 106A
- 257 Bentwood Dr
- 12600 Melville Dr Unit 307A
- 3942 Knollcrest Dr
- 13310 Hidden Valley Dr
- 3922 Lakewood Dr
