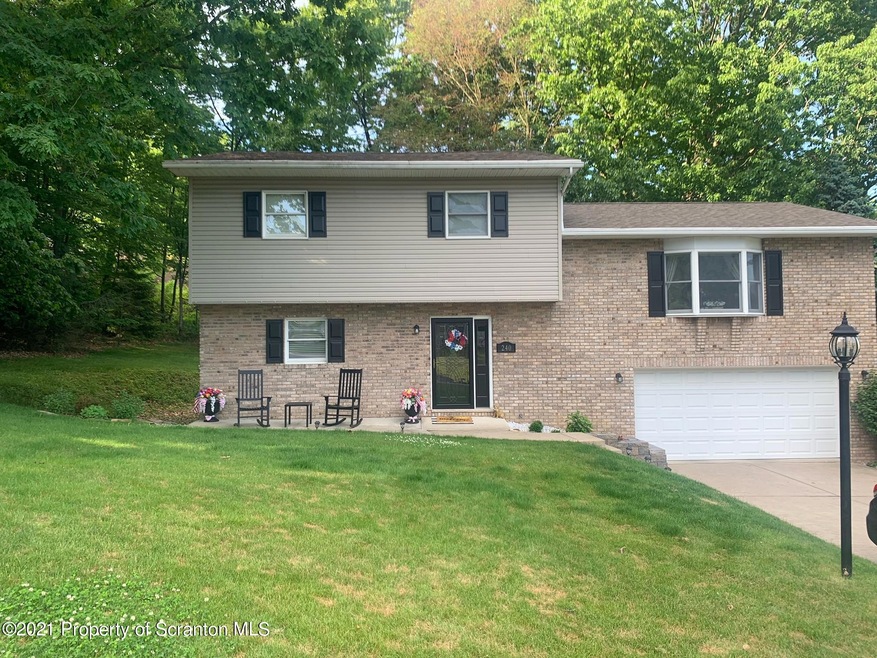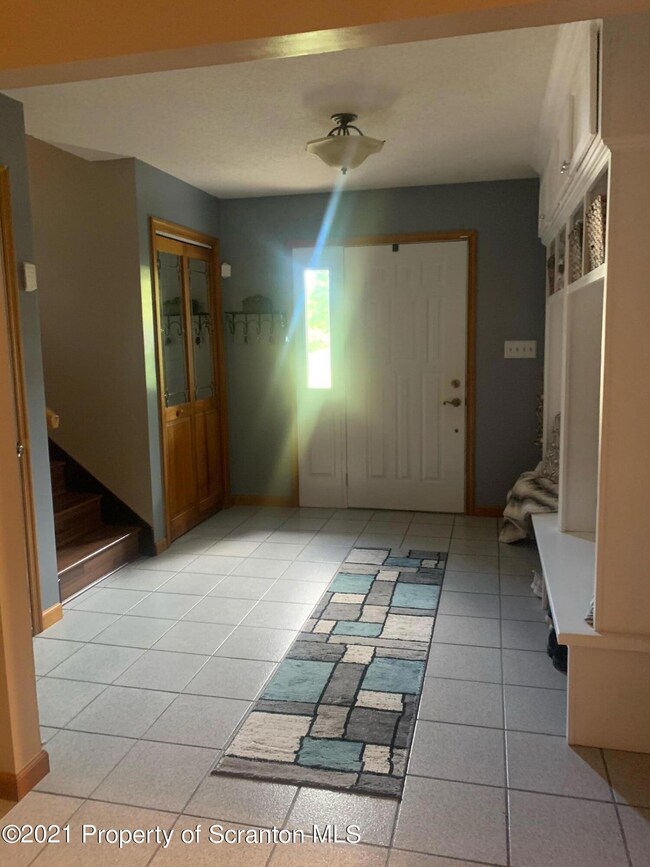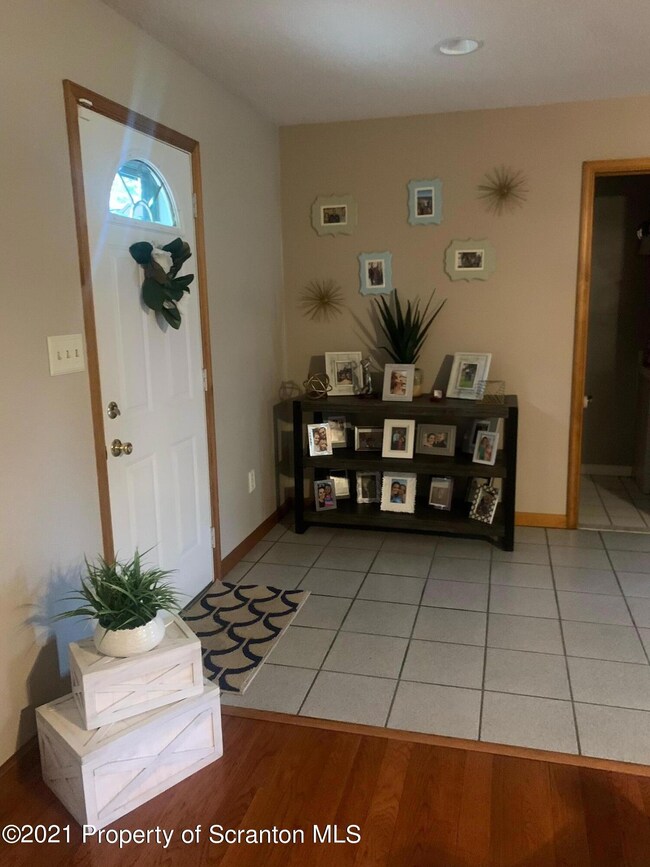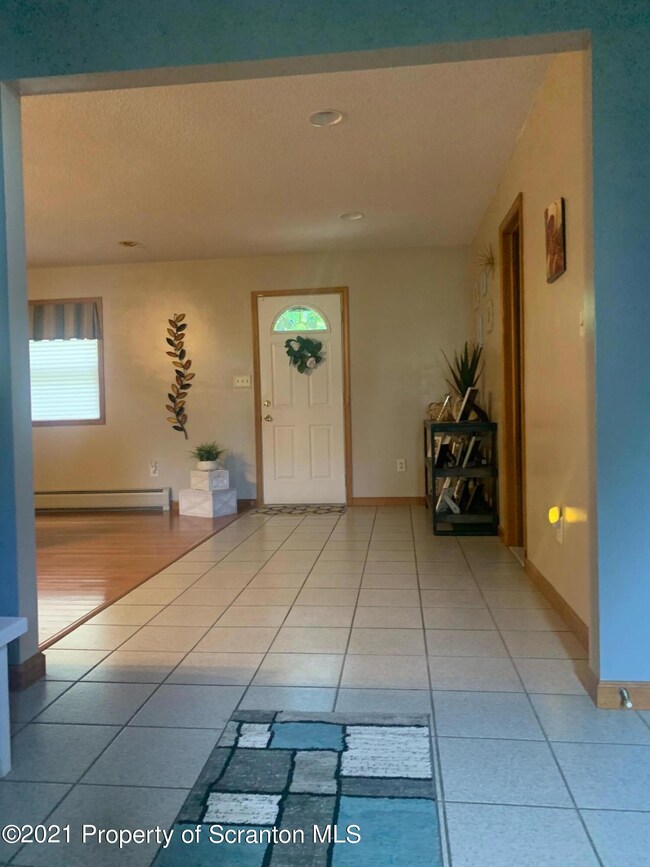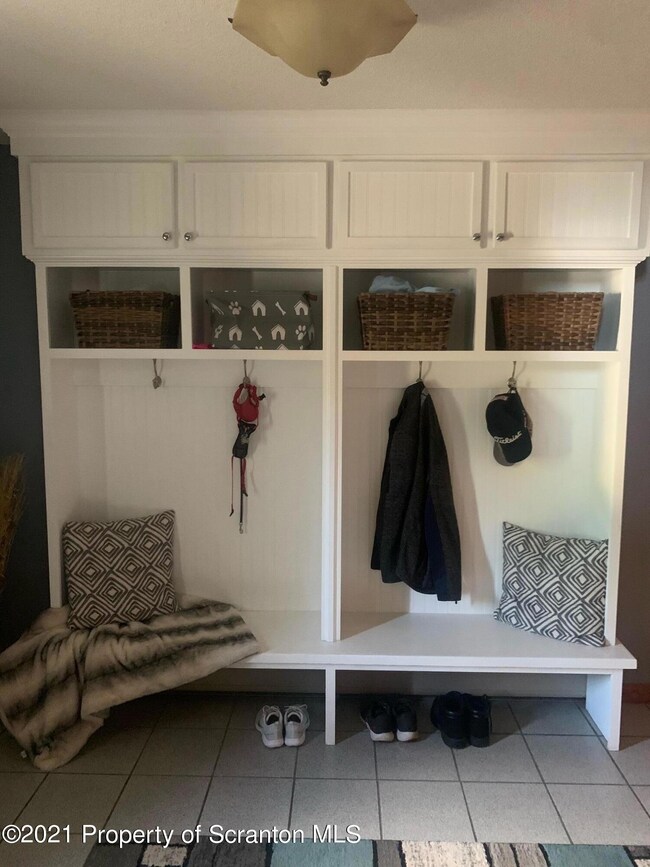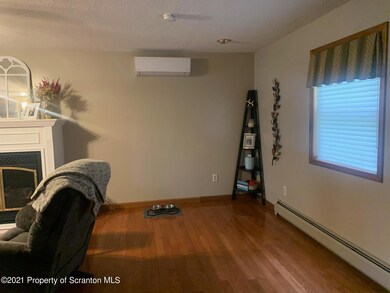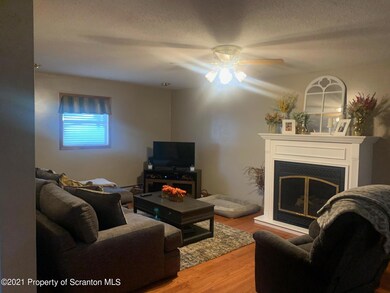
240 White Birch Dr Scranton, PA 18504
West Mountain NeighborhoodHighlights
- Deck
- Tile Flooring
- 2 Car Garage
- Eat-In Kitchen
- Baseboard Heating
- Gas Fireplace
About This Home
As of July 2021Very well maintained and updated split level in Scranton. 3 Bedroom, 2 Bath, Family Room with gas fireplace, ductless air unit. Large Deck with private yard, High efficiency Furnace and Tankless Hot Water Heater., Baths: 1 Bath Lev 1,1 Bath Lev 2, Beds: 2+ Bed 2nd, SqFt Fin - Main: 624.00, SqFt Fin - 3rd: 672.00, Tax Information: Available, Dining Area: Y, SqFt Fin - 2nd: 660.00
Last Agent to Sell the Property
Wayne Evans Realty License #AB068535 Listed on: 06/08/2021
Home Details
Home Type
- Single Family
Year Built
- Built in 1991
Lot Details
- 0.49 Acre Lot
- Lot Dimensions are 120x177x146x105
Parking
- 2 Car Garage
- Driveway
Home Design
- Brick Exterior Construction
- Fire Rated Drywall
- Wood Roof
- Composition Roof
- Vinyl Siding
Interior Spaces
- 1,956 Sq Ft Home
- 2-Story Property
- Gas Fireplace
Kitchen
- Eat-In Kitchen
- Gas Oven
- Gas Range
- Dishwasher
Flooring
- Laminate
- Concrete
- Tile
Bedrooms and Bathrooms
- 3 Bedrooms
- 2 Full Bathrooms
Laundry
- Dryer
- Washer
Unfinished Basement
- Basement Fills Entire Space Under The House
- Interior Basement Entry
- Block Basement Construction
- Crawl Space
Outdoor Features
- Deck
Utilities
- Ductless Heating Or Cooling System
- Baseboard Heating
- Heating System Uses Natural Gas
Listing and Financial Details
- Assessor Parcel Number 1340101000431
- $22,000 per year additional tax assessments
Ownership History
Purchase Details
Home Financials for this Owner
Home Financials are based on the most recent Mortgage that was taken out on this home.Purchase Details
Home Financials for this Owner
Home Financials are based on the most recent Mortgage that was taken out on this home.Purchase Details
Similar Homes in Scranton, PA
Home Values in the Area
Average Home Value in this Area
Purchase History
| Date | Type | Sale Price | Title Company |
|---|---|---|---|
| Deed | $255,000 | Golden Dome Abstract | |
| Deed | $215,000 | None Available | |
| Deed | $23,000 | -- |
Mortgage History
| Date | Status | Loan Amount | Loan Type |
|---|---|---|---|
| Previous Owner | $232,713 | VA | |
| Previous Owner | $21,970 | New Conventional | |
| Previous Owner | $175,760 | New Conventional |
Property History
| Date | Event | Price | Change | Sq Ft Price |
|---|---|---|---|---|
| 07/23/2021 07/23/21 | Sold | $255,000 | 0.0% | $130 / Sq Ft |
| 06/09/2021 06/09/21 | Pending | -- | -- | -- |
| 06/08/2021 06/08/21 | For Sale | $255,000 | +18.6% | $130 / Sq Ft |
| 07/26/2018 07/26/18 | Sold | $215,000 | 0.0% | $110 / Sq Ft |
| 05/12/2018 05/12/18 | Pending | -- | -- | -- |
| 05/09/2018 05/09/18 | For Sale | $215,000 | -- | $110 / Sq Ft |
Tax History Compared to Growth
Tax History
| Year | Tax Paid | Tax Assessment Tax Assessment Total Assessment is a certain percentage of the fair market value that is determined by local assessors to be the total taxable value of land and additions on the property. | Land | Improvement |
|---|---|---|---|---|
| 2025 | $7,373 | $22,000 | $5,000 | $17,000 |
| 2024 | $6,757 | $22,000 | $5,000 | $17,000 |
| 2023 | $6,757 | $22,000 | $5,000 | $17,000 |
| 2022 | $6,609 | $22,000 | $5,000 | $17,000 |
| 2021 | $6,609 | $22,000 | $5,000 | $17,000 |
| 2020 | $6,491 | $22,000 | $5,000 | $17,000 |
| 2019 | $6,112 | $22,000 | $5,000 | $17,000 |
| 2018 | $6,112 | $22,000 | $5,000 | $17,000 |
| 2017 | $6,008 | $22,000 | $5,000 | $17,000 |
| 2016 | $2,022 | $22,000 | $5,000 | $17,000 |
| 2015 | $4,234 | $22,000 | $5,000 | $17,000 |
| 2014 | -- | $22,000 | $5,000 | $17,000 |
Agents Affiliated with this Home
-
Paul Marcks
P
Seller's Agent in 2021
Paul Marcks
Wayne Evans Realty
(570) 241-1687
7 in this area
114 Total Sales
-
Maria Muchal Berta

Buyer's Agent in 2021
Maria Muchal Berta
REALTY NETWORK GROUP
(570) 335-4469
1 in this area
127 Total Sales
-
Wayne Evans

Seller's Agent in 2018
Wayne Evans
Wayne Evans Realty
(570) 479-0433
1 in this area
75 Total Sales
Map
Source: Greater Scranton Board of REALTORS®
MLS Number: GSB212355
APN: 1340101000431
- 612 Ferdinand St
- 2052 Farr St
- 116 Little Spike Way Unit L 40
- 0 Morgan Hwy
- 13 Forest Glen Dr
- 1816 Bloom Ave
- 938 Oak St
- 1449 Dickens St
- 1528 Hawthorne St
- 934 W Market St
- 1017 W Market St
- 325 Ferdinand St
- 0 Philo St Unit GSBSC4763
- 1425 Bulwer St
- R1718 Wayne Ave
- 231 Putnam St
- 1711 N Sumner Ave
- 218 Theodore St
- 1132 Lloyd St
- 2503 2505 Swetland St Unit L 2
