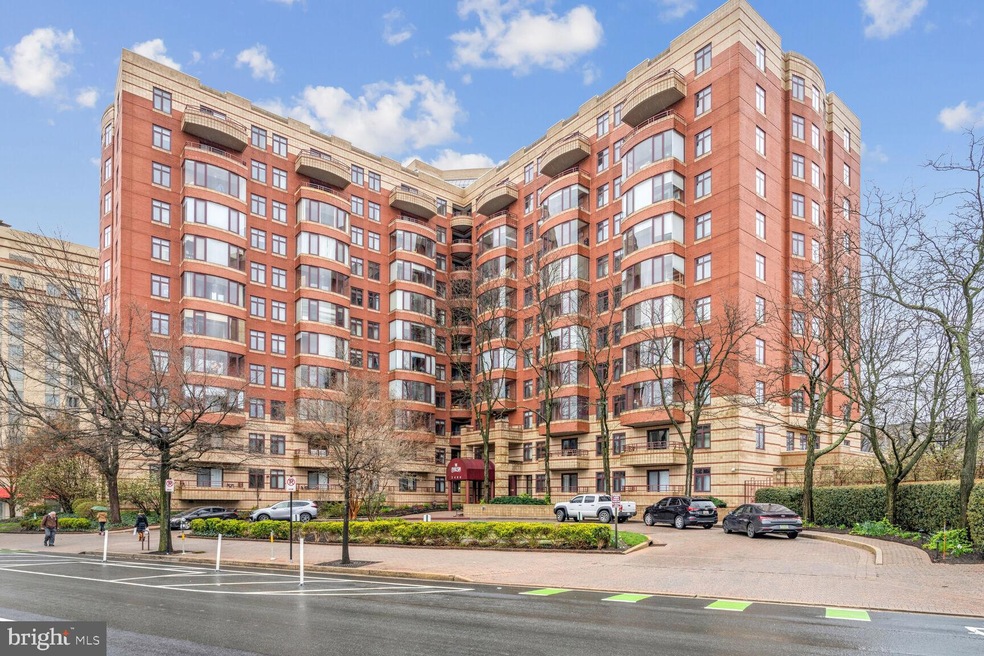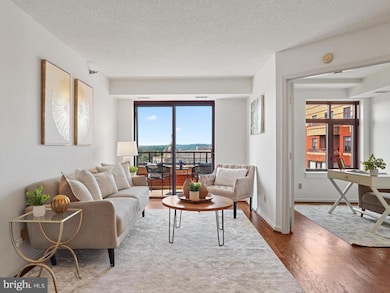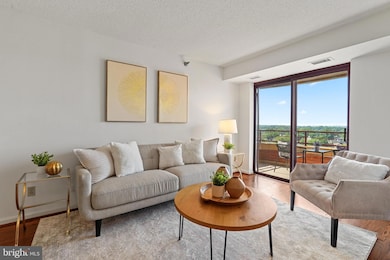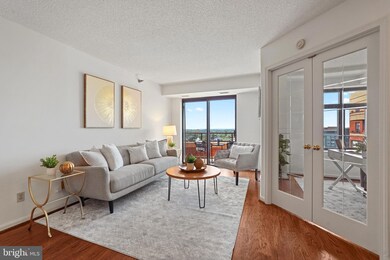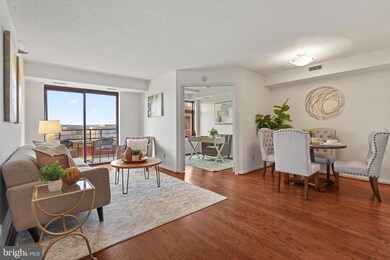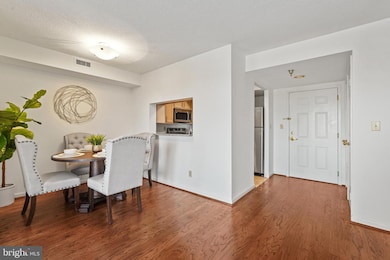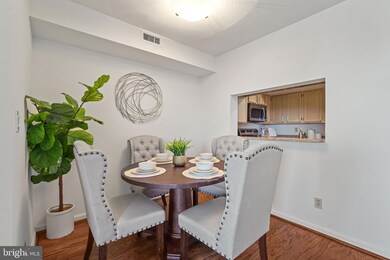The Charleston 2400 Clarendon Blvd Unit 1015 Arlington, VA 22201
Clarendon/Courthouse NeighborhoodHighlights
- Fitness Center
- City View
- Wood Flooring
- Dorothy Hamm Middle School Rated A
- Contemporary Architecture
- 4-minute walk to Rocky Run Park
About This Home
**All utilities included! Tenant just responsible for internet** NO PETS**18-20 Month lease only - no exceptions** Welcome to this beautifully maintained 10th-floor condo offering a spacious primary bedroom plus smaller bonus room—perfect for a home office, guest room, child's room or additional living space. You'll love the rich hardwood floors, fresh neutral paint throughout, and the large walk-in bedroom closet.
The kitchen features stainless steel appliances and ample upgraded countertop space—ideal for cooking and entertaining. Step out onto the open balcony to enjoy expansive north-facing views, including sights of Washington, D.C. and the National Cathedral.
This unit includes a reserved underground parking space (#136 on P3) and a private storage bin (#61 on the P1 level). Building amenities include an in-ground pool, front desk concierge and a brand-new, state-of-the-art fitness center (opened in 2024) on the lobby level.
Walk to the Courthouse Metro (1 block), Clarendon Metro (8 min walk), Whole Foods, Trader Joes, AMC Theater, Barnes & Noble, Soul Cycle, Apple Store, Pottery Barn, Sephora, Rocky Run Park, Courthouse Farmer's Market, so many restaurants and various boutique shops to enjoy! Additional parking typically available for lease in the building. ***The Charleston Condo charges a one time move-in fee of $400 for moves on Monday-Friday or $500 for Saturday moves, no moves allowed on Sundays or holidays*** NO PETS PLEASE***
Listing Agent
TTR Sotheby's International Realty License #0225233444 Listed on: 07/14/2025

Condo Details
Home Type
- Condominium
Est. Annual Taxes
- $4,863
Year Built
- Built in 1991
Parking
- Basement Garage
Home Design
- Contemporary Architecture
- Brick Exterior Construction
Interior Spaces
- Property has 1 Level
- Dining Area
- Wood Flooring
Kitchen
- Electric Oven or Range
- Built-In Microwave
- Dishwasher
- Disposal
Bedrooms and Bathrooms
- 2 Main Level Bedrooms
- 1 Full Bathroom
Laundry
- Laundry in unit
- Dryer
- Washer
Schools
- Arlington Science Focus Elementary School
- Dorothy Hamm Middle School
- Yorktown High School
Utilities
- Forced Air Heating and Cooling System
- Vented Exhaust Fan
- Electric Water Heater
Additional Features
- Accessible Elevator Installed
- Property is in excellent condition
Listing and Financial Details
- Residential Lease
- Security Deposit $2,800
- $500 Move-In Fee
- Requires 1 Month of Rent Paid Up Front
- Tenant pays for internet
- Rent includes additional storage space, air conditioning, common area maintenance, insurance, parking, trash removal, snow removal, sewer, water, electricity
- No Smoking Allowed
- 18-Month Min and 20-Month Max Lease Term
- Available 7/21/25
- $50 Application Fee
- Assessor Parcel Number 18-006-175
Community Details
Overview
- Property has a Home Owners Association
- Association fees include management, insurance, parking fee, pool(s), recreation facility, reserve funds, sewer, snow removal, taxes, trash, water
- High-Rise Condominium
- The Charleston Condo
- Charleston Condo Community
- Charleston Condo Subdivision
- Property Manager
Recreation
Pet Policy
- No Pets Allowed
Additional Features
- Common Area
- Front Desk in Lobby
Map
About The Charleston
Source: Bright MLS
MLS Number: VAAR2060968
APN: 18-006-175
- 2400 Clarendon Blvd Unit 916
- 2400 Clarendon Blvd Unit 406
- 2330 14th St N Unit 408
- 1276 N Wayne St Unit 830
- 1276 N Wayne St Unit 300
- 1276 N Wayne St Unit 408
- 1276 N Wayne St Unit 1007
- 2404 16th St N
- 2534 Fairfax Dr Unit 5BII
- 2220 Fairfax Dr Unit 309
- 1301 N Courthouse Rd Unit 1812
- 1301 N Courthouse Rd Unit 611
- 1301 N Courthouse Rd Unit 810
- 1619 N Edgewood St
- 1036 N Daniel St
- 1205 N Garfield St Unit 711
- 1807 N Barton St
- 1804 N Cleveland St
- 1004 N Daniel St
- 2001 15th St N Unit 608
