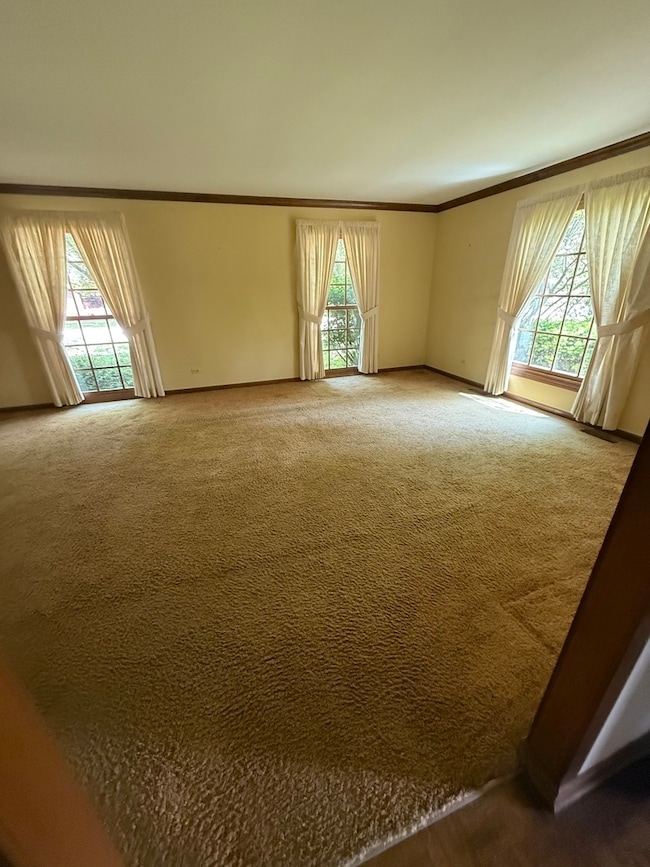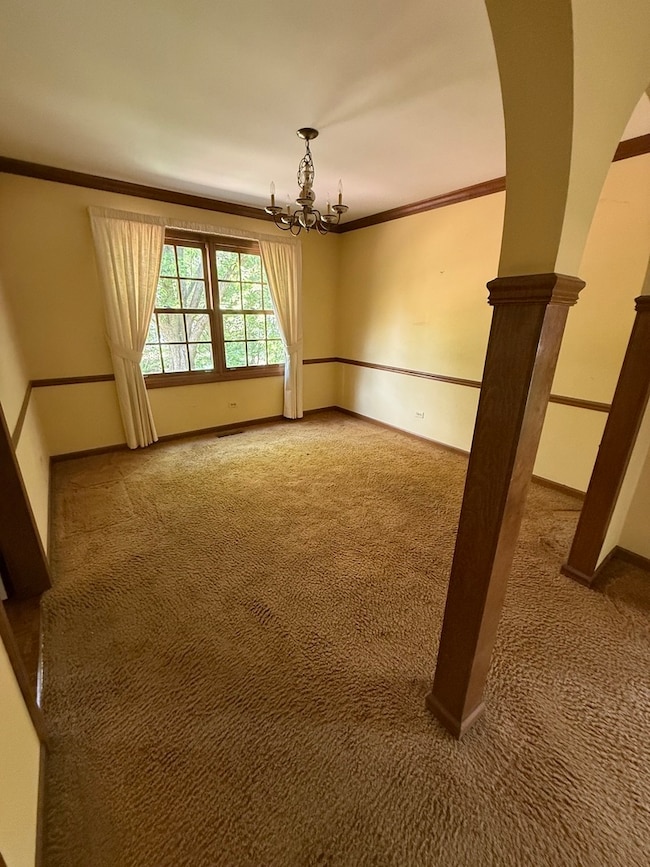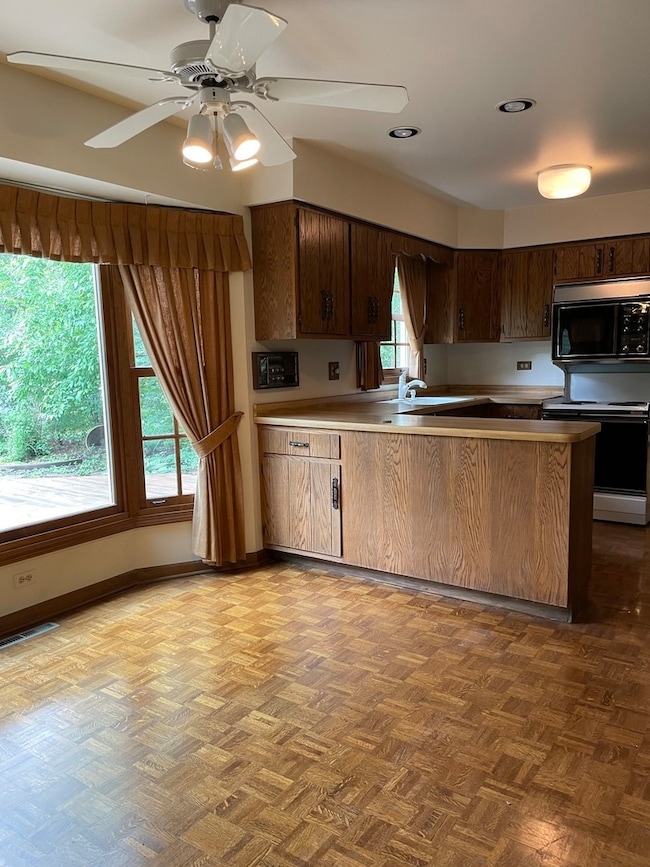
2400 Shasta Dr Lisle, IL 60532
Steeple Run NeighborhoodHighlights
- Deck
- Traditional Architecture
- Corner Lot
- Lisle Elementary School Rated A-
- Sun or Florida Room
- 4-minute walk to Oak Hill Park
About This Home
As of July 2025Spacious Custom One-Owner Home on a Corner Lot - Prime Location Across from Benet Field! This large, custom-built home offers a fantastic floor plan, generously sized rooms, and is being sold as-is, providing a unique opportunity to make it your own. Situated on a desirable corner lot with direct access to Benet Field, this property features a recently added sunroom and rear deck - perfect for relaxing or entertaining. The finished basement includes a private office, ideal for remote work or a quiet retreat. Major updates include a updated furnace, central air conditioning, hot water heater, and 200-amp electric service. Step into the dramatic two-story foyer with elegant woodwork and arched doorways that add architectural charm. The primary suite features a spacious walk-in closet and a private bath. A bonus room off the family room with a built-in bar offers flexible options - expand your laundry room, create a second office, or design a cozy study. With some cosmetic updates, this home has the potential to be truly stunning. Don't miss your chance to create your dream home in a fantastic location!
Home Details
Home Type
- Single Family
Est. Annual Taxes
- $11,612
Year Built
- Built in 1979
Lot Details
- Lot Dimensions are 75x133x99x124
- Corner Lot
Parking
- 2 Car Garage
- Parking Included in Price
Home Design
- Traditional Architecture
Interior Spaces
- 3,902 Sq Ft Home
- 2-Story Property
- Bar
- Beamed Ceilings
- Fireplace With Gas Starter
- Family Room with Fireplace
- Living Room
- Formal Dining Room
- Sun or Florida Room
- Carpet
- Basement Fills Entire Space Under The House
Kitchen
- Dishwasher
- Disposal
Bedrooms and Bathrooms
- 4 Bedrooms
- 4 Potential Bedrooms
- Separate Shower
Laundry
- Laundry Room
- Dryer
- Washer
Outdoor Features
- Deck
Utilities
- Forced Air Heating and Cooling System
- Heating System Uses Natural Gas
- 200+ Amp Service
- Lake Michigan Water
Community Details
- Oak Hill South Subdivision
Listing and Financial Details
- Senior Tax Exemptions
- Homeowner Tax Exemptions
Ownership History
Purchase Details
Similar Homes in the area
Home Values in the Area
Average Home Value in this Area
Purchase History
| Date | Type | Sale Price | Title Company |
|---|---|---|---|
| Interfamily Deed Transfer | -- | -- |
Mortgage History
| Date | Status | Loan Amount | Loan Type |
|---|---|---|---|
| Closed | $150,000 | Future Advance Clause Open End Mortgage | |
| Closed | $100,000 | Credit Line Revolving | |
| Closed | $50,577 | Future Advance Clause Open End Mortgage | |
| Closed | $95,100 | Unknown | |
| Closed | $100,000 | Credit Line Revolving |
Property History
| Date | Event | Price | Change | Sq Ft Price |
|---|---|---|---|---|
| 07/11/2025 07/11/25 | Sold | $532,000 | +4.5% | $136 / Sq Ft |
| 06/02/2025 06/02/25 | Pending | -- | -- | -- |
| 05/28/2025 05/28/25 | For Sale | $509,000 | 0.0% | $130 / Sq Ft |
| 05/07/2025 05/07/25 | Price Changed | $509,000 | -- | $130 / Sq Ft |
Tax History Compared to Growth
Tax History
| Year | Tax Paid | Tax Assessment Tax Assessment Total Assessment is a certain percentage of the fair market value that is determined by local assessors to be the total taxable value of land and additions on the property. | Land | Improvement |
|---|---|---|---|---|
| 2023 | $11,612 | $167,250 | $67,070 | $100,180 |
| 2022 | $11,365 | $161,590 | $64,800 | $96,790 |
| 2021 | $11,023 | $155,480 | $62,350 | $93,130 |
| 2020 | $10,560 | $152,690 | $61,230 | $91,460 |
| 2019 | $10,378 | $146,080 | $58,580 | $87,500 |
| 2018 | $10,134 | $143,210 | $57,430 | $85,780 |
| 2017 | $10,027 | $138,380 | $55,490 | $82,890 |
| 2016 | $9,784 | $133,370 | $53,480 | $79,890 |
| 2015 | $9,643 | $125,590 | $50,360 | $75,230 |
| 2014 | $9,561 | $123,650 | $51,540 | $72,110 |
| 2013 | $9,378 | $123,940 | $51,660 | $72,280 |
Agents Affiliated with this Home
-
Coya Smith

Seller's Agent in 2025
Coya Smith
RE/MAX Premier
(708) 903-5110
1 in this area
167 Total Sales
-
Kim Scott

Buyer's Agent in 2025
Kim Scott
@ Properties
(630) 484-6775
1 in this area
111 Total Sales
Map
Source: Midwest Real Estate Data (MRED)
MLS Number: 12348868
APN: 08-16-206-016
- 6S141 Park Meadow Dr
- 24W500 Seabrook Ct
- 24W474 Surf Ct
- 5S641 Bluff Ln
- 5S640 Bluff Ln
- 5375 Newport 2c Dr Unit 2C
- 5234 Cedar Ct
- 2612 Retreat Cir
- 5305 Newport Dr Unit 3
- 2007 Ohio St
- 5S671 Buttonwood Ct
- 24W660 Woodcrest Dr
- 2164 Tellis Ln
- 5S730 Malibu Ln
- 6S184 Lakewood Dr
- 5515 Lakeside Dr Unit 1D
- 2725 Weeping Willow Dr Unit D
- 2733 Weeping Willow Dr Unit 26C
- 2101 Babst Ct
- 6235 Lafond Cir






