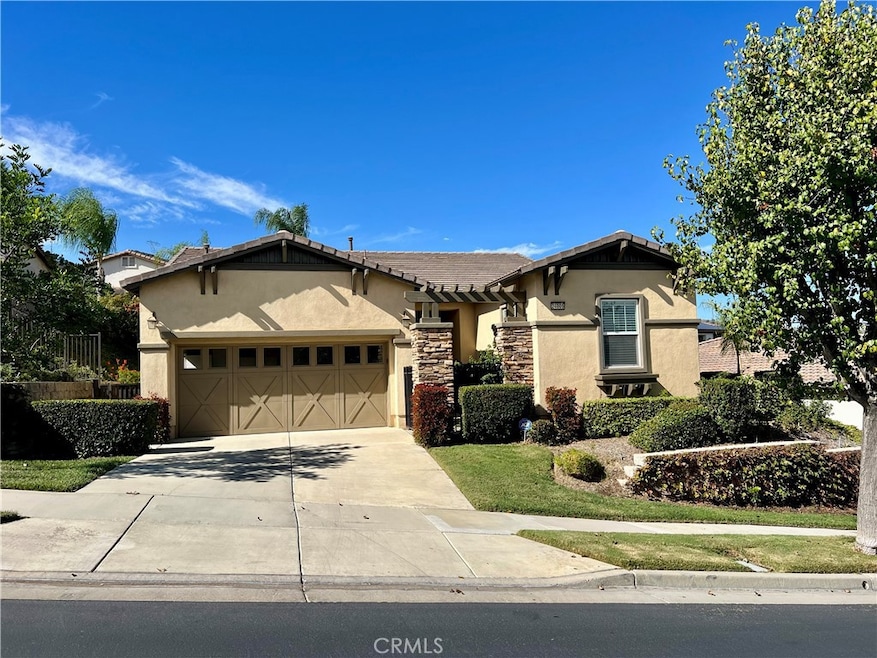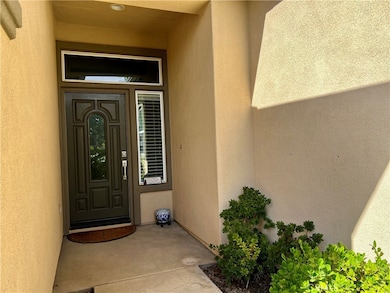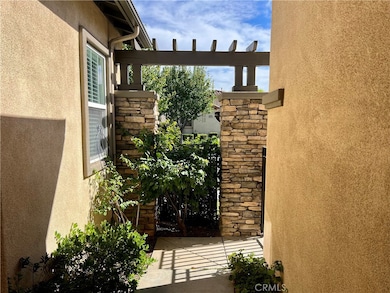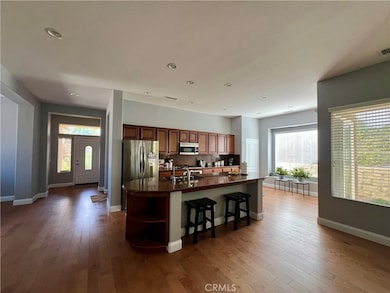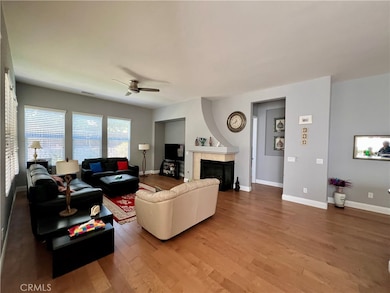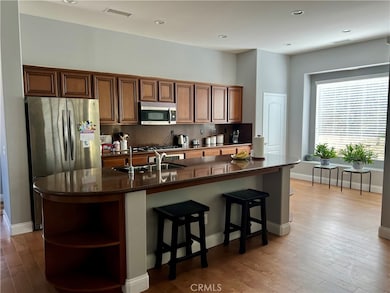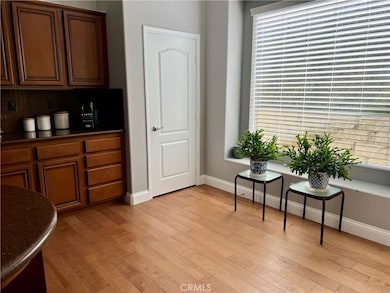24005 Boulder Oaks Dr Corona, CA 92883
Trilogy NeighborhoodEstimated payment $4,512/month
Highlights
- Popular Property
- Fitness Center
- Active Adult
- Golf Course Community
- In Ground Pool
- Updated Kitchen
About This Home
Beautiful single story house with many upgrades in a gated 55+ community. The Manzanita model is a very popular model. Lots of windows open floorplan. Ceiling fans. Nice wood flooring throughout. Granit countertops in kitchen with nice island. Stainless Steel appliances. 2 bedrooms a den and 2 bathrooms. 1671 Sqare Feet. Lots of cabinets in hallway and bathroom. Fireplace in Livingroom and entertainment nook. Nicely landscaped yard with turf, flowers, bushes and trees. View to the valley. Covered side patio. 2 car garage with built in cabinets and side door to the side yard. Trilogy have lots of great areas for playing tennis, pickleball, bocce ball plus a nice sports center with a gym and classes. Also an indoor and outdoor pool with BBQ area. A lodge with Ping-Pong, Art, card playing, billiard. Dinners and dancing. Glen Ivy Golf club around the community as well. Outdoor concerts and dancing. Situated by the beautiful Cleveland Forrest. Close to the freeways, shopping and restaurants.
Listing Agent
Realty ONE Group West Brokerage Phone: 951-833-7733 License #01481554 Listed on: 11/07/2025

Home Details
Home Type
- Single Family
Est. Annual Taxes
- $5,968
Year Built
- Built in 2005
Lot Details
- 6,534 Sq Ft Lot
- Block Wall Fence
- Landscaped
- Back and Front Yard
HOA Fees
- $359 Monthly HOA Fees
Parking
- 2 Car Attached Garage
- Parking Available
- Front Facing Garage
Home Design
- Entry on the 1st floor
- Planned Development
- Interior Block Wall
- Tile Roof
- Pre-Cast Concrete Construction
Interior Spaces
- 1,671 Sq Ft Home
- 1-Story Property
- Open Floorplan
- Brick Wall or Ceiling
- Ceiling Fan
- Recessed Lighting
- Sliding Doors
- Family Room Off Kitchen
- Living Room with Fireplace
- Dining Room
- Den
- Views of Hills
- Laundry Room
Kitchen
- Updated Kitchen
- Breakfast Area or Nook
- Eat-In Kitchen
- Breakfast Bar
- Gas Oven
- Built-In Range
- Kitchen Island
- Granite Countertops
- Tile Countertops
Flooring
- Wood
- Laminate
Bedrooms and Bathrooms
- 2 Main Level Bedrooms
- Walk-In Closet
- Mirrored Closets Doors
- Remodeled Bathroom
- 2 Full Bathrooms
- Dual Vanity Sinks in Primary Bathroom
- Bathtub with Shower
- Walk-in Shower
- Closet In Bathroom
Outdoor Features
- In Ground Pool
- Exterior Lighting
Utilities
- Central Heating and Cooling System
- Water Heater
- Cable TV Available
Listing and Financial Details
- Tax Lot 184
- Tax Tract Number 31742
- Assessor Parcel Number 290500054
- $426 per year additional tax assessments
Community Details
Overview
- Active Adult
- Trilogy At Glen Ivy Association, Phone Number (951) 603-3820
- Maintained Community
Amenities
- Outdoor Cooking Area
- Community Barbecue Grill
- Clubhouse
- Banquet Facilities
- Billiard Room
- Meeting Room
- Card Room
Recreation
- Golf Course Community
- Tennis Courts
- Pickleball Courts
- Bocce Ball Court
- Fitness Center
- Community Pool
- Community Spa
- Hiking Trails
Map
Home Values in the Area
Average Home Value in this Area
Tax History
| Year | Tax Paid | Tax Assessment Tax Assessment Total Assessment is a certain percentage of the fair market value that is determined by local assessors to be the total taxable value of land and additions on the property. | Land | Improvement |
|---|---|---|---|---|
| 2025 | $5,968 | $516,719 | $130,214 | $386,505 |
| 2023 | $5,975 | $496,656 | $125,158 | $371,498 |
| 2022 | $5,882 | $486,918 | $122,704 | $364,214 |
| 2021 | $5,765 | $477,372 | $120,299 | $357,073 |
| 2020 | $5,718 | $472,478 | $119,066 | $353,412 |
| 2019 | $5,589 | $463,215 | $116,732 | $346,483 |
| 2018 | $5,478 | $454,134 | $114,444 | $339,690 |
| 2017 | $5,459 | $445,230 | $112,200 | $333,030 |
| 2016 | $2,962 | $216,623 | $47,809 | $168,814 |
| 2015 | $2,905 | $213,371 | $47,092 | $166,279 |
| 2014 | $2,818 | $209,193 | $46,170 | $163,023 |
Property History
| Date | Event | Price | List to Sale | Price per Sq Ft | Prior Sale |
|---|---|---|---|---|---|
| 11/07/2025 11/07/25 | For Sale | $695,000 | +59.2% | $416 / Sq Ft | |
| 06/03/2016 06/03/16 | Sold | $436,500 | -2.9% | $261 / Sq Ft | View Prior Sale |
| 05/19/2016 05/19/16 | Pending | -- | -- | -- | |
| 01/01/2016 01/01/16 | For Sale | $449,500 | -- | $269 / Sq Ft |
Purchase History
| Date | Type | Sale Price | Title Company |
|---|---|---|---|
| Grant Deed | $436,500 | First American Title Company | |
| Interfamily Deed Transfer | -- | None Available | |
| Interfamily Deed Transfer | -- | None Available |
Source: California Regional Multiple Listing Service (CRMLS)
MLS Number: IG25251801
APN: 290-500-054
- 23931 Augusta Dr
- 24098 Boulder Oaks Dr
- 24033 Watercress Dr
- 23833 Fawnskin Dr
- 24182 Watercress Dr
- 24193 Watercress Dr
- 8741 Cuyamaca St
- 9116 Pinyon Point Ct
- 8822 Cuyamaca St
- 9153 Wooded Hill Dr
- 8834 Cuyamaca St
- 24359 Nobe St
- 9131 Larkspur Dr
- 24217 Fawnskin Dr
- 9169 Wooded Hill Dr
- 23665 Pomelo Rd
- 23649 Cantara Rd
- 8634 Hunt Canyon Rd
- 24116 Whitetail Dr
- 24290 Big Bear Ln
- 23952 4 Corners Ct
- 8941 Carnation Dr
- 9302 Reserve Dr
- 8982 Dahlia Dr
- 9431 Hughes Dr
- 3959 3959 Lavine
- 23053 Canyon Hills Dr
- 11068 Sweetgum St
- 11124 Larkspur Ct
- 4593 Temescal Canyon Rd
- 2804 Fashion Dr
- 11352 Magnolia St
- 11804 Wandering Way
- 11920 Shadeland Dr
- 24218 Hillcrest Dr
- 24583 Acadia Dr
- 11400 Bluebird Way
- 4433 Owens St Unit 102
- 4235 Horvath St
- 2708 Blue Springs Dr
