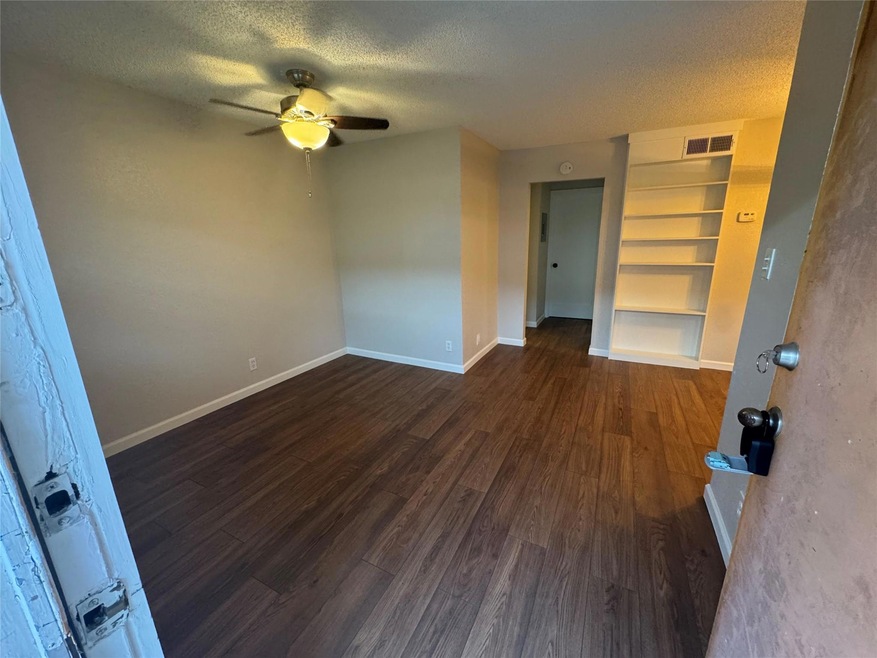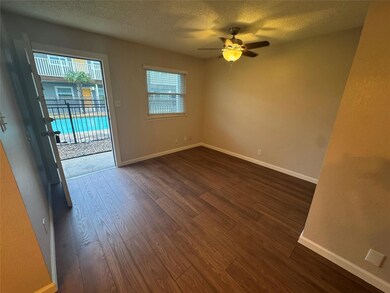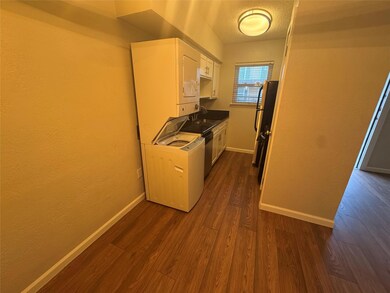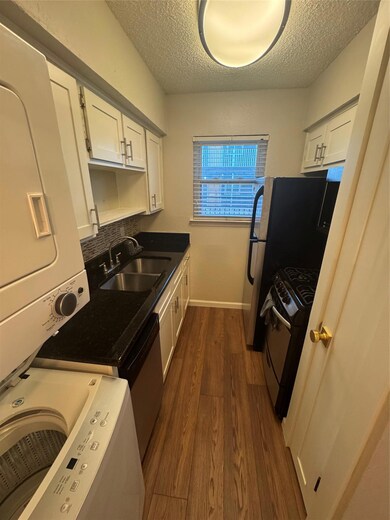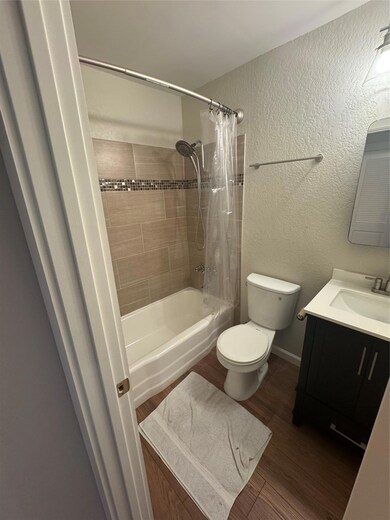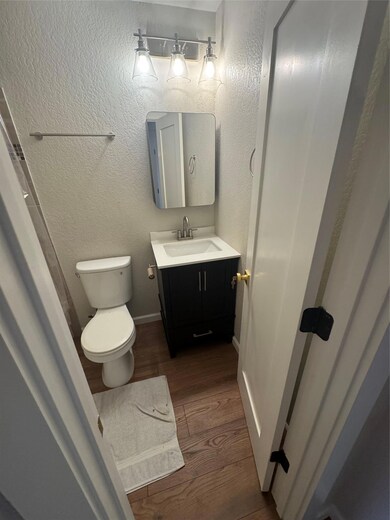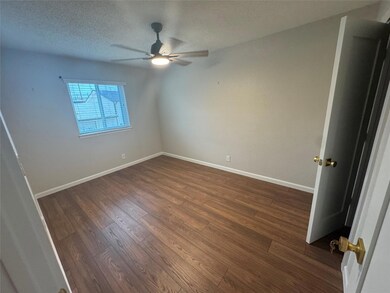East University Place Condominiums 2401 Manor Rd Unit 118 Austin, TX 78722
Blackland NeighborhoodHighlights
- City View
- Clubhouse
- Community Pool
- Kealing Middle School Rated A
- Property is near public transit
- Stainless Steel Appliances
About This Home
Perfectly located near campus and top restaurants, this stylish 1-bedroom, 1-bathroom condo offers modern living with newly remodeled floors, countertops, and bathroom. Enjoy resort-style amenities, including a sparkling pool, gazebo, and grilling area. Plus, the convenience of an in-unit washer/dryer makes this a must-see!
Listing Agent
Campus & Central Properties Brokerage Phone: (512) 512-5679 License #0786882
Co-Listing Agent
Campus & Central Properties Brokerage Phone: (512) 512-5679 License #0787792
Condo Details
Home Type
- Condominium
Est. Annual Taxes
- $3,989
Year Built
- Built in 1963
Lot Details
- South Facing Home
- Fenced
- Few Trees
Home Design
- Slab Foundation
- Composition Roof
- Vinyl Siding
- HardiePlank Type
Interior Spaces
- 419 Sq Ft Home
- 1-Story Property
- Washer and Dryer
Kitchen
- Electric Cooktop
- Microwave
- Stainless Steel Appliances
- Disposal
Flooring
- Carpet
- Laminate
Bedrooms and Bathrooms
- 2 Main Level Bedrooms
- 1 Full Bathroom
Home Security
Parking
- 1 Parking Space
- Parking Lot
Location
- Property is near public transit
Schools
- Maplewood Elementary School
- Kealing Middle School
- Mccallum High School
Utilities
- Central Heating and Cooling System
- High Speed Internet
Listing and Financial Details
- Security Deposit $1,100
- Tenant pays for all utilities
- 12 Month Lease Term
- $100 Application Fee
- Assessor Parcel Number 2401 manor rd 118
- Tax Block I
Community Details
Overview
- Property has a Home Owners Association
- 60 Units
- Avent R G 03 & 07Ac Ofland Olt Subdivision
- Property managed by Campus and central properties
Amenities
- Community Barbecue Grill
- Clubhouse
- Community Mailbox
Recreation
Pet Policy
- Pet Deposit $500
- Dogs and Cats Allowed
Security
- Fire and Smoke Detector
Map
About East University Place Condominiums
Source: Unlock MLS (Austin Board of REALTORS®)
MLS Number: 3170339
APN: 894810
- 2401 Manor Rd Unit 232
- 2401 Manor Rd Unit 120
- 2401 Manor Rd Unit 132A
- 2401 Manor Rd Unit 236
- 2401 Manor Rd Unit 222
- 2401 Manor Rd Unit 213
- 2107 Maple Ave Unit B
- 2107 Maple Ave Unit A
- 2107 Maple Ave
- 1721 E 32nd St
- 2504 Givens Ave
- 2000 Cedar Ave
- 2804 Breeze Terrace
- 1905 Chestnut Ave
- 2414 E Martin Luther King Junior Blvd Unit A
- 2406 Mlk Blvd
- 2213 Poquito St Unit 217
- 2209 Poquito St Unit 1
- 1815 Cedar Ave
- 3306 Larry Ln Unit B
