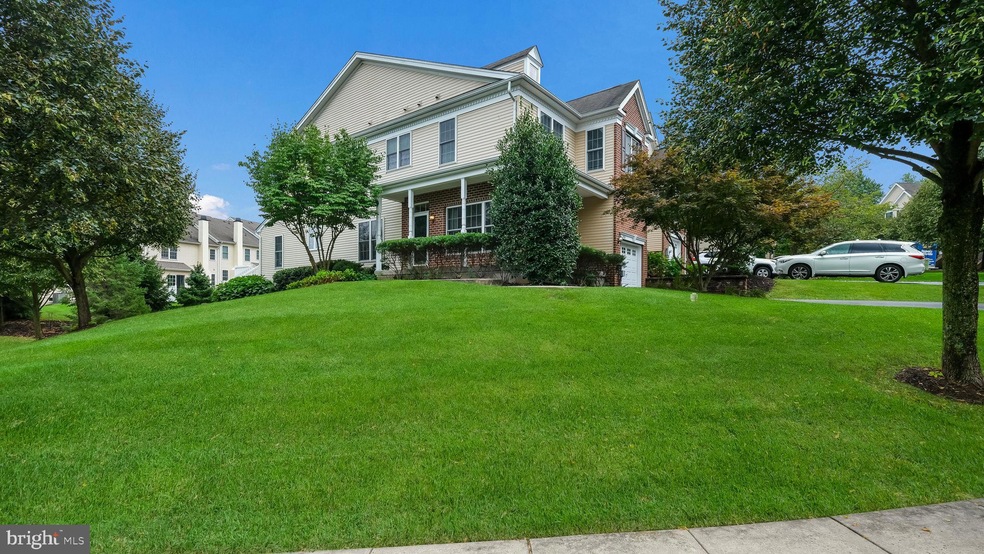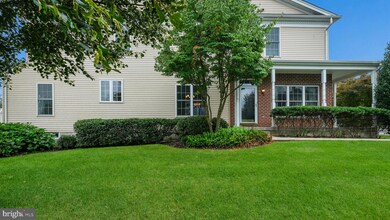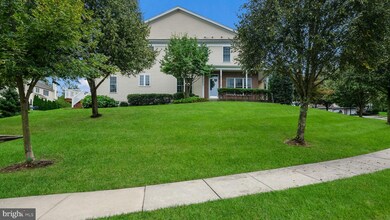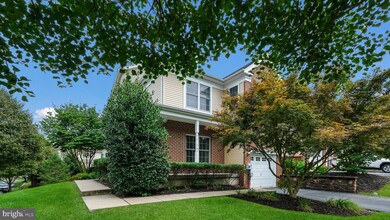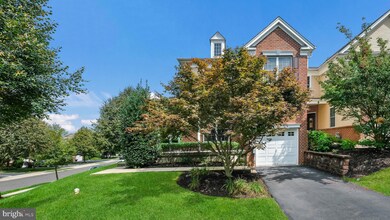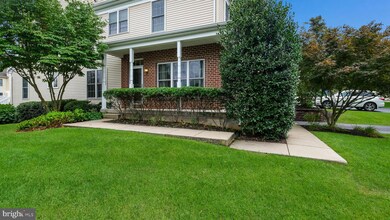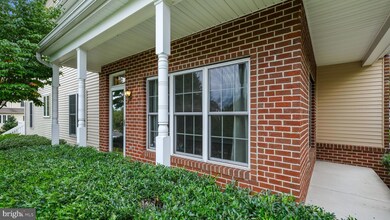
2401 S Whittmore St Furlong, PA 18925
Highlights
- Fitness Center
- Open Floorplan
- Deck
- Bridge Valley Elementary School Rated A
- Clubhouse
- Traditional Architecture
About This Home
As of October 2023Welcome to 2401 S. Whittmore St., a beautiful luxury end unit town home in Arbor Point. This beautiful Claymont model is situated on one of the largest corner lots in the community and offers a spacious open floor plan with plenty of natural light throughout. Some of the features include a front porch, deck and great views. Beautiful hardwood floors throughout the first floor and primary bedroom. Upgraded kitchen with 42" cabinets, granite counter tops and tile back splash and an over sized breakfast area over looks the deck. Adjoining FR has vaulted ceilings with gas fireplace and wall of windows to allow a steady stream on sunlight. The Primary Bedroom is nicely appointed with tray ceiling, hardwood floors, 2 large closets, one walk-in, with shelving and tiled master bath with soaking tub, separate shower and double vanity. Two good sized bedrooms also have closet shelving. Tiled hall bathroom with double vanity and laundry room with washer, dryer and cabinets complete the 2nd floor. Full unfinished basement with egress window. One car attached garage with additional outlet for EV charging. Common parking off deck area. Additional amenities include community pool, fitness center and clubhouse. Award Winning Central Bucks Schools.
Last Agent to Sell the Property
Class-Harlan Real Estate, LLC License #RS284126 Listed on: 08/17/2023
Townhouse Details
Home Type
- Townhome
Est. Annual Taxes
- $6,135
Year Built
- Built in 2006
HOA Fees
- $244 Monthly HOA Fees
Parking
- 1 Car Direct Access Garage
- Parking Storage or Cabinetry
- Side Facing Garage
- Garage Door Opener
- Driveway
- On-Street Parking
Home Design
- Traditional Architecture
- Frame Construction
- Shingle Roof
- Concrete Perimeter Foundation
Interior Spaces
- 2,182 Sq Ft Home
- Property has 2 Levels
- Open Floorplan
- Ceiling Fan
- Gas Fireplace
- Family Room Off Kitchen
- Combination Dining and Living Room
Kitchen
- Breakfast Room
- Eat-In Kitchen
- Gas Oven or Range
- <<microwave>>
- Dishwasher
Flooring
- Wood
- Carpet
Bedrooms and Bathrooms
- 3 Bedrooms
- En-Suite Primary Bedroom
- En-Suite Bathroom
- Soaking Tub
- <<tubWithShowerToken>>
- Walk-in Shower
Laundry
- Laundry Room
- Laundry on upper level
- Dryer
- Washer
Basement
- Basement Fills Entire Space Under The House
- Interior Basement Entry
- Sump Pump
Accessible Home Design
- Level Entry For Accessibility
Outdoor Features
- Deck
- Porch
Schools
- Bridge Valley Elementary School
- Lenape Middle School
- Central Bucks High School West
Utilities
- Forced Air Heating and Cooling System
- Natural Gas Water Heater
Listing and Financial Details
- Tax Lot 197
- Assessor Parcel Number 06-070-197
Community Details
Overview
- $2,000 Capital Contribution Fee
- Association fees include common area maintenance, lawn care front, lawn maintenance, pool(s), snow removal, trash
- Arbor Point Community Association
- Arbor Point Subdivision
Amenities
- Common Area
- Clubhouse
Recreation
- Community Playground
- Fitness Center
- Community Pool
Ownership History
Purchase Details
Home Financials for this Owner
Home Financials are based on the most recent Mortgage that was taken out on this home.Purchase Details
Home Financials for this Owner
Home Financials are based on the most recent Mortgage that was taken out on this home.Purchase Details
Purchase Details
Home Financials for this Owner
Home Financials are based on the most recent Mortgage that was taken out on this home.Purchase Details
Home Financials for this Owner
Home Financials are based on the most recent Mortgage that was taken out on this home.Similar Homes in Furlong, PA
Home Values in the Area
Average Home Value in this Area
Purchase History
| Date | Type | Sale Price | Title Company |
|---|---|---|---|
| Deed | $545,000 | None Listed On Document | |
| Deed | $322,000 | None Available | |
| Deed | $349,000 | None Available | |
| Deed | $372,000 | None Available | |
| Deed | $429,046 | None Available |
Mortgage History
| Date | Status | Loan Amount | Loan Type |
|---|---|---|---|
| Open | $395,000 | New Conventional | |
| Previous Owner | $342,371 | New Conventional | |
| Previous Owner | $353,400 | Purchase Money Mortgage | |
| Previous Owner | $300,000 | Purchase Money Mortgage |
Property History
| Date | Event | Price | Change | Sq Ft Price |
|---|---|---|---|---|
| 02/01/2025 02/01/25 | Rented | $3,400 | -5.6% | -- |
| 12/18/2024 12/18/24 | Under Contract | -- | -- | -- |
| 11/13/2024 11/13/24 | For Rent | $3,600 | 0.0% | -- |
| 10/24/2023 10/24/23 | Sold | $545,000 | -2.7% | $250 / Sq Ft |
| 08/17/2023 08/17/23 | For Sale | $559,900 | 0.0% | $257 / Sq Ft |
| 08/28/2022 08/28/22 | Rented | $3,000 | 0.0% | -- |
| 08/02/2022 08/02/22 | Under Contract | -- | -- | -- |
| 07/25/2022 07/25/22 | For Rent | $3,000 | +15.4% | -- |
| 11/01/2019 11/01/19 | Rented | $2,600 | 0.0% | -- |
| 10/02/2019 10/02/19 | Under Contract | -- | -- | -- |
| 09/03/2019 09/03/19 | For Rent | $2,600 | +4.2% | -- |
| 05/01/2015 05/01/15 | Rented | $2,495 | -4.0% | -- |
| 04/14/2015 04/14/15 | Under Contract | -- | -- | -- |
| 11/25/2014 11/25/14 | For Rent | $2,600 | 0.0% | -- |
| 11/21/2014 11/21/14 | Sold | $322,000 | -7.7% | $148 / Sq Ft |
| 11/14/2014 11/14/14 | Pending | -- | -- | -- |
| 11/07/2014 11/07/14 | For Sale | $349,000 | -- | $160 / Sq Ft |
Tax History Compared to Growth
Tax History
| Year | Tax Paid | Tax Assessment Tax Assessment Total Assessment is a certain percentage of the fair market value that is determined by local assessors to be the total taxable value of land and additions on the property. | Land | Improvement |
|---|---|---|---|---|
| 2024 | $6,351 | $39,010 | $5,920 | $33,090 |
| 2023 | $6,136 | $39,010 | $5,920 | $33,090 |
| 2022 | $6,063 | $39,010 | $5,920 | $33,090 |
| 2021 | $5,990 | $39,010 | $5,920 | $33,090 |
| 2020 | $5,990 | $39,010 | $5,920 | $33,090 |
| 2019 | $5,951 | $39,010 | $5,920 | $33,090 |
| 2018 | $5,951 | $39,010 | $5,920 | $33,090 |
| 2017 | $5,902 | $39,010 | $5,920 | $33,090 |
| 2016 | $5,961 | $39,010 | $5,920 | $33,090 |
| 2015 | -- | $52,410 | $5,920 | $46,490 |
| 2014 | -- | $52,410 | $5,920 | $46,490 |
Agents Affiliated with this Home
-
Weiqian Chen

Seller's Agent in 2025
Weiqian Chen
Legacy Landmark Realty LLC
(917) 536-8878
1 in this area
63 Total Sales
-
Janice Iaquinto

Seller's Agent in 2023
Janice Iaquinto
Class-Harlan Real Estate, LLC
(215) 262-0045
7 in this area
25 Total Sales
-
Sherry Lamelza

Buyer's Agent in 2022
Sherry Lamelza
Coldwell Banker Hearthside-Doylestown
(215) 651-5512
10 in this area
130 Total Sales
-
Carol Mayhew

Buyer's Agent in 2015
Carol Mayhew
Coldwell Banker Hearthside
(215) 805-2927
42 Total Sales
-
Sherry Jones

Seller's Agent in 2014
Sherry Jones
Coldwell Banker Hearthside-Doylestown
(215) 262-5213
17 in this area
83 Total Sales
Map
Source: Bright MLS
MLS Number: PABU2055312
APN: 06-070-197
- 2390 Dorchester St W
- 2369 Dorchester St W Unit W
- 2296 S Whittmore St
- 2350 Rosemont Terrace
- 3033 E Brighton St Unit 75
- 3017 E Brighton St Unit 79
- 3040 Dorchester St E Unit 81
- 3257 Edison Furlong Rd
- 2187 Sugar Bottom Rd
- 537 Norris Dr
- 2146 Sugar Maple Ln
- 2136 Sugar Maple Ln
- 2800 Mountain Laurel Dr
- 207 Saddle Dr
- 76 Turkey Ln
- 3409 Old York Rd
- 28 New Rd
- 420 Edison Furlong Rd
- 1249 Pebble Hill Rd
- 2294 Staffordshire Rd
