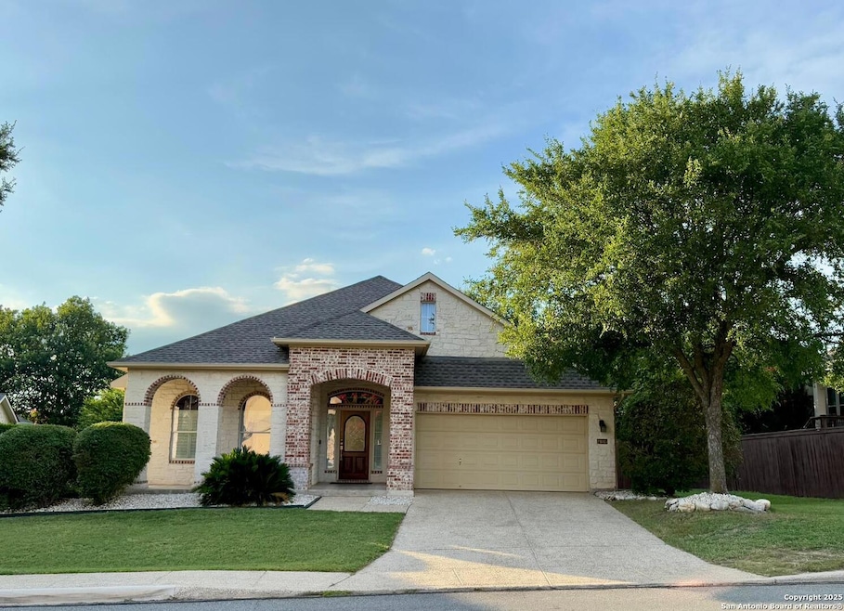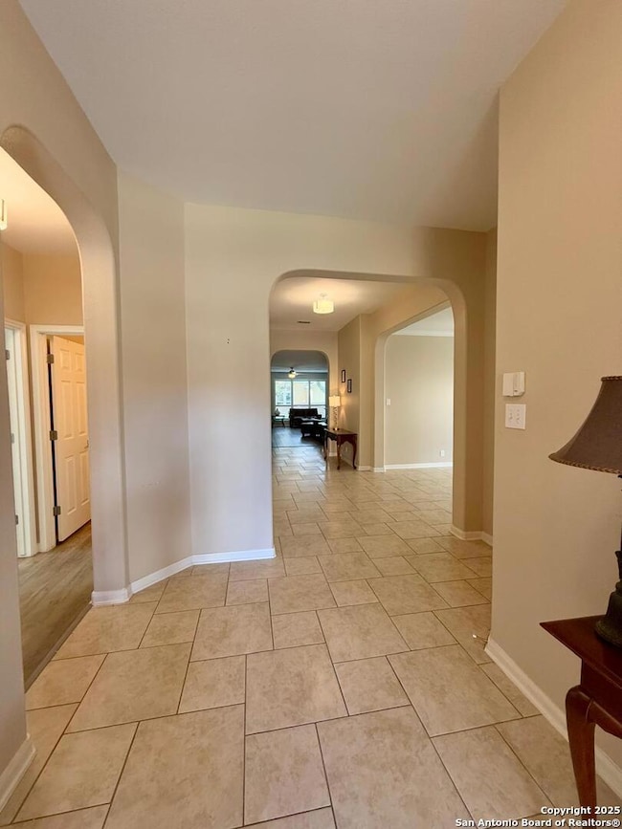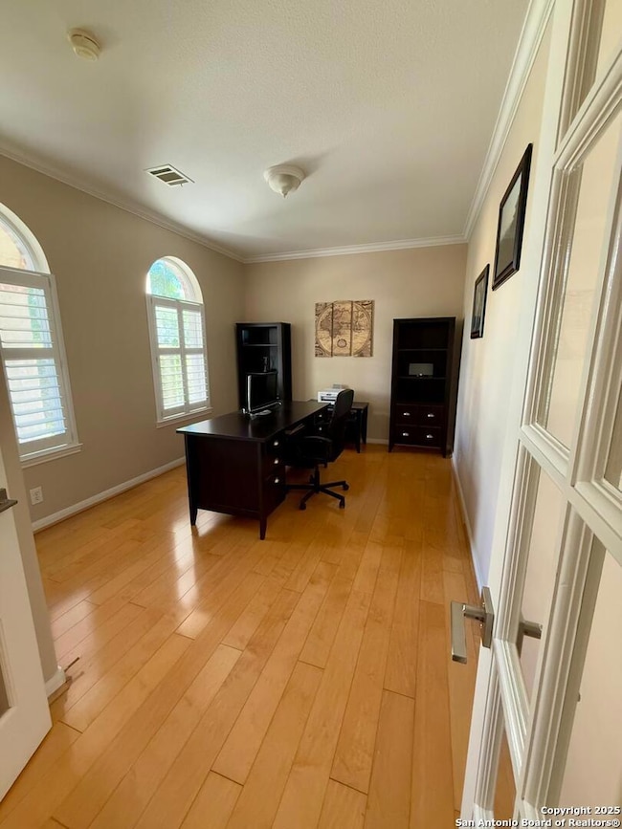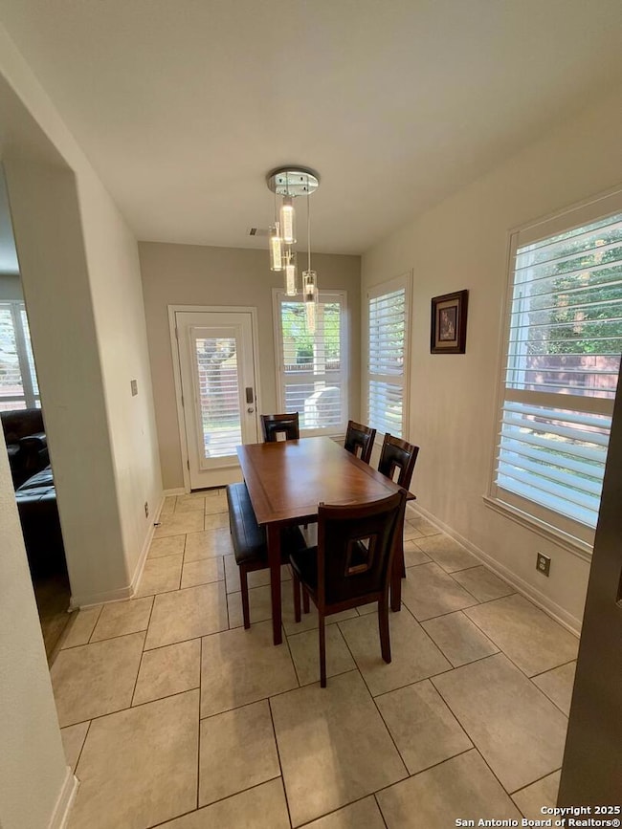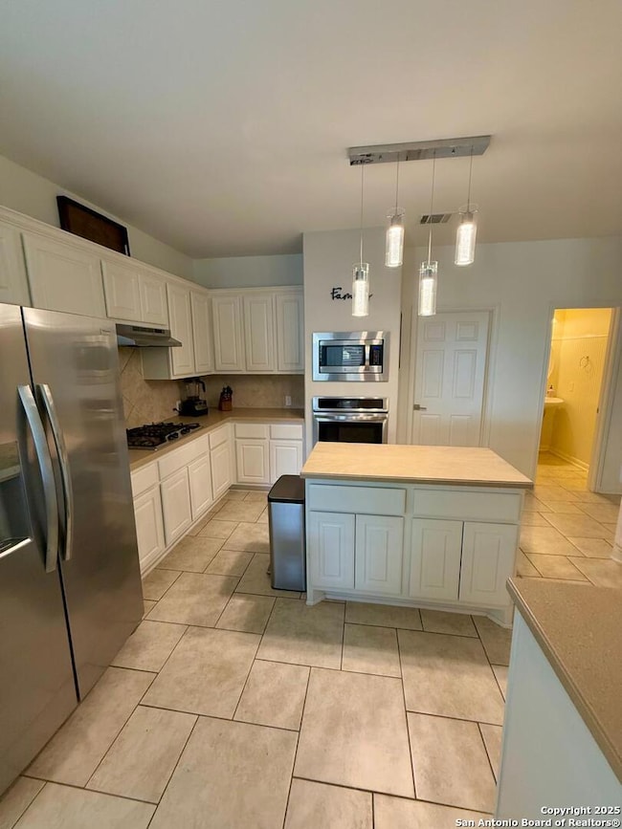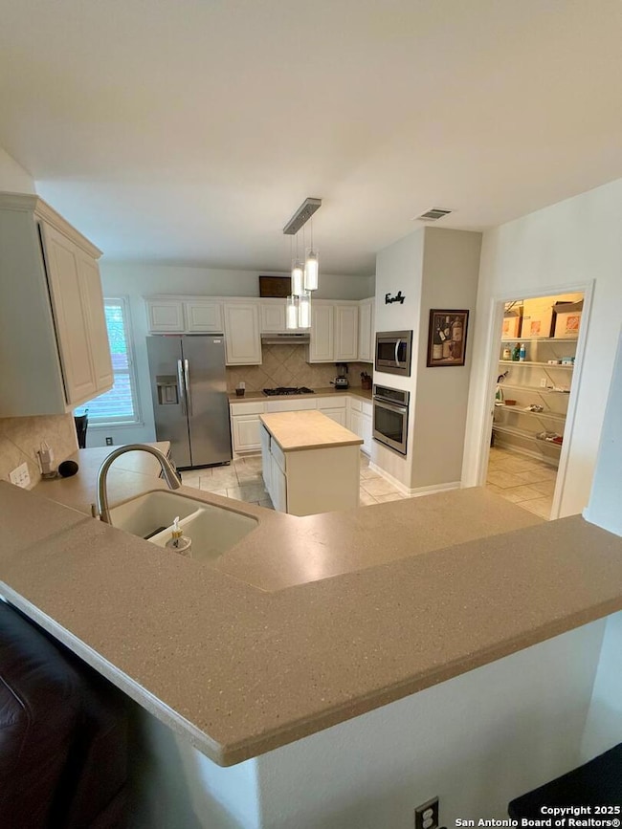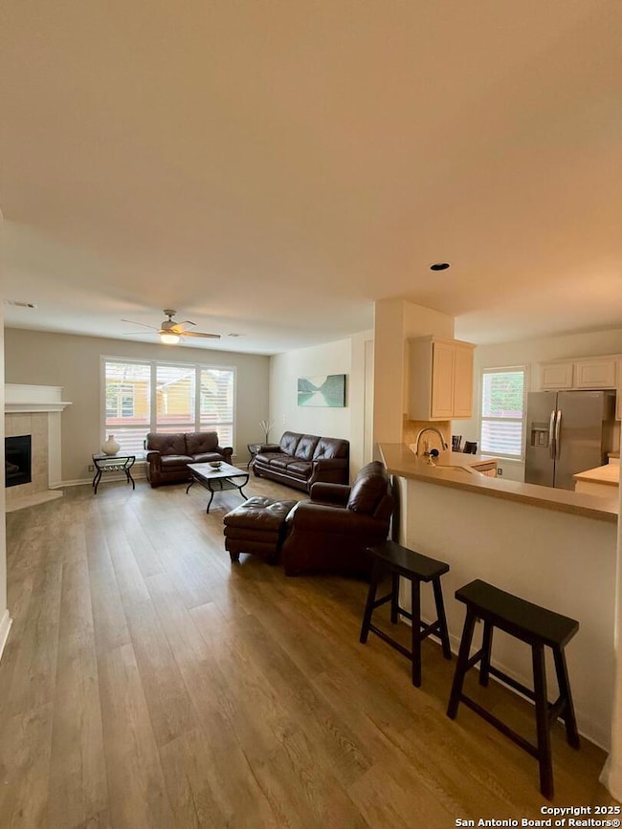24015 Stately Oaks San Antonio, TX 78260
Highlights
- Mature Trees
- Attic
- Game Room
- Hardy Oak Elementary School Rated A
- Solid Surface Countertops
- Covered patio or porch
About This Home
Location, location, location! Amazing 1 & 1/2 story house in a prestigious community behind HEB The Market at Stone Oak at Wilderness Oak & Hardy Oak. 4 bedrooms, 2 full bath and 2 half restrooms. One of the bedrooms can be use as a study. All bedrooms are on 1st floor; big master bedroom with a long walking closet, 2 blanket closets. Kitchen has gas stove & refrigerator; has 1 informal dinning and 1 formal dinning room. Living area is with chimney. Upstairs has a big room with closet and 1/2 restroom. House is 3 minutes away from HEB, emergency care, dentist, CVS, hair cut place, nails salon, Whataburger, Papa John's, Dunkin' Donuts, Elementary and Middle school, etc. The house is also 3 minutes walking to the recreation center with swimming pool, tennis & basketball courts, and also soccer field. The community has a bike road, security guard and beautiful landscaping.
Listing Agent
P. Frinee Sabella
Keller Williams City-View Listed on: 06/30/2025
Home Details
Home Type
- Single Family
Est. Annual Taxes
- $9,294
Year Built
- Built in 2004
Lot Details
- 9,583 Sq Ft Lot
- Fenced
- Sprinkler System
- Mature Trees
Home Design
- Slab Foundation
- Composition Roof
- Masonry
Interior Spaces
- 2,703 Sq Ft Home
- 1-Story Property
- Ceiling Fan
- Gas Fireplace
- Double Pane Windows
- Window Treatments
- Living Room with Fireplace
- Game Room
- Ceramic Tile Flooring
- Permanent Attic Stairs
Kitchen
- Walk-In Pantry
- Built-In Self-Cleaning Oven
- Cooktop<<rangeHoodToken>>
- <<microwave>>
- Dishwasher
- Solid Surface Countertops
- Disposal
Bedrooms and Bathrooms
- 4 Bedrooms
- Walk-In Closet
Laundry
- Laundry on main level
- Washer Hookup
Home Security
- Prewired Security
- Fire and Smoke Detector
Parking
- 2 Car Garage
- Garage Door Opener
Outdoor Features
- Covered patio or porch
- Rain Gutters
Schools
- Hardy Oak Elementary School
- Lopez Middle School
Utilities
- Central Heating and Cooling System
- Programmable Thermostat
- Gas Water Heater
- Water Softener is Owned
- Private Sewer
Community Details
- Built by Newmark
- Heights At Stone Oak Subdivision
Listing and Financial Details
- Rent includes nofrn, amnts, propertytax
- Assessor Parcel Number 192160240030
Map
Source: San Antonio Board of REALTORS®
MLS Number: 1880205
APN: 19216-024-0030
- 23943 Stately Oaks
- 302 Tranquil Oak
- 23807 Stately Oaks
- 23802 Stately Oaks
- 23902 Danview Cir
- 24207 Vecchio
- 410 Flintlock
- 24127 Vecchio
- 23539 Enchanted Fall
- 23530 Enchanted View
- 23534 Enchanted Bend
- 204 Majestic Grove
- 438 Chimney Tops
- 611 Oxalis
- 24031 Canyon Row
- 403 Rio Springs
- 23606 Legend Crest
- 24131 Canyon Row
- 414 Texas Point
- 106 Red Willow
- 24114 Stately Oaks
- 215 Evans Oak Ln
- 25822 Peregrine Ridge
- 23534 Enchanted Bend
- 204 Majestic Grove
- 24107 Canyon Row
- 26418 Cuyahoga Cir
- 132 Eagle Vail
- 153 Red Hawk Ridge
- 24311 Canyon Row
- 137 Red Hawk Ridge
- 23211 Kaitlyn Canyon
- 107 Mirror Lake
- 23218 Blackwater Rd
- 24418 Canyon Row
- 518 White Canyon
- 23975 Hardy Oak Blvd
- 15 Impala Way
- 502 Canyon Rise
- 24202 Viento Leaf
