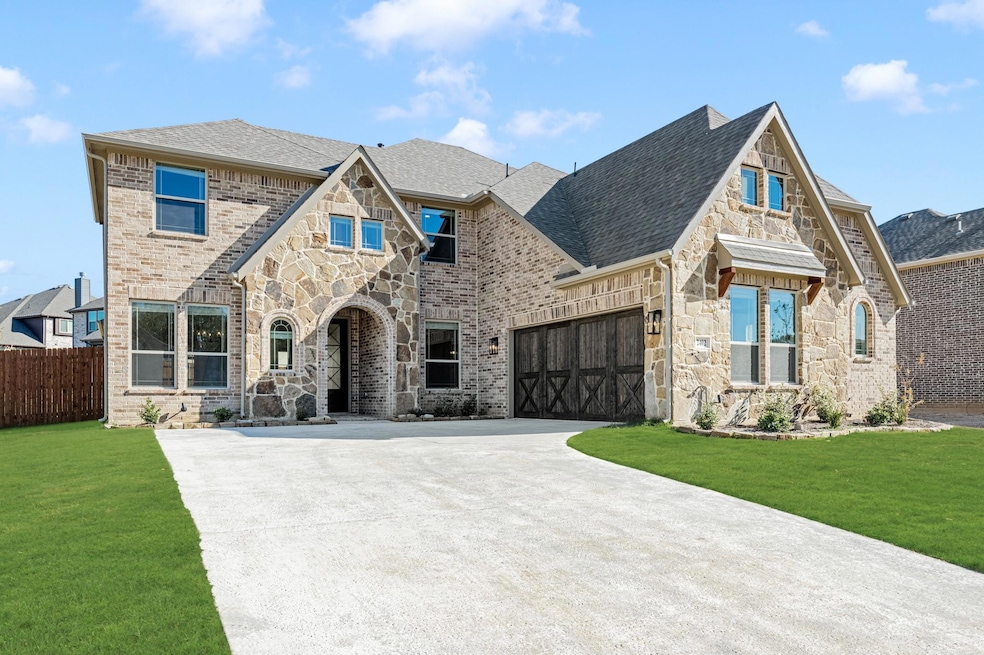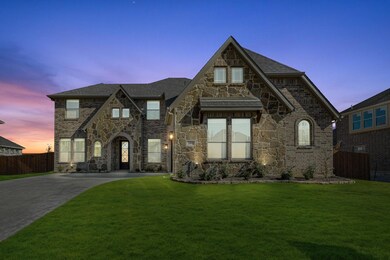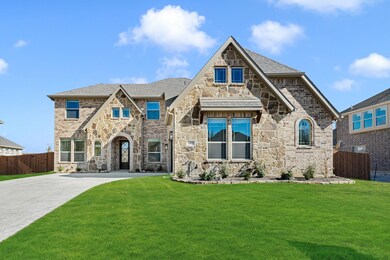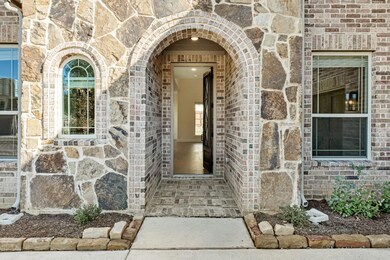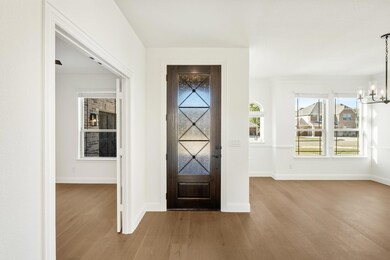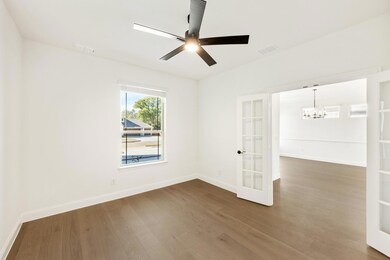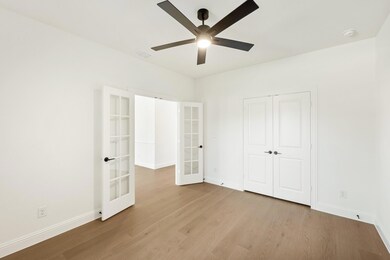
2402 Amelia Ln Mansfield, TX 76063
West Mansfield NeighborhoodHighlights
- New Construction
- Open Floorplan
- Traditional Architecture
- Linda Jobe Middle School Rated A-
- Vaulted Ceiling
- Wood Flooring
About This Home
As of March 2025*FREE Washer, Dryer, Refrigerator, Blinds, and Gutters PLUS $10K off current price AND $10K toward closing costs. Call TODAY for details.* NEW! NEVER LIVED IN. Move In Ready NOW! The Seaberry II plan from Bloomfield Homes holds 4 bedrooms and 4 baths within this beautiful stone & brick J-swing two-story. With this offer, you get over a quarter-acre homesite fully sodded, fenced, and with a sprinkler system! Designer upgrades add considerable value like a 17' direct-vent Tile Fireplace with gas logs, Hardwood Floors in downstairs common areas, and a Gourmet Kitchen with SS appliances including a 5-burner gas cooktop & double ovens! Dedicated work & play areas like a Formal Dining Room with a Butler's Pantry, Study through dual doors, and upstairs Game & Media Rooms round out the home's layout, plus a Covered Rear Patio in the back gives you an idyllic, shaded outdoor space. 2 bedrooms down and 2 up allowing everyone a private retreat. Additional enhancements chosen include gutters, a custom 8' front door, 2-inch faux wood blinds, a tankless water heater, and a cedar garage door. Call Bloomfield now!
Last Agent to Sell the Property
Visions Realty & Investments Brokerage Phone: 817-288-5510 License #0470768 Listed on: 06/06/2024
Home Details
Home Type
- Single Family
Est. Annual Taxes
- $1,273
Year Built
- Built in 2024 | New Construction
Lot Details
- 0.28 Acre Lot
- Lot Dimensions are 90x136
- Wood Fence
- Landscaped
- Interior Lot
- Sprinkler System
- Few Trees
- Private Yard
- Large Grassy Backyard
- Back Yard
HOA Fees
- $38 Monthly HOA Fees
Parking
- 2 Car Direct Access Garage
- Enclosed Parking
- Side Facing Garage
- Garage Door Opener
- Driveway
Home Design
- Traditional Architecture
- Brick Exterior Construction
- Slab Foundation
- Composition Roof
- Stone Siding
Interior Spaces
- 3,485 Sq Ft Home
- 2-Story Property
- Open Floorplan
- Built-In Features
- Vaulted Ceiling
- Ceiling Fan
- Decorative Lighting
- Gas Log Fireplace
- Window Treatments
- Family Room with Fireplace
Kitchen
- Eat-In Kitchen
- <<doubleOvenToken>>
- Electric Oven
- Built-In Gas Range
- <<microwave>>
- Dishwasher
- Kitchen Island
- Granite Countertops
- Disposal
Flooring
- Wood
- Carpet
- Tile
Bedrooms and Bathrooms
- 4 Bedrooms
- Walk-In Closet
- In-Law or Guest Suite
- 4 Full Bathrooms
- Double Vanity
Laundry
- Laundry in Utility Room
- Washer and Electric Dryer Hookup
Home Security
- Carbon Monoxide Detectors
- Fire and Smoke Detector
Outdoor Features
- Covered patio or porch
- Rain Gutters
Schools
- Mary Jo Sheppard Elementary School
- Linda Jobe Middle School
- Shepard Middle School
- Legacy High School
Utilities
- Forced Air Zoned Heating and Cooling System
- Cooling System Powered By Gas
- Vented Exhaust Fan
- Heating System Uses Natural Gas
- Tankless Water Heater
- Gas Water Heater
- High Speed Internet
- Cable TV Available
Community Details
- Association fees include full use of facilities, maintenance structure, management fees
- The Property Center HOA, Phone Number (817) 350-6305
- Triple Diamond Ranch Subdivision
- Mandatory home owners association
Listing and Financial Details
- Legal Lot and Block 5 / 7
- Assessor Parcel Number 42585374
Ownership History
Purchase Details
Home Financials for this Owner
Home Financials are based on the most recent Mortgage that was taken out on this home.Similar Homes in Mansfield, TX
Home Values in the Area
Average Home Value in this Area
Purchase History
| Date | Type | Sale Price | Title Company |
|---|---|---|---|
| Special Warranty Deed | -- | Bh Title Agency |
Mortgage History
| Date | Status | Loan Amount | Loan Type |
|---|---|---|---|
| Open | $645,191 | VA |
Property History
| Date | Event | Price | Change | Sq Ft Price |
|---|---|---|---|---|
| 03/24/2025 03/24/25 | Sold | -- | -- | -- |
| 02/26/2025 02/26/25 | Pending | -- | -- | -- |
| 02/19/2025 02/19/25 | Price Changed | $654,580 | -1.5% | $188 / Sq Ft |
| 01/08/2025 01/08/25 | Price Changed | $664,580 | -0.7% | $191 / Sq Ft |
| 12/05/2024 12/05/24 | Price Changed | $669,580 | -0.7% | $192 / Sq Ft |
| 10/30/2024 10/30/24 | Price Changed | $674,580 | -2.2% | $194 / Sq Ft |
| 10/16/2024 10/16/24 | Price Changed | $689,580 | -0.9% | $198 / Sq Ft |
| 09/24/2024 09/24/24 | Price Changed | $695,580 | -2.7% | $200 / Sq Ft |
| 07/29/2024 07/29/24 | Price Changed | $714,580 | -0.4% | $205 / Sq Ft |
| 06/18/2024 06/18/24 | Price Changed | $717,580 | -2.0% | $206 / Sq Ft |
| 06/06/2024 06/06/24 | For Sale | $732,580 | -- | $210 / Sq Ft |
Tax History Compared to Growth
Tax History
| Year | Tax Paid | Tax Assessment Tax Assessment Total Assessment is a certain percentage of the fair market value that is determined by local assessors to be the total taxable value of land and additions on the property. | Land | Improvement |
|---|---|---|---|---|
| 2024 | $1,273 | $58,000 | $58,000 | -- |
| 2023 | $1,273 | $55,100 | $55,100 | $0 |
| 2022 | $1,361 | $52,500 | $52,500 | $0 |
| 2021 | $273 | $10,000 | $10,000 | $0 |
| 2020 | $1,448 | $52,500 | $52,500 | $0 |
Agents Affiliated with this Home
-
Marsha Ashlock
M
Seller's Agent in 2025
Marsha Ashlock
Visions Realty & Investments
(817) 307-5890
75 in this area
4,432 Total Sales
-
Jenny Downs

Buyer's Agent in 2025
Jenny Downs
One West Real Estate Co. LLC
(214) 435-5506
1 in this area
33 Total Sales
Map
Source: North Texas Real Estate Information Systems (NTREIS)
MLS Number: 20638901
APN: 42585374
- 2413 Amelia Ln
- 2503 Jennifer Ln
- 2403 Amelia Ln
- 2602 Bear Trail
- 2505 Rileigh Ln
- 2309 Knapp Trail
- 2307 Knapp Trail
- 2401 Rileigh Ln
- 2300 Knapp Trail
- 2302 Prosper Way
- 2500 Fischer Ln
- 2315 Hawk Meadow Ct
- 2303 Prosper Way
- 2406 Christopher Rd
- 2605 Geer Ln
- 2301 Hawk Meadow Ct
- 2602 Geer Ln
- 2303 Christopher Rd
- 2313 Meek Woods Ln
- 2301 Christopher Rd
