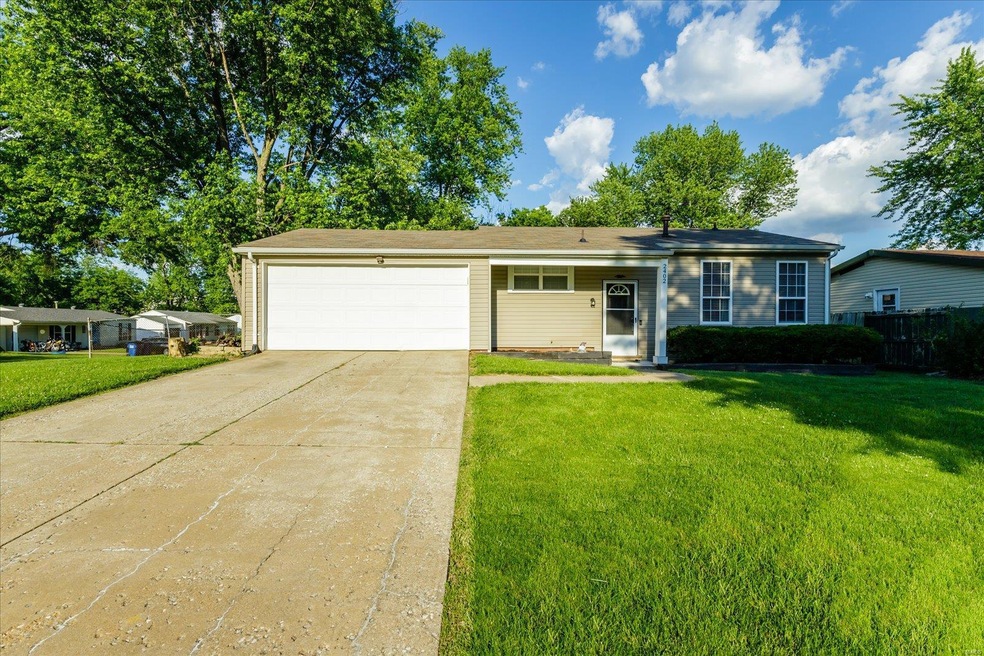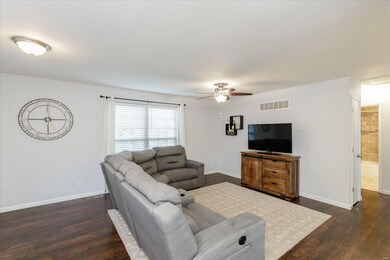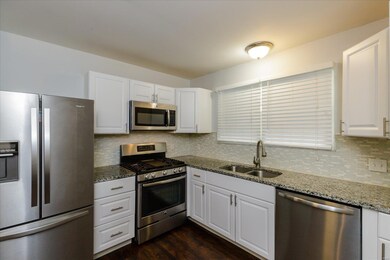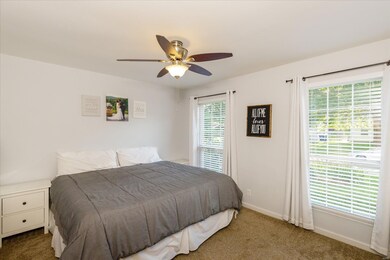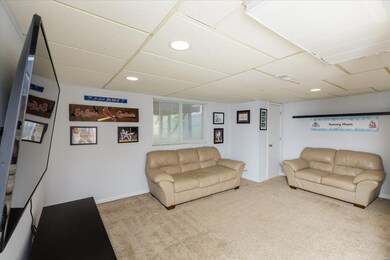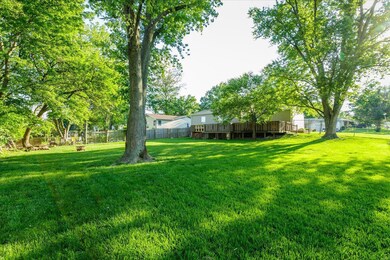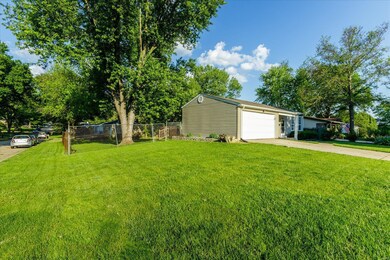
2402 Brookfield Ln O Fallon, MO 63368
Highlights
- Open Floorplan
- Deck
- Main Floor Primary Bedroom
- Dardenne Elementary School Rated A-
- Traditional Architecture
- Corner Lot
About This Home
As of July 2021Charming 3 BD, 2 BA home in a fantastic O Fallon location! This split foyer has 2 BD and 1 BA up and 1 BD and 1 BA down with a total of 1,400 s/f of finished living space. Features inc an updated Kitchen, on-trend white cabinets with hardware, granite counter tops, SS appl, refrig, gas stove, micro, D/W (less than 1 yr old), tile backsplash, laminate wood flooring, updated bathrooms, large Liv Rm up and a spacious Fam Rm down, Ring doorbell, nest thermostat, Hi-effic HVAC (new in 2018), water softener, W/I closet in the LL bdr, washer, dryer and more. The sellers added attic insulation in 2020. The ext has vinyl siding, 2 car garage, enclosed soffits-fascia and sits on a level, fenced lot. There is a low deck in need of repairs (seller to make no deck repairs) that overlooks the back yard sprinkled with mature trees. Outstanding location near restaurants, shopping and services on Hwy K. There is easy access to Hwys 364, 40 and 70. Students will attend desirable Ft Zumwalt schools.
Last Agent to Sell the Property
Berkshire Hathaway HomeServices Select Properties License #1999031994 Listed on: 06/09/2021

Home Details
Home Type
- Single Family
Est. Annual Taxes
- $2,379
Year Built
- Built in 1973
Lot Details
- 10,803 Sq Ft Lot
- Partially Fenced Property
- Chain Link Fence
- Corner Lot
- Level Lot
HOA Fees
- $3 Monthly HOA Fees
Parking
- 2 Car Attached Garage
- Garage Door Opener
Home Design
- Traditional Architecture
- Split Foyer
- Poured Concrete
- Frame Construction
- Vinyl Siding
Interior Spaces
- Multi-Level Property
- Open Floorplan
- Ceiling Fan
- Insulated Windows
- Window Treatments
- Atrium Doors
- Entrance Foyer
- Family Room
- Living Room
- Lower Floor Utility Room
- Partially Carpeted
- Fire and Smoke Detector
Kitchen
- Eat-In Kitchen
- Gas Oven or Range
- <<microwave>>
- Dishwasher
- Stainless Steel Appliances
- Granite Countertops
Bedrooms and Bathrooms
- 3 Bedrooms | 2 Main Level Bedrooms
- Primary Bedroom on Main
- Walk-In Closet
- 2 Full Bathrooms
Laundry
- Dryer
- Washer
Partially Finished Basement
- Basement Ceilings are 8 Feet High
- Sump Pump
- Bedroom in Basement
- Basement Window Egress
- Basement Lookout
Outdoor Features
- Deck
Schools
- Dardenne Elem. Elementary School
- Ft. Zumwalt West Middle School
- Ft. Zumwalt West High School
Utilities
- 90% Forced Air Heating and Cooling System
- Heating System Uses Gas
- Underground Utilities
- Gas Water Heater
- Water Softener is Owned
Listing and Financial Details
- Assessor Parcel Number 2-0067-4586-00-0020.0000000
Community Details
Recreation
- Recreational Area
Ownership History
Purchase Details
Home Financials for this Owner
Home Financials are based on the most recent Mortgage that was taken out on this home.Purchase Details
Home Financials for this Owner
Home Financials are based on the most recent Mortgage that was taken out on this home.Purchase Details
Home Financials for this Owner
Home Financials are based on the most recent Mortgage that was taken out on this home.Similar Homes in the area
Home Values in the Area
Average Home Value in this Area
Purchase History
| Date | Type | Sale Price | Title Company |
|---|---|---|---|
| Warranty Deed | -- | None Listed On Document | |
| Warranty Deed | -- | Title Partners Agency Llc | |
| Warranty Deed | -- | None Available |
Mortgage History
| Date | Status | Loan Amount | Loan Type |
|---|---|---|---|
| Open | $194,000 | New Conventional | |
| Previous Owner | $146,300 | New Conventional | |
| Previous Owner | $32,000 | Purchase Money Mortgage | |
| Previous Owner | $92,500 | Purchase Money Mortgage |
Property History
| Date | Event | Price | Change | Sq Ft Price |
|---|---|---|---|---|
| 07/13/2021 07/13/21 | Sold | -- | -- | -- |
| 06/14/2021 06/14/21 | Pending | -- | -- | -- |
| 06/09/2021 06/09/21 | For Sale | $179,900 | +16.1% | $129 / Sq Ft |
| 05/08/2017 05/08/17 | Sold | -- | -- | -- |
| 04/04/2017 04/04/17 | Pending | -- | -- | -- |
| 03/29/2017 03/29/17 | Price Changed | $154,900 | -3.1% | $179 / Sq Ft |
| 03/16/2017 03/16/17 | For Sale | $159,900 | 0.0% | $185 / Sq Ft |
| 03/09/2017 03/09/17 | Pending | -- | -- | -- |
| 03/03/2017 03/03/17 | Price Changed | $159,900 | -3.0% | $185 / Sq Ft |
| 02/24/2017 02/24/17 | For Sale | $164,900 | -- | $191 / Sq Ft |
Tax History Compared to Growth
Tax History
| Year | Tax Paid | Tax Assessment Tax Assessment Total Assessment is a certain percentage of the fair market value that is determined by local assessors to be the total taxable value of land and additions on the property. | Land | Improvement |
|---|---|---|---|---|
| 2023 | $2,379 | $38,995 | $0 | $0 |
| 2022 | $1,963 | $29,967 | $0 | $0 |
| 2021 | $1,962 | $29,967 | $0 | $0 |
| 2020 | $1,887 | $27,865 | $0 | $0 |
| 2019 | $1,880 | $27,865 | $0 | $0 |
| 2018 | $1,596 | $22,620 | $0 | $0 |
| 2017 | $1,587 | $22,620 | $0 | $0 |
| 2016 | $1,461 | $20,785 | $0 | $0 |
| 2015 | $1,354 | $20,785 | $0 | $0 |
| 2014 | $1,565 | $23,456 | $0 | $0 |
Agents Affiliated with this Home
-
Linda Boehmer

Seller's Agent in 2021
Linda Boehmer
Berkshire Hathway Home Services
(314) 581-4414
322 in this area
1,764 Total Sales
-
Jacki Swartz

Buyer's Agent in 2021
Jacki Swartz
Keller Williams Realty West
(314) 397-5102
9 in this area
96 Total Sales
-
Jeff Garner
J
Seller's Agent in 2017
Jeff Garner
Garner Realty & Development, Inc.
(314) 267-8800
3 in this area
38 Total Sales
-
R
Buyer's Agent in 2017
Ronald Williams
Keller Williams Realty St. Louis
Map
Source: MARIS MLS
MLS Number: MIS21036901
APN: 2-0067-4586-00-0020.0000000
- 221 Mondair Dr
- 2416 Merribrook Ln
- 2414 Breezy Point Ln
- 104 Wild Winds Dr
- 2439 Beaujolais Dr
- 2006 Winter Hill Dr
- 7 Babble Creek Ct
- 2535 Stillwater Dr
- 1908 Winter Hill Dr
- 1903 Autumn Hill Dr
- 34 Lace Bark Ct
- 367 Shamrock St
- 361 Shamrock St
- 5 Royallbridge Ct
- 2 the Durango at the Grove
- 224 Fairgate Dr Unit 60A
- 5 Poor Richard Ct
- 182 Cherrywood Parc Dr
- 40 Huntgate Dr
- 269 Sassafras Parc Dr
