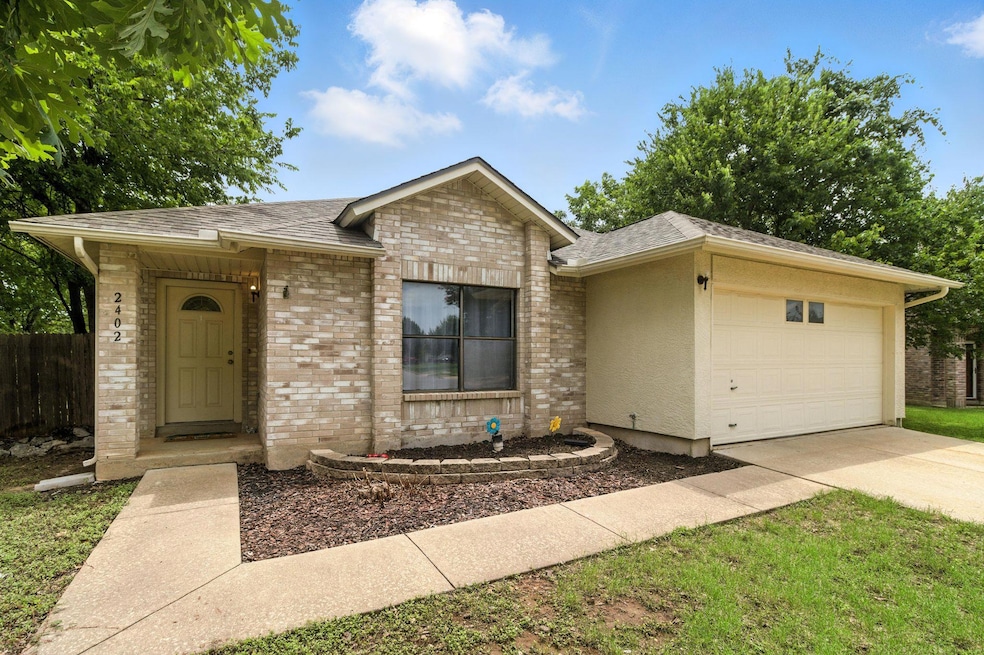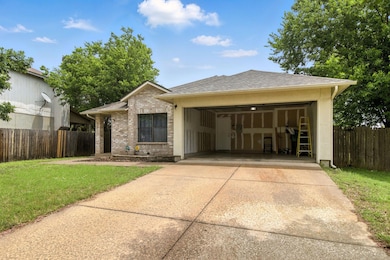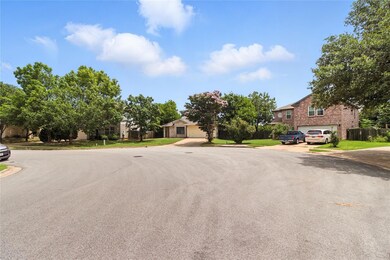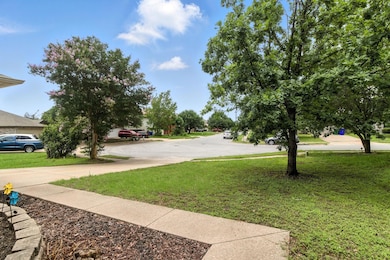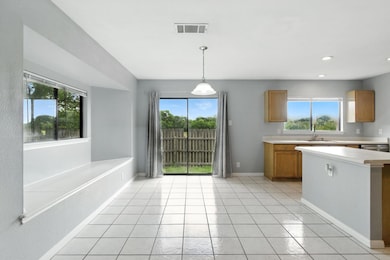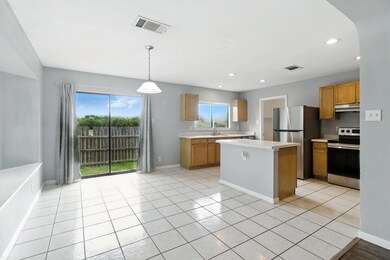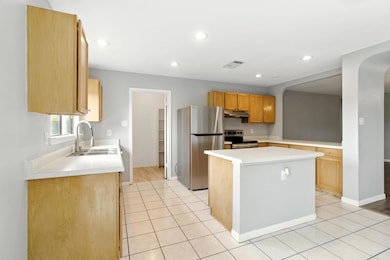2402 Glen Field Dr Cedar Park, TX 78613
Highlights
- Open Floorplan
- No HOA
- 2 Car Attached Garage
- Running Brushy Middle Rated A
- Stainless Steel Appliances
- Eat-In Kitchen
About This Home
This beautiful house is at the intersection of Brazil Dr and Glen Field Dr. At this intersection both streets widen and form a semi circle which is similar to a cul de sac. This results in the property having large front and side yards. Upon entering you will find a bright light-filled living room coming from the recessed lights and the three windows in the exterior wall. The open floor plan allows the kitchen, walk-in pantry /laundry room, and dining area to be part of the living room. The secondary bedrooms and bathrooms are on the right side as you face the house. The primary bedroom ensuite is in the back of the house. Since the house backs up to a large green area you will not have any neighbors immediately behind you. Other features include ceiling fans in every room except the bathrooms and pantry, no carpet, tile flooring in kitchen, pantry, and bathrooms, laminate flooring everywhere else , stainless appliances, and laundry is inside. Conveniently close to community park and playground. Near highway 183 which is the main throughfare in the area.
Listing Agent
The Eyes of Texas Realty Brokerage Phone: (214) 682-3790 License #0526635 Listed on: 07/13/2025
Home Details
Home Type
- Single Family
Est. Annual Taxes
- $5,456
Year Built
- Built in 1998
Lot Details
- 6,225 Sq Ft Lot
- South Facing Home
- Gated Home
- Irregular Lot
- Few Trees
- Back Yard Fenced and Front Yard
Parking
- 2 Car Attached Garage
- Inside Entrance
- Front Facing Garage
- Side by Side Parking
- Garage Door Opener
Home Design
- Slab Foundation
Interior Spaces
- 1,492 Sq Ft Home
- 1-Story Property
- Open Floorplan
- Ceiling Fan
- Fire and Smoke Detector
Kitchen
- Eat-In Kitchen
- Electric Range
- Dishwasher
- Stainless Steel Appliances
- Kitchen Island
- Laminate Countertops
- Disposal
Flooring
- Laminate
- Tile
Bedrooms and Bathrooms
- 3 Main Level Bedrooms
- Walk-In Closet
- 2 Full Bathrooms
Accessible Home Design
- No Interior Steps
- Stepless Entry
Location
- City Lot
Schools
- Knowles Elementary School
- Running Brushy Middle School
- Leander High School
Utilities
- Central Air
- Vented Exhaust Fan
- Underground Utilities
- Cable TV Available
Community Details
- No Home Owners Association
- Coventry Crossing Sec 01 Amd Subdivision
Listing and Financial Details
- Security Deposit $1,895
- Tenant pays for all utilities, cable TV, electricity, insurance, internet, sewer, telephone, trash collection, water
- The owner pays for association fees, HVAC maintenance, taxes
- 12 Month Lease Term
- $60 Application Fee
- Assessor Parcel Number 17W323101B00360008
- Tax Block B
Map
Source: Unlock MLS (Austin Board of REALTORS®)
MLS Number: 2977396
APN: R371516
- 607 Columbine Ave
- 608 Columbine Ave
- 2516 Glen Field Dr
- 2507 Byfield Dr
- 2500 Peach Tree Ln
- 2606 Sumac Ln
- 2500 Poplar Ln
- 2607 Bois d Arc Ln
- 2004 Yaupon Trail
- 2102 Bois d Arc Ln
- 2208 Drue Ln
- 2703 Poplar Ln
- 2704 Poplar Ln
- 2606 Cheyenne St
- 2312 Mcgregor Ln
- 33 Verde Ranch Loop
- 14 Verde Ranch Loop
- 12 Verde Ranch Loop
- 2603 White Stallion Way
- 101 Verde Ranch Loop
- 2406 Glen Field Dr
- 2408 Glen Field Dr
- 605 Columbine Ave
- 2300 S Bagdad Rd Unit A
- 410 Woodford Dr
- 2702 S Bagdad Rd
- 800 Osage Dr Unit A
- 2600 S Bagdad Rd Unit A
- 1109 Alpine Mountain Dr
- 705 Apache Trail Unit 211
- 712 Ruby Isle Dr
- 301 Fawnfield Dr
- 1901 Avante Dr
- 1218 Mathias St
- 1221 Mathias St
- 2408 Indian Clover Trail
- 2440 Bear Juice View
- 409 Libani Ln
- 2708 Katie Cove
- 1700 Bagdad Rd
