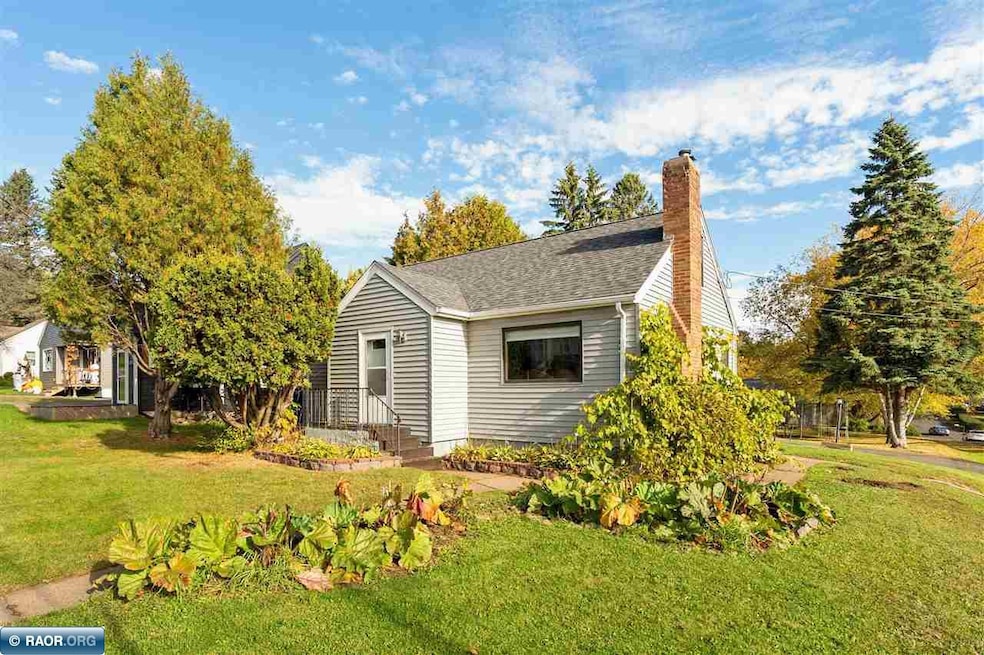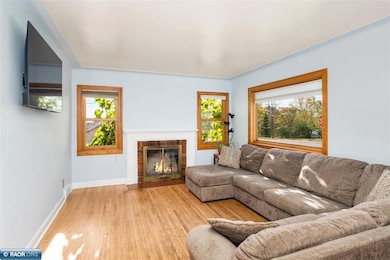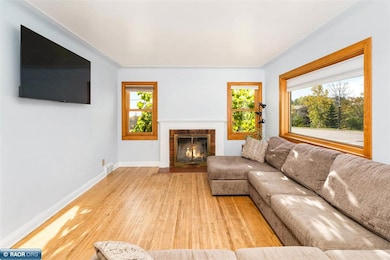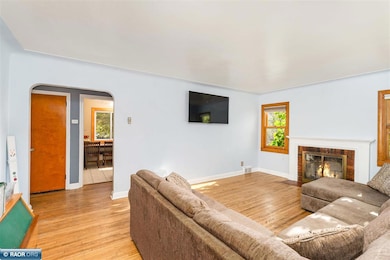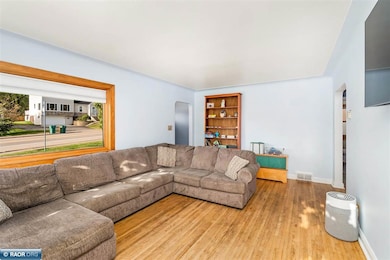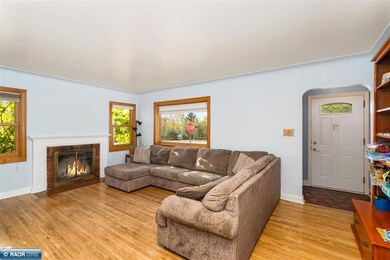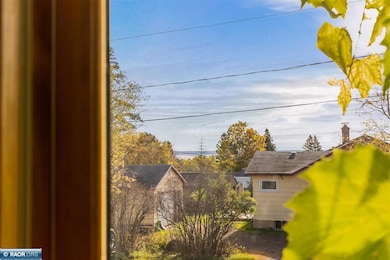2402 Piedmont Ave Duluth, MN 55811
Piedmont Heights NeighborhoodEstimated payment $1,734/month
Highlights
- 2 Car Detached Garage
- Forced Air Heating System
- 4-minute walk to Piedmont Park
- Fireplace
About This Home
Nestled on a desirable corner lot, this classic Duluth home offers convenience, charm, and comfort. Located just minutes from Miller Hill Mall, the Piedmont hiking/ski trail, and other local amenities, you'll love the blend of nature and accessibility. The spacious backyard and 2-stall garage provide plenty of outdoor space and storage. Inside, you'll find original hardwood floors throughout, a cozy wood-burning fireplace in the main floor living room, and seasonal views of Lake Superior! The dry basement features a large rec room, second bathroom, and generous storage. Enjoy peace of mind with a newer roof on both the house and garage, along with several updated Andersen windows. This well-maintained home is ready for its next chapter—don't miss your chance to make it yours!
Open House Schedule
-
Sunday, November 16, 202512:30 to 2:00 pm11/16/2025 12:30:00 PM +00:0011/16/2025 2:00:00 PM +00:00Add to Calendar
Home Details
Home Type
- Single Family
Est. Annual Taxes
- $3,145
Year Built
- Built in 1949
Lot Details
- 8,276 Sq Ft Lot
Parking
- 2 Car Detached Garage
Home Design
- Wood Frame Construction
- Asphalt Roof
- Vinyl Construction Material
Interior Spaces
- 1,882 Sq Ft Home
- 1.5-Story Property
- Fireplace
Bedrooms and Bathrooms
- 3 Bedrooms
- 2 Bathrooms
Basement
- Basement Fills Entire Space Under The House
- Block Basement Construction
Utilities
- Forced Air Heating System
- Heating System Uses Gas
Listing and Financial Details
- Assessor Parcel Number 010-2050-00590
Map
Home Values in the Area
Average Home Value in this Area
Tax History
| Year | Tax Paid | Tax Assessment Tax Assessment Total Assessment is a certain percentage of the fair market value that is determined by local assessors to be the total taxable value of land and additions on the property. | Land | Improvement |
|---|---|---|---|---|
| 2024 | $3,174 | $251,900 | $32,500 | $219,400 |
| 2023 | $3,174 | $225,700 | $37,000 | $188,700 |
| 2022 | $2,848 | $222,600 | $37,000 | $185,600 |
| 2021 | $2,506 | $189,900 | $31,600 | $158,300 |
| 2020 | $2,578 | $173,400 | $21,600 | $151,800 |
| 2019 | $2,392 | $173,400 | $21,600 | $151,800 |
| 2018 | $2,008 | $164,000 | $21,600 | $142,400 |
| 2017 | $2,010 | $150,700 | $20,600 | $130,100 |
| 2016 | $1,766 | $210,800 | $25,800 | $185,000 |
| 2015 | $1,799 | $113,700 | $33,600 | $80,100 |
| 2014 | $1,799 | $113,700 | $33,600 | $80,100 |
Property History
| Date | Event | Price | List to Sale | Price per Sq Ft |
|---|---|---|---|---|
| 10/17/2025 10/17/25 | Price Changed | $279,900 | 0.0% | $149 / Sq Ft |
| 10/17/2025 10/17/25 | For Sale | $279,900 | +0.3% | $149 / Sq Ft |
| 10/17/2025 10/17/25 | For Sale | $279,000 | -- | $148 / Sq Ft |
Purchase History
| Date | Type | Sale Price | Title Company |
|---|---|---|---|
| Interfamily Deed Transfer | -- | Rels | |
| Warranty Deed | $155,000 | Rels | |
| Interfamily Deed Transfer | -- | Ati |
Mortgage History
| Date | Status | Loan Amount | Loan Type |
|---|---|---|---|
| Open | $116,696 | New Conventional | |
| Closed | $31,000 | Stand Alone Second | |
| Closed | $124,000 | Purchase Money Mortgage | |
| Previous Owner | $105,500 | No Value Available |
Source: Range Association of REALTORS®
MLS Number: 149187
APN: 010205000590
- 2219 W 22nd St
- 2440 Hutchinson Rd
- 2335 Hutchinson Rd
- 2626 Nanticoke St
- xxx Chambersburg Ave
- 34XX Trinity Rd
- xx Trinity Rd
- 38xx Trinity Rd
- 3317 Decker Rd
- 3310 Decker Rd
- 29xx W 15th St
- 000 Auditors of Trinity Rd
- 328 Coffee Creek Blvd
- 515 Coffee Creek Blvd
- 2 W 7th St
- 14 Deer Valley Rd
- 610 N 24th Ave W
- 520 Winnipeg Ave
- XXX W Quince St
- 30XX Wicklow St
- 2534 Harvey St
- 2427 W 4th St
- 2108 W 5th St
- 2426 W 2nd St Unit 1-First floor
- 2707 W 1st St
- 2011 W Superior St
- 2102 W Superior St
- 1331 W 3rd St Unit 103
- 4736-4746 Matterhorn Cir
- 510 N 40th Ave W
- 4710 Matterhorn Cir
- 1408 Maple Grove Rd
- 1306 Maple Grove Rd
- 4050 Haines Rd
- 817 W 4th St Unit 1
- 811 W 4th St
- 811 W 4th St
- 330 Plum St
- 1025 Glen Place Dr
- 1115 W Michigan St Unit 1115326
