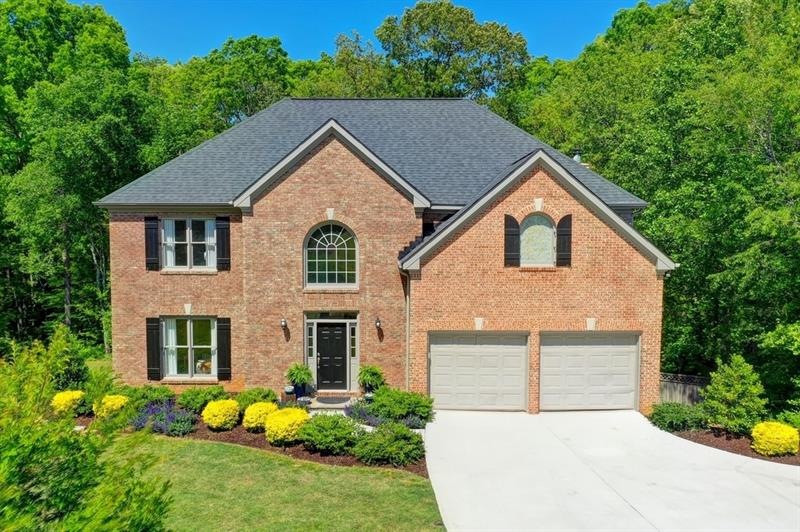Stunning Executive Home with Fully Finished Terrace Basement in a Cul-De-Sac offers SO MUCH! Supreme Privacy, Pristine Condition, Spectacular Space, Fantastic Location, Excellent Schools!!! Large Redone Two Tiered Deck overlooks Big Back Yard that backs up to a Peaceful Wooded Area! The Awesome Gourmet Eat In Kitchen features Granite Counter Tops, Stainless Steel Appliances, Beautiful Cabinetry, and is Open to the Large Fireside Family Room! There are Scenic Views of the Back Yard and Woods beyond from the Kitchen, Family Room, and all Rear Windows! The Spacious Living Room is off the Elegant Vaulted Foyer and is open to the Formal Dining Room! Hardwood Floors cover the Vaulted Foyer and Kitchen Area! The Massive Master Suite includes a Big Sitting Area, An Elegant Trey Ceiling, a Large Walk In Closet, and More! There is a Big Master Spa/Bathroom with Double Vanities separated by a Garden Jetted Tub, a Separate Shower, and Well Cared For Tile Flooring! All of the Bedrooms offer ample space! The Finished Terrace Level Basement was Remarkably Redone by the Owners! Opened Up by the Owners to Create More Useable Space, it features a Big Den with Lovely Built In Shelving, Crown Molding, Recessed Lighting, and More! There is a Full Bathroom in the Finished Basement along with a Big Bedroom! Extra Flex Space in the basement makes a Great Potential Game Room! Home is wired for Fiber Internet making working from home so much easier! This Incredible Home is located in the highly sought after Mill Creek School Cluster! The Mall of Georgia and surrounding area is just a few short minutes away! Nearby are parks, grocery stores, and so much more!!!

