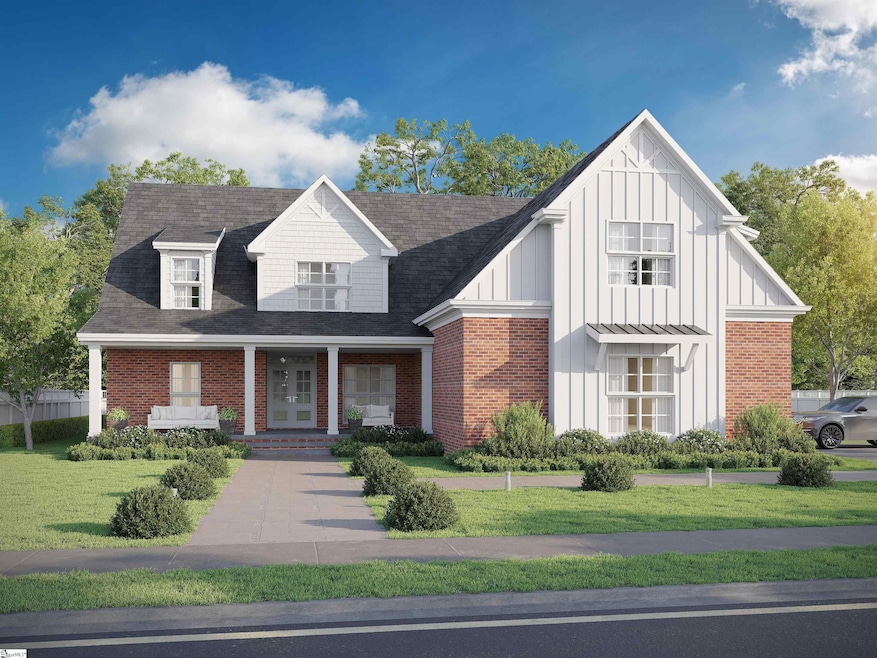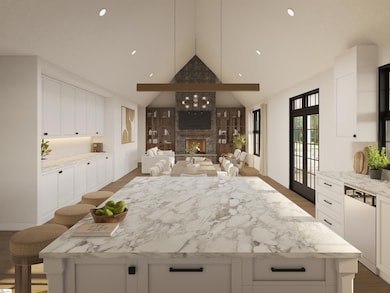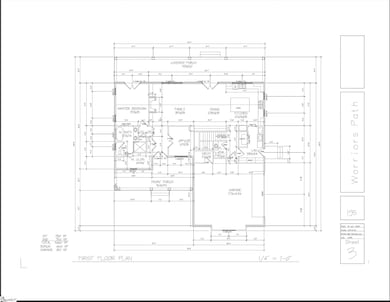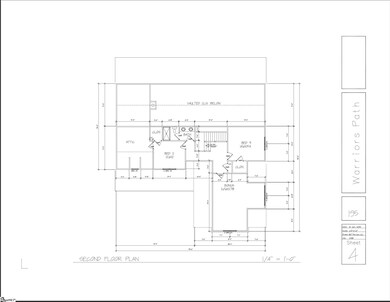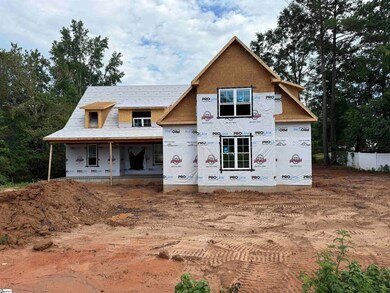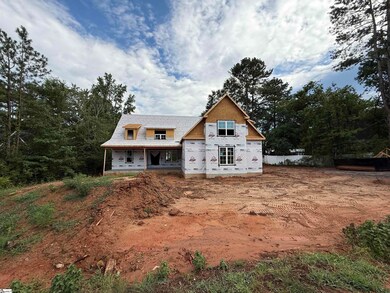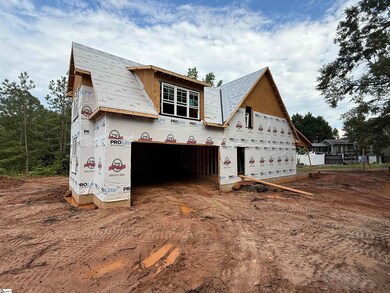
2402 Warriors Path Anderson, SC 29621
Estimated payment $3,286/month
Highlights
- On Golf Course
- Open Floorplan
- Cathedral Ceiling
- Midway Elementary School Rated A
- Traditional Architecture
- Wood Flooring
About This Home
Have you been searching for a home with a vacation atmosphere? Then check out this home in Cobb’s Glen, with all of the hard to find amenities you’ve been looking for! This community has it all, with swimming, tennis, pickleball, golf, clubhouse, resturants and more! This quality custom built home is under construction and if you act quickly, you can add your own personal touch with some customization. Estimated completion date is November, 2025. This home features three bedrooms, office and includes a bonus room, plus three bathrooms. You will enjoy having the privacy of the primary suite on the first level, with the huge bonus room, guest bathroom and two guest bedrooms on the second level. Welcome your guests in the foyer, take care of business in the office or invite them into the living room, with built in bookcase, fireplace, that is open to the kitchen with island with granite countertops, making it the perfect atmosphere for entertaining. The kitchen features a gas cooktop, wall oven, walk in pantry and adjoining dining room. The covered back porch is accessible from the dining room or the primary bedroom. The primary suite, complete with a freestanding, soaking tub, large walk in shower, double vanity and linen closet, plus a large walk in closet is tucked away on the left side of the home, for added privacy. A large laundry room with sink and a two car garage complete the home. The manageable .32 acre lot is located across the street from the golf course, offering a partial view. Take a quick trip to enjoy many fine dining options, in downtown Anderson, and with medical and shopping nearby, as well, it makes for the perfect location. Builder is offering a home warranty for added assurance. Act now and make this your new home that should be complete, just in time for all of the holidays! (Active construction site. Appointment required prior to entering.). If you love this home, but this location doesn’t work for you, builder can build on a lot you already own or we can help you find your perfect building location!
Home Details
Home Type
- Single Family
Est. Annual Taxes
- $561
Year Built
- Built in 2025 | Under Construction
Lot Details
- 0.32 Acre Lot
- Lot Dimensions are 130x116x99x344
- On Golf Course
- Level Lot
- Few Trees
HOA Fees
- $54 Monthly HOA Fees
Home Design
- Home is estimated to be completed on 11/1/25
- Traditional Architecture
- Brick Exterior Construction
- Architectural Shingle Roof
- Radon Mitigation System
Interior Spaces
- 2,600-2,799 Sq Ft Home
- 2-Story Property
- Open Floorplan
- Bookcases
- Smooth Ceilings
- Cathedral Ceiling
- Ceiling Fan
- Ventless Fireplace
- Gas Log Fireplace
- Insulated Windows
- Living Room
- Dining Room
- Home Office
- Bonus Room
- Crawl Space
- Storage In Attic
- Fire and Smoke Detector
Kitchen
- Walk-In Pantry
- Built-In Oven
- Gas Cooktop
- Range Hood
- Built-In Microwave
- Dishwasher
- Granite Countertops
- Quartz Countertops
- Disposal
Flooring
- Wood
- Carpet
- Ceramic Tile
Bedrooms and Bathrooms
- 3 Bedrooms | 1 Main Level Bedroom
- Walk-In Closet
- 2.5 Bathrooms
- Garden Bath
Laundry
- Laundry Room
- Laundry on main level
- Sink Near Laundry
- Washer and Electric Dryer Hookup
Parking
- 2 Car Attached Garage
- Parking Pad
- Garage Door Opener
- Driveway
Outdoor Features
- Covered patio or porch
Schools
- Midway Elementary School
- Glenview Middle School
- T. L. Hanna High School
Utilities
- Multiple cooling system units
- Multiple Heating Units
- Heating System Uses Natural Gas
- Tankless Water Heater
- Gas Water Heater
Community Details
- Built by K. P. Home Builders
- Cobbs Glen Subdivision
- Mandatory home owners association
Listing and Financial Details
- Tax Lot 195
- Assessor Parcel Number 174-04-02-002
Map
Home Values in the Area
Average Home Value in this Area
Property History
| Date | Event | Price | Change | Sq Ft Price |
|---|---|---|---|---|
| 07/15/2025 07/15/25 | For Sale | $575,000 | -- | $221 / Sq Ft |
Similar Homes in Anderson, SC
Source: Greater Greenville Association of REALTORS®
MLS Number: 1563264
- 2701 Cobbs Way
- 207 Green Chase W
- 128 Golden Eagle Ln
- 100 Golden Eagle Ln
- 137 Golden Eagle Ln
- 118 Augusta National
- 1314 Cobbs Glen Dr
- 513 Quail Hollow Rd
- 116 Augusta National
- 215 Maple Dr
- 2109 Rolling Green Rd
- 1122 Cox Rd
- 415 van Martin Rd
- 137 Mediterranean Ave
- 217 Andalusian Trail
- 158 Soren Ln
- 306 Olivarri Dr
- 5002 King Dr
- 2335 Snow Rd
- 311 Simpson Rd
- 2418 Marchbanks Ave
- 2420 Marchbanks Ave
- 100 Shadow Creek Ln
- 50 Braeburn Dr
- 1208 Williamsburg Dr
- 316 Cedar Ridge
- 111 Premiere Ct
- 2619 Mckinley Dr
- 103 Ken Hill Ln
- 106 Concord Ave
- 2302 Whitehall Ave
- 2302 Whitehall Ave
- 170 River Oak Dr
- 1023 Edenbrooke Cir
- 211 Boxwood Ln
- 201 Miracle Mile Dr
- 2706 Pope Dr
- 200 Country Club Ln
- 320 E Beltline Rd
