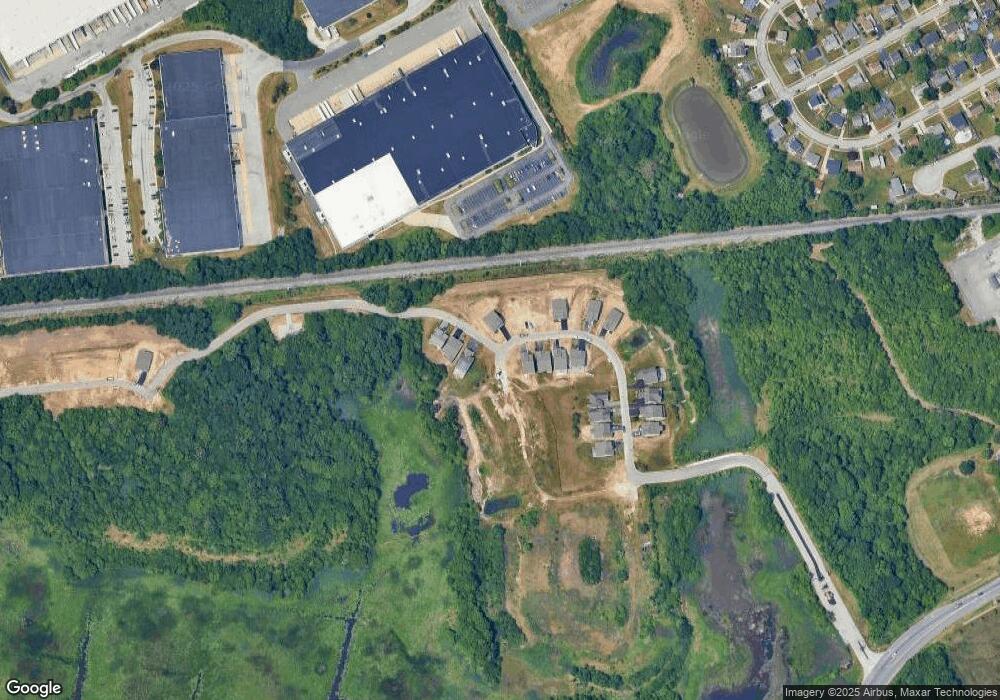2403 N Heron Cir New Castle, DE 19720
3
Beds
2
Baths
1,795
Sq Ft
6,098
Sq Ft Lot
About This Home
This home is located at 2403 N Heron Cir, New Castle, DE 19720. 2403 N Heron Cir is a home located in New Castle County with nearby schools including Carrie Downie Elementary School, Read (George) Middle School, and Delaware Valley Classical School.
Create a Home Valuation Report for This Property
The Home Valuation Report is an in-depth analysis detailing your home's value as well as a comparison with similar homes in the area
Home Values in the Area
Average Home Value in this Area
Tax History Compared to Growth
Map
Nearby Homes
- Magnolia II Plan at Riverbend
- 216 N Heron Ln
- Maverick Plan at Riverbend
- 544 Arrowgrass Ln
- 548 Arrowgrass Ln
- 551 Arrowgrass Ln
- 553 Arrowgrass Ln
- 555 Arrowgrass Ln
- 0 Washington St
- 610 W 11th St Unit A023
- 920 Clayton St
- 1010 Clayton St
- 74 Valley Forge Rd
- 14 Lasalle Ave
- 55 W 5th St
- 36 E 5th St
- 14 Dalby Alley
- 522 E Roosevelt Ave
- 0 Chestnut St Unit DENC2088888
- 13 The Strand
- 2102 N Heron Cir N
- 248 Heron Cir
- 803 Lamprey Ln
- 250 Heron Cir
- 805 Lamprey Ln
- 2106 Heron Cir N
- 807 Lamprey Ln
- 2004 Heron Cir
- 2000 Heron Cir
- 243 Heron Cir
- 245 Heron Cir
- 247 Heron Cir
- 0 Heron Cir Unit 5467874
- 0 Heron Cir Unit 5467873
- 0 Heron Cir Unit 5575508
- 0 Heron Cir Unit 5575479
- 0 Heron Cir Unit 5673333
- 227 Heron Cir
- 300 Heron Cir
- 225 Heron Cir
