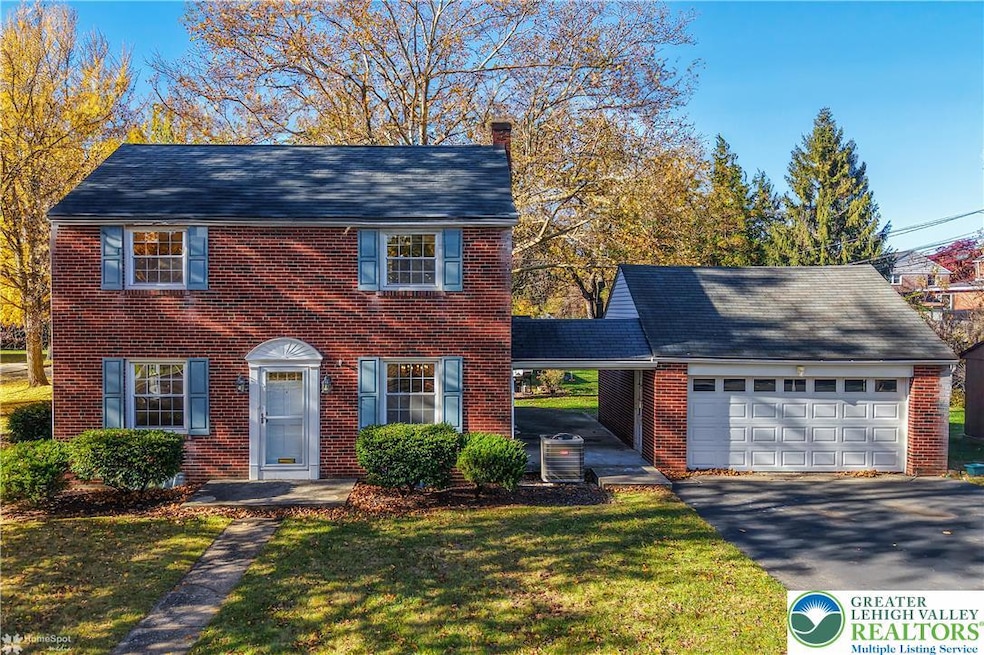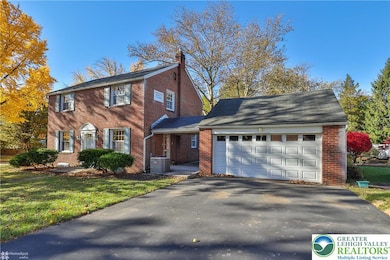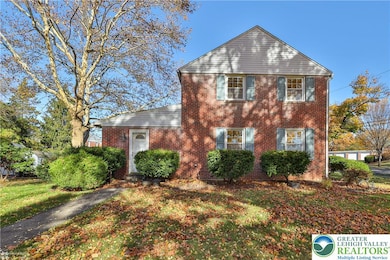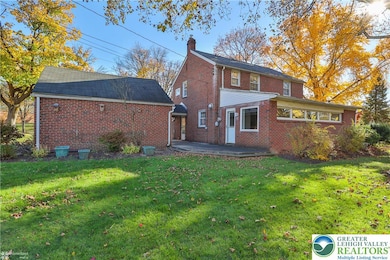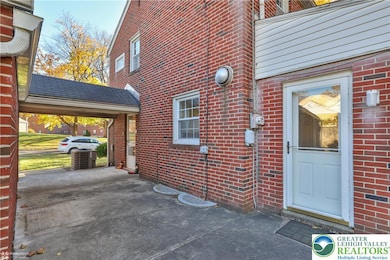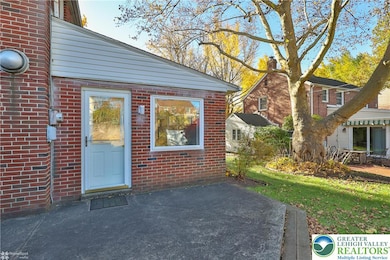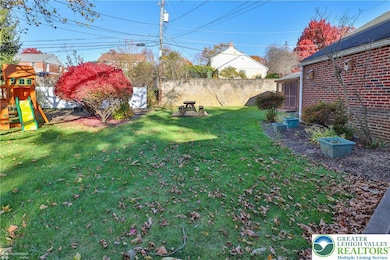2403 W Tremont St Allentown, PA 18104
West End Allentown NeighborhoodEstimated payment $2,391/month
Highlights
- Very Popular Property
- Skylights
- Walk-In Closet
- 2 Car Detached Garage
- Brick or Stone Mason
- Patio
About This Home
Welcome home to this 1,766 Sq. Ft. 2-story brick colonial offering timeless character and comfortable living in a desirable West End neighborhood. Step inside to a bright living room perfect for relaxing or entertaining, a formal dining room accented with beautiful built-in corner hutches, and a cheerful kitchen ready for your personal touch. The spacious first-floor family room features an exposed brick accent wall, two skylights that fill the space with natural light, and an adjacent tile half bath for convenience. Upstairs you’ll find the primary bedroom, two additional bedrooms, and a full bath. The lower level adds approximately 315 Sq. Ft. of living space with a finished recreation room—ideal for a home office, gym, or play area—plus a separate storage area with cedar closet. Enjoy the convenience of a 2-car garage connected by a breezeway and a lovely yard that’s perfect for outdoor gatherings. This well-maintained home is a wonderful opportunity for first-time buyers looking for a single, detached home in a fantastic location close to parks, schools, and shopping. New heating system 2024 - New hot water heater 2018
Home Details
Home Type
- Single Family
Est. Annual Taxes
- $5,925
Year Built
- Built in 1951
Lot Details
- 9,100 Sq Ft Lot
- Lot Dimensions are 70 x 130
- Property is zoned R-L-Low Density Residenti
Parking
- 2 Car Detached Garage
- Garage Door Opener
- On-Street Parking
- Off-Street Parking
Home Design
- Brick or Stone Mason
Interior Spaces
- 2-Story Property
- Skylights
- Replacement Windows
- Partially Finished Basement
- Partial Basement
Kitchen
- Dishwasher
- Disposal
Bedrooms and Bathrooms
- 3 Bedrooms
- Walk-In Closet
Laundry
- Laundry on lower level
- Washer Hookup
Outdoor Features
- Patio
- Shed
Schools
- Muhlenberg Elementary School
- William Allen High School
Utilities
- Heating Available
Map
Home Values in the Area
Average Home Value in this Area
Tax History
| Year | Tax Paid | Tax Assessment Tax Assessment Total Assessment is a certain percentage of the fair market value that is determined by local assessors to be the total taxable value of land and additions on the property. | Land | Improvement |
|---|---|---|---|---|
| 2025 | $5,925 | $172,600 | $31,200 | $141,400 |
| 2024 | $5,925 | $172,600 | $31,200 | $141,400 |
| 2023 | $5,925 | $172,600 | $31,200 | $141,400 |
| 2022 | $5,728 | $172,600 | $141,400 | $31,200 |
| 2021 | $5,620 | $172,600 | $31,200 | $141,400 |
| 2020 | $5,481 | $172,600 | $31,200 | $141,400 |
| 2019 | $5,398 | $172,600 | $31,200 | $141,400 |
| 2018 | $4,993 | $172,600 | $31,200 | $141,400 |
| 2017 | $4,873 | $172,600 | $31,200 | $141,400 |
| 2016 | -- | $172,600 | $31,200 | $141,400 |
| 2015 | -- | $172,600 | $31,200 | $141,400 |
| 2014 | -- | $172,600 | $31,200 | $141,400 |
Property History
| Date | Event | Price | List to Sale | Price per Sq Ft |
|---|---|---|---|---|
| 11/09/2025 11/09/25 | For Sale | $359,900 | -- | $173 / Sq Ft |
Source: Greater Lehigh Valley REALTORS®
MLS Number: 767241
APN: 548792113618-1
- 2328 W Congress St
- 1221 N 25th St Unit 1225
- 921 N 26th St
- 824 N Berks St
- 2150 W Livingston St
- 2626 W Livingston St Unit 2636
- 1246 N 22nd St
- 1048 N 27th St
- 1017 N 21st St
- 1244 N Ott St
- 917 N Broad St Unit 925
- 2014 W Highland St
- 823 N Broad St
- 1046 N 28th St
- 737 N 27th St
- 2210 Grove St
- 2820 W Pennsylvania St
- 2023 W Washington St
- 615 N 27th St
- 525 N Leh St
- 2325 W Livingston St
- 2440 W Livingston St Unit 2444
- 1011 N 22nd St
- 2304 W Washington St
- 2020 W Fairmont St
- 613 N 25th St Unit 1st floor
- 613 N 25th St Unit 2nd floor
- 2228 W Allen St Unit 10A
- 2121 Grove St
- 434 N Leh St Unit 1B
- 724 N 19th St Unit 724 N 19th st First floor
- 3205 Cambridge Cir
- 848 N 16th St Unit 4
- 2016-2002 W Linden St
- 1551 W Liberty St Unit 1
- 2302-2322 Hamilton St
- 337 N 16th St Unit 2
- 507 N 15th St
- 2243 W Walnut St
- 1620 W Chew St Unit 3
