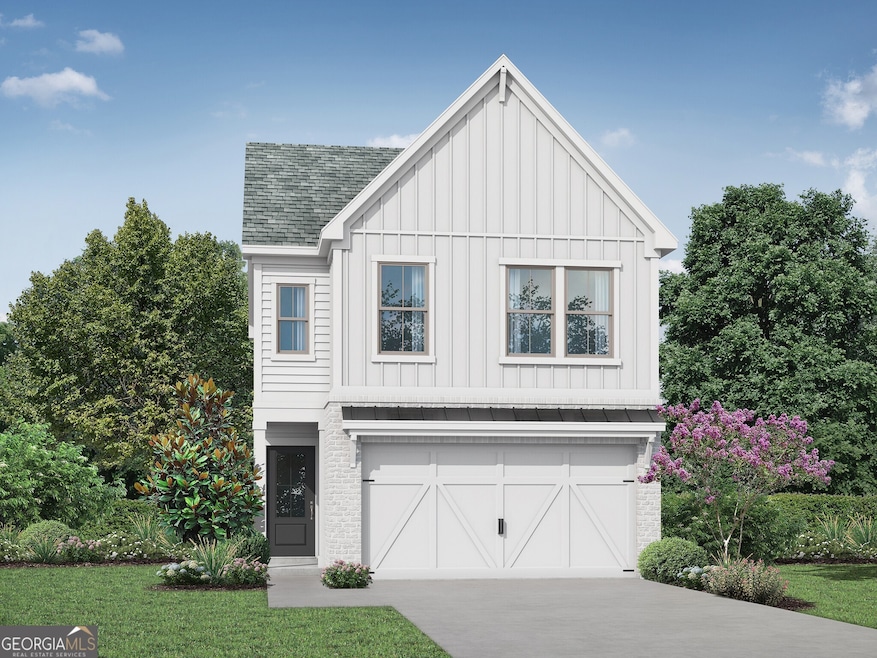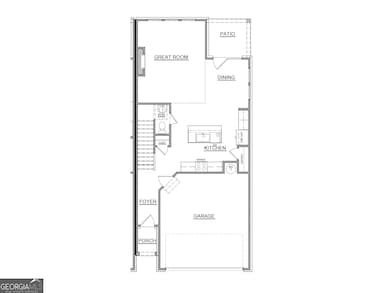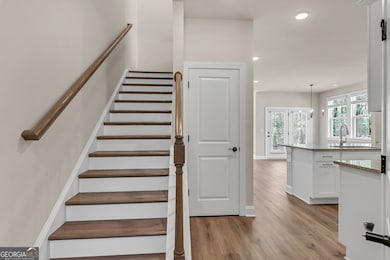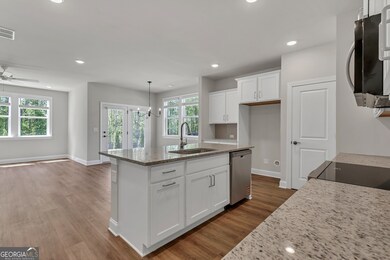2404 Malster Ln Lawrenceville, GA 30043
Estimated payment $2,517/month
Highlights
- New Construction
- No Units Above
- Partially Wooded Lot
- Jackson Elementary School Rated A-
- Private Lot
- Traditional Architecture
About This Home
The Breckenridge plan built by Silver Hill Homes, Ready Spring 2026! This open concept 3 bedroom, 2.5 bath townhome is located in the highly sought after Peachtree Ridge School district location near an array of dining, shopping,and entertainment options! This popular floorplan has the perfect flow of function and design while sitting in a quaint Lawrenceville community. The open dining area and large family room with a cozy fireplace makes for the perfect gathering spot and leads out to a private covered rear porch to enjoy. The entertainer's kitchen boasts painted cabinets with upgraded hardware, granite counter tops, tile back splash, huge entertaining island plus stainless steel appliances! Enjoy relaxing in your luxurious private primary suite with double trey ceilings and a walk-in closet. The spa-like primary bathroom offers a double vanity plus separate linen closet, tile floor and shower with frameless glass door. Generously sized secondary bedrooms with plenty of storage and a conveniently located laundry room complete the upstairs. Come and enjoy what this prime Lawrenceville location has to offer, Walkable to Sugar Loaf Mills and close to several recreation areas! The HOA dues are just $150/month and cover the entrance maintenance and common area maintenance. Ask us about our preferred lender incentives.*Interior photos are stock photos of same floorplan, actual finishes in finished product may vary*.
Townhouse Details
Home Type
- Townhome
Year Built
- Built in 2025 | New Construction
Lot Details
- 871 Sq Ft Lot
- No Units Above
- No Units Located Below
- Two or More Common Walls
- Level Lot
- Partially Wooded Lot
HOA Fees
- $13 Monthly HOA Fees
Home Design
- Traditional Architecture
- Slab Foundation
- Composition Roof
Interior Spaces
- 1,902 Sq Ft Home
- 2-Story Property
- Tray Ceiling
- High Ceiling
- Ceiling Fan
- Entrance Foyer
- Family Room with Fireplace
- Pull Down Stairs to Attic
- Laundry on upper level
Kitchen
- Breakfast Area or Nook
- Breakfast Bar
- Oven or Range
- Microwave
- Dishwasher
- Stainless Steel Appliances
- Kitchen Island
- Solid Surface Countertops
- Disposal
Flooring
- Carpet
- Vinyl
Bedrooms and Bathrooms
- 3 Bedrooms
- Split Bedroom Floorplan
- Walk-In Closet
- Double Vanity
- Bathtub Includes Tile Surround
Home Security
Parking
- Garage
- Parking Accessed On Kitchen Level
- Garage Door Opener
Schools
- Jackson Elementary School
- Northbrook Middle School
- Peachtree Ridge High School
Utilities
- Forced Air Zoned Heating and Cooling System
- Underground Utilities
- Electric Water Heater
- High Speed Internet
- Phone Available
- Cable TV Available
Listing and Financial Details
- Tax Lot 96
Community Details
Overview
- $1,000 Initiation Fee
- Association fees include maintenance exterior, ground maintenance, management fee, private roads, reserve fund
- West Herrington Heights Subdivision
Security
- Carbon Monoxide Detectors
- Fire and Smoke Detector
Map
Home Values in the Area
Average Home Value in this Area
Property History
| Date | Event | Price | List to Sale | Price per Sq Ft |
|---|---|---|---|---|
| 11/07/2025 11/07/25 | For Sale | $399,900 | -- | $210 / Sq Ft |
Source: Georgia MLS
MLS Number: 10640167
- 2412 Malster Ln
- 1587 Herrington Rd
- 2116 Tidal Cove
- 2174 Pebble Beach Dr
- 1622 Halliard Dr
- 2261 Ewell Park Dr
- 2163 Pebble Beach Dr
- 2210 Atkinson Park Dr
- 1646 Sandy Beach Point
- 1694 Herrington Rd
- 1702 Herrington Rd
- 2259 Hawks Bluff Trail
- 2259 Hawks Bluff Trail NW
- 1920 Glynmoore Dr
- 1771 Kristi Dr
- 1943 Thomas Pointe Trace
- 1923 Thomas Pointe Trace
- 2367 Whitburn Rd
- 1564 Herrington Rd NW
- 2249 Ewell Park Dr NW
- 2249 Ewell Park Dr
- 2235 Laurel Pointe Ln
- 2160 Laurel Pointe Ln
- 1399 Herrington Rd
- 1399 Herrington Rd Unit 9206
- 1399 Herrington Rd Unit 8303
- 1400 Herrington Rd
- 1750 Kristi Dr Unit 4
- 2190 Hawks Bluff Trail
- 1893 Thomas Pointe Trace
- 5600 Sugarloaf Pkwy
- 1725 Stoneoak Cir
- 1679 Crestfield Ln NW
- 1151 Brading Place
- 5375 Sugarloaf Pkwy
- 57 Brookview Dr
- 1535 Margate Ct NW







