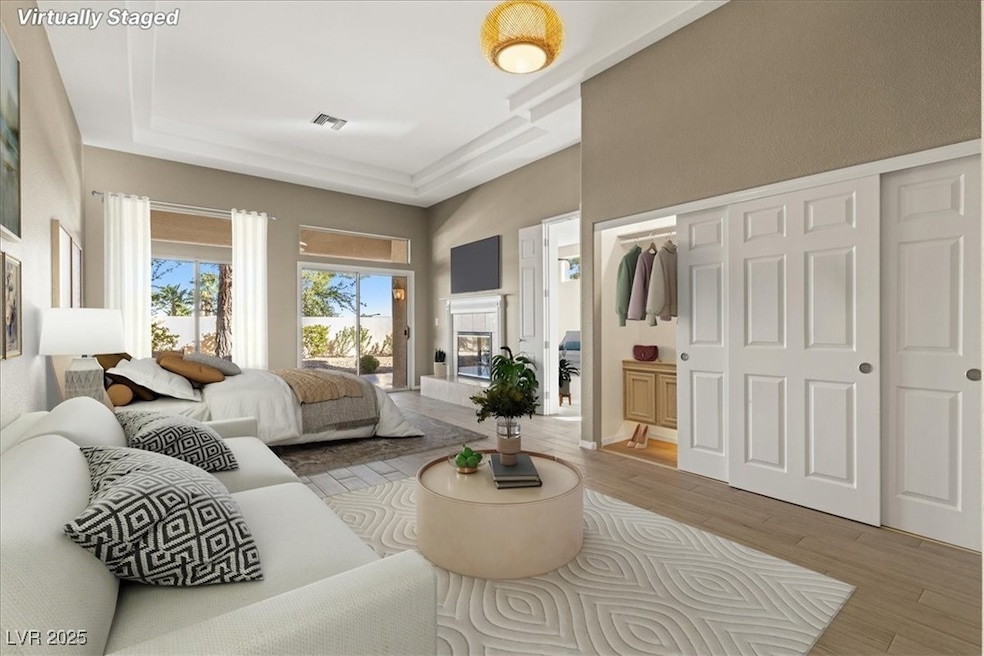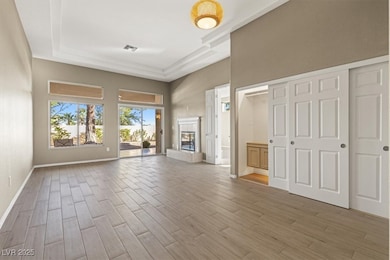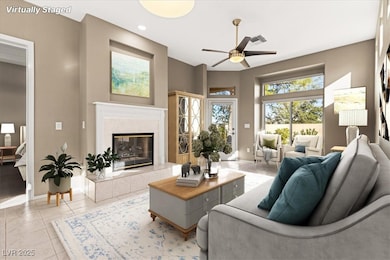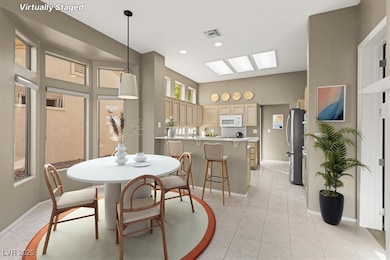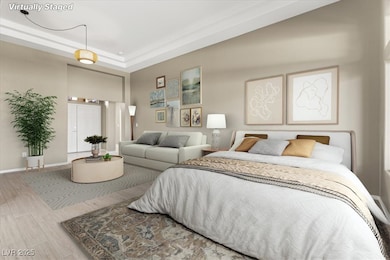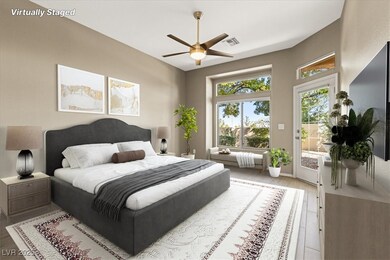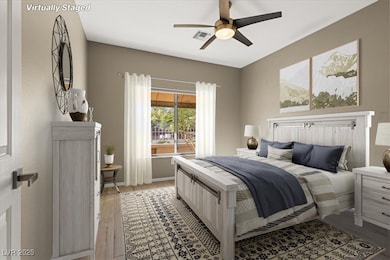2404 Spring Water Dr Las Vegas, NV 89134
Sun City Summerlin NeighborhoodHighlights
- Golf Course Community
- Active Adult
- Fireplace in Bedroom
- Fitness Center
- Clubhouse
- Community Indoor Pool
About This Home
Experience exceptional & rare multigenerational living space in Sun City Summerlin with a private guest retreat—complete with direct kitchen access, its own closet, plus a modern barn door & French doors creating a truly private sanctuary. Perfect for a caretaker, visiting loved ones, or a flex suite tailored to your lifestyle. Natural sunlight pours across the open living spaces as you step inside, enhanced by soaring ceilings. The gourmet kitchen offers a breakfast bar, abundant cabinetry for storage, & a dining nook area that flows seamlessly into the living area with a dual-sided fireplace, creating the perfect ambiance for relaxed evenings. The primary suite features a bay window, dual vanities, & a spa-inspired walk-in shower. There's a flexible area off the kitchen that creates a space for a home office or pantry expansion. Outdoors, a backyard sanctuary with gentle city views to the east. The garage is fully refinished with epoxy floors & a dedicated golf cart parking. Enjoy!
Townhouse Details
Home Type
- Townhome
Est. Annual Taxes
- $2,044
Year Built
- Built in 1996
Lot Details
- 3,049 Sq Ft Lot
- West Facing Home
- Partially Fenced Property
- Block Wall Fence
Parking
- 2 Car Attached Garage
- Parking Storage or Cabinetry
- Garage Door Opener
Home Design
- Frame Construction
- Tile Roof
- Stucco
Interior Spaces
- 1,799 Sq Ft Home
- 1-Story Property
- Ceiling Fan
- Double Sided Fireplace
- Gas Fireplace
- Blinds
- Family Room with Fireplace
Kitchen
- Gas Range
- Microwave
- Dishwasher
- Disposal
Flooring
- Carpet
- Tile
Bedrooms and Bathrooms
- 3 Bedrooms
- Fireplace in Bedroom
Laundry
- Laundry in Garage
- Washer and Dryer
Schools
- Staton Elementary School
- Becker Middle School
- Palo Verde High School
Utilities
- Central Heating and Cooling System
- Heating System Uses Gas
- Cable TV Available
Listing and Financial Details
- Security Deposit $2,795
- Property Available on 11/11/25
- Tenant pays for cable TV, electricity, gas
Community Details
Overview
- Active Adult
- Property has a Home Owners Association
- Sun City Summerlin Association, Phone Number (702) 966-1400
- Sun City Las Vegas Village 10 Subdivision
- The community has rules related to covenants, conditions, and restrictions
Amenities
- Clubhouse
- Business Center
Recreation
- Golf Course Community
- Pickleball Courts
- Fitness Center
- Community Indoor Pool
- Community Spa
Pet Policy
- Pets allowed on a case-by-case basis
- Pet Deposit $500
Security
- Security Service
Map
Source: Las Vegas REALTORS®
MLS Number: 2734108
APN: 137-13-815-028
- 10301 Coal Creek Place
- 10309 Georgetown Place
- 2413 Rockford St
- 10309 Marymont Place
- 10321 Marymont Place
- 10336 Frostburg Ln
- 2401 Ocean Edge Ct
- 10309 Broom Hill Dr
- 10208 Los Padres Place
- 10404 Frostburg Ln
- 10413 Broom Hill Dr
- 2501 Maddington Dr
- 10300 Linfield Place
- 2513 Dark Peak Dr
- 10112 Plomosa Place
- 2216 Spring Water Dr
- 10312 Bent Brook Place
- 10316 Bent Brook Place
- 2231 Hallston St
- 2202 Spring Water Dr
- 2306 Spring Water Dr
- 10321 Marymont Place
- 2222 Spring Water Dr
- 10113 Cresent Creek Dr
- 10520 Shoalhaven Dr
- 10408 Leafgold Dr
- 2504 Youngdale Dr
- 2032 Nightrider Dr
- 1989 Verbania Dr
- 2629 Breakers Creek Dr
- 10729 Shackleton Dr
- 2548 Tumble Brook Dr
- 2033 Winter Wind St
- 2008 Aspen Oak St
- 2621 Tumble Brook Dr
- 10409 Sea Palms Ave
- 10545 Cogswell Ave
- 2605 Deer Lake St
- 10548 Findlay Ave
- 1841 Spring Summit Ln
