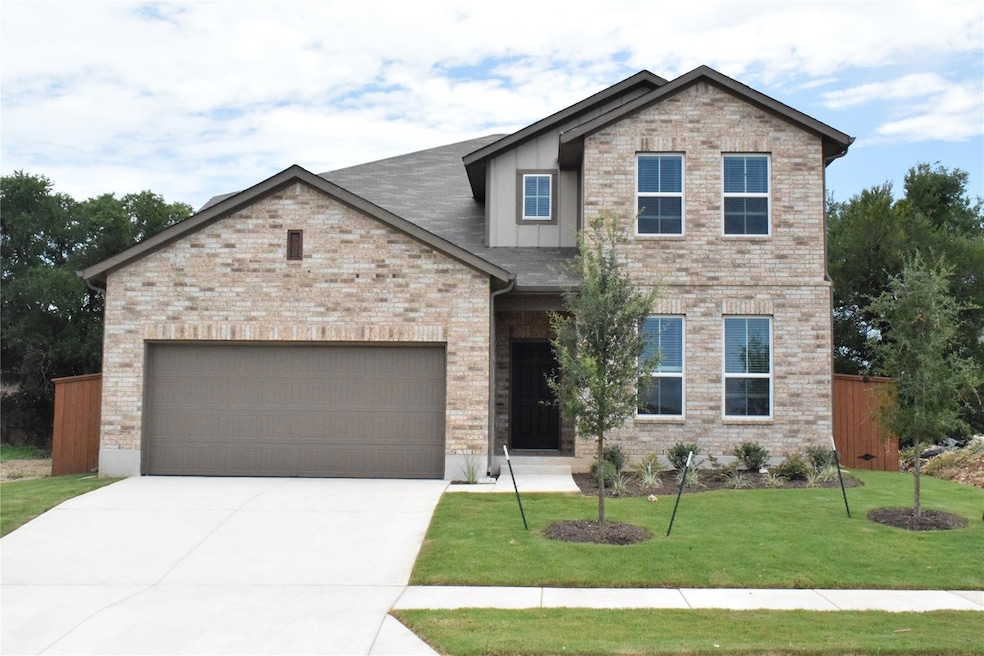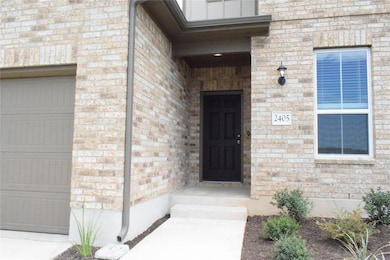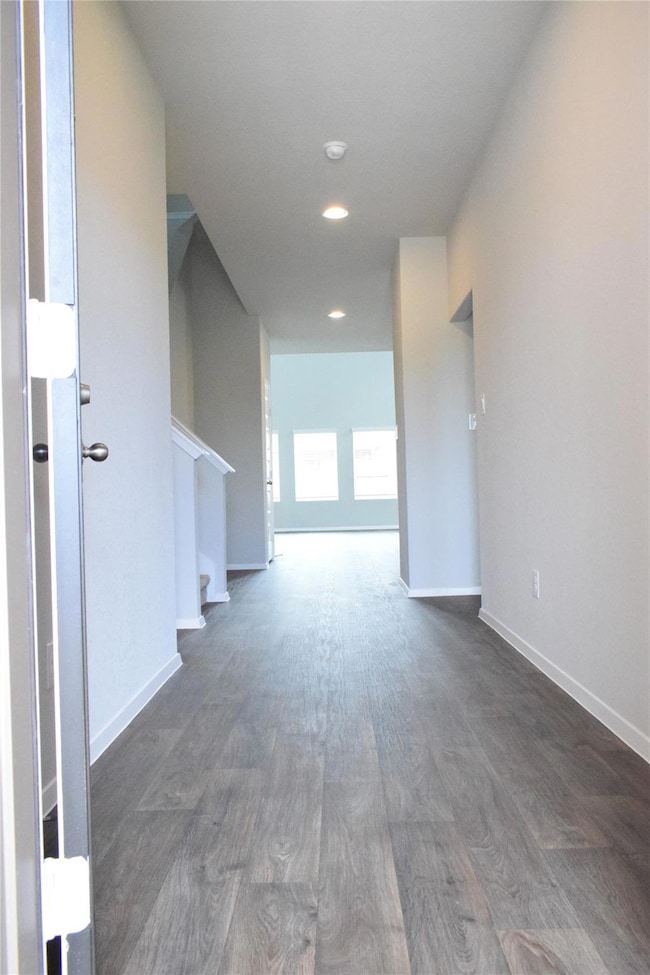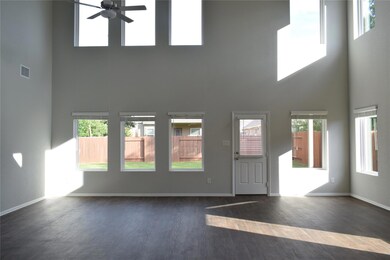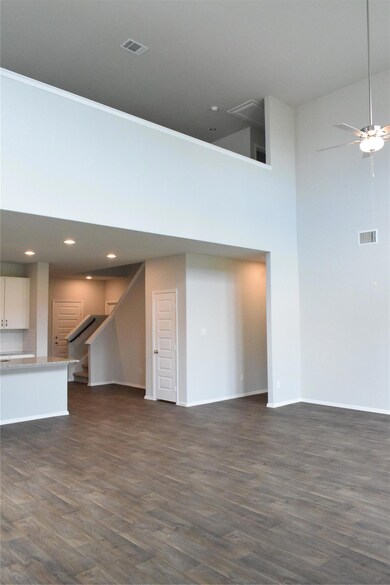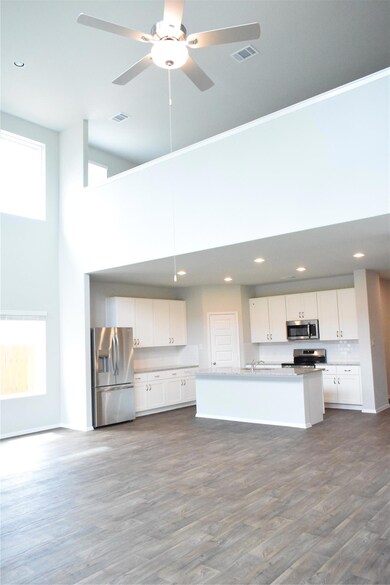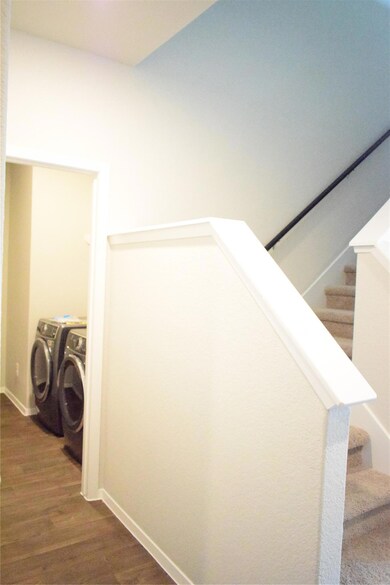2405 Ambling Trail Georgetown, TX 78628
Oaks at San Gabriel NeighborhoodHighlights
- New Construction
- Main Floor Primary Bedroom
- Covered patio or porch
- Liberty Hill High School Rated A-
- Planned Social Activities
- Kitchen Island
About This Home
Brand-New Luxury Home in The Oaks at San Gabriel
Discover refined living in this stunning 2-story residence located in the prestigious Oaks at San Gabriel community. Thoughtfully designed with 5 spacious bedrooms and 3 full bathrooms, this brand-new home blends timeless style with everyday functionality.
The main level features high vaulted ceilings and an open-concept layout filled with natural light. A luxurious primary suite is located downstairs, complete with a spa-inspired bathroom and an expansive walk-in closet. An additional guest bedroom and full bath on the main floor offer flexibility for multigenerational living or guests.
Upstairs, you’ll find three more bedrooms, a full bath, a large game room, and a massive Texas-sized storage room—perfect for all your extra needs.
The chef’s kitchen showcases premium finishes, a center island, and seamless flow into the living and dining areas—ideal for entertaining. Throughout the home, luxury vinyl plank flooring adds sophistication and durability.
Step outside to enjoy an oversized backyard with a covered patio, no neighbors on one side, and the added bonus of an EV charger. All appliances—including refrigerator, washer, and dryer—are brand new and included.
Located just minutes from I-35 and Georgetown’s vibrant shopping and dining, this home is also within walking distance to the scenic 7-mile San Gabriel River Trail—perfect for biking and hiking. Community amenities include a resort-style pool, park, and beautiful walking trails.
Be the first to live in and love this exceptional home!
Listing Agent
All City Real Estate Ltd. Co Brokerage Phone: (737) 701-9081 License #0686248 Listed on: 07/19/2025

Home Details
Home Type
- Single Family
Est. Annual Taxes
- $2,164
Year Built
- Built in 2025 | New Construction
Lot Details
- 3,485 Sq Ft Lot
- Northwest Facing Home
- Privacy Fence
- Back Yard
Parking
- 2 Car Garage
- Garage Door Opener
Home Design
- Slab Foundation
- Composition Roof
- Masonry Siding
- HardiePlank Type
Interior Spaces
- 3,007 Sq Ft Home
- 2-Story Property
- Ceiling Fan
- ENERGY STAR Qualified Windows
- Carpet
Kitchen
- Electric Range
- Microwave
- Kitchen Island
- Disposal
Bedrooms and Bathrooms
- 5 Bedrooms | 2 Main Level Bedrooms
- Primary Bedroom on Main
- 3 Full Bathrooms
Laundry
- Dryer
- Washer
Outdoor Features
- Covered patio or porch
- Exterior Lighting
Schools
- Liberty Hill Elementary School
- Santa Rita Middle School
- Liberty Hill High School
Utilities
- Central Heating and Cooling System
- Above Ground Utilities
Listing and Financial Details
- Security Deposit $2,950
- Tenant pays for all utilities
- The owner pays for association fees, taxes
- 12 Month Lease Term
- $75 Application Fee
- Tax Block V
Community Details
Overview
- Property has a Home Owners Association
- Built by Brohn Homes
- Oaks At San Gabriel Subdivision
Amenities
- Planned Social Activities
- Community Mailbox
Pet Policy
- Pet Size Limit
- Pet Deposit $500
- Dogs and Cats Allowed
- Breed Restrictions
Map
Source: Unlock MLS (Austin Board of REALTORS®)
MLS Number: 7111639
APN: R626491
- 2210 Ambling Trail
- 2433 Ambling Trail
- 2428 Ambling Trail
- 2453 Ambling Trail
- 660 Pheasant Hill Ln
- 637 Hickory Bend Trail
- 2009 Waterview Rd
- 2405 Wooded Run Trail
- 623 Breeze Hollow Ln
- 2004 Long Shadow Ln
- 2104 Highland Ridge Rd
- 108 Rio Ranchero Rd
- 148 Rocky View Ln
- 153 Rocky River Rd
- 2812 Wooded Run Trail
- 124 Low River Ln
- 1821 Cherry Glade Trail
- 1817 Cherry Glade Trail
- 1825 Cherry Glade Trail
- 112 Bull Ridge Trail
- 608 Pheasant Hill Ln
- 655 Windbrook Dr
- 2309 Wooded Run Trail
- 501 Sixpence Ln
- 2004 Long Shadow Ln
- 133 Rocky River Rd
- 113 Low River Ln
- 121 El Ranchero Rd
- 1336 Morning View Rd
- 1512 Highland Ridge Rd
- 1321 Morning View Rd
- 1208 Morning View Rd
- 152 Limestone Dr
- 102 Long Point Cove
- 220 Northcross Rd
- 4108 Rushing Ranch Path
- 2101 Centerline Ln
- 4229 Porter Farm Rd
- 1720 Scenic Heights Ln
- 2301 Four Waters Lp
