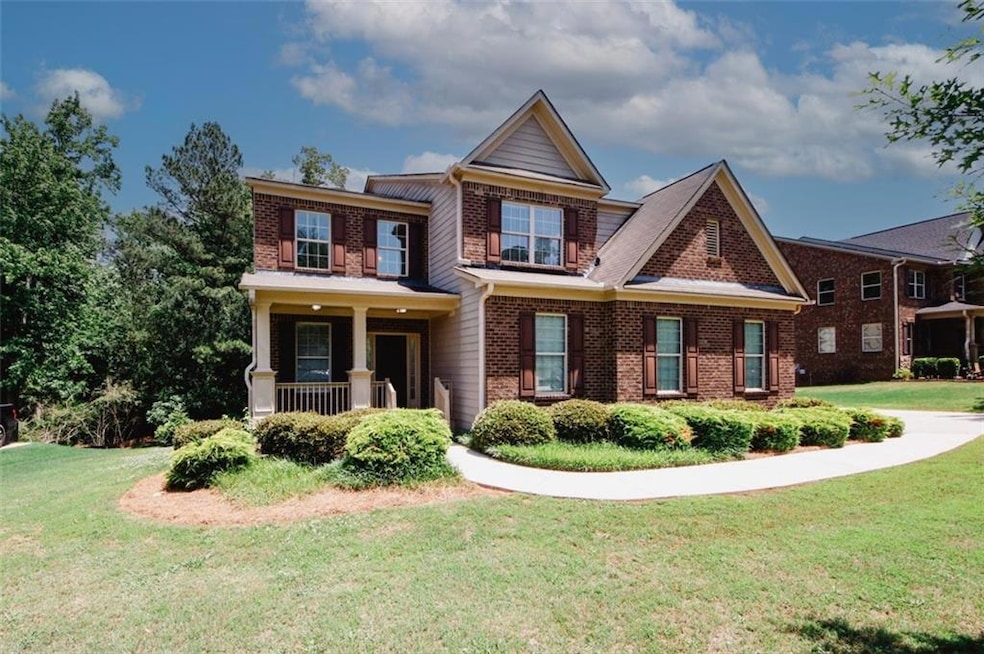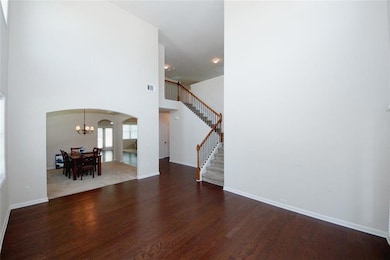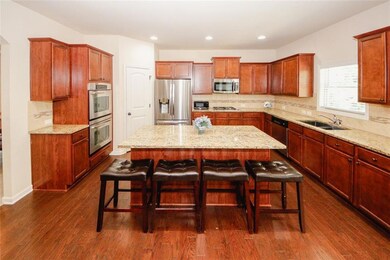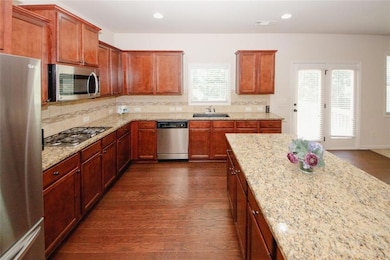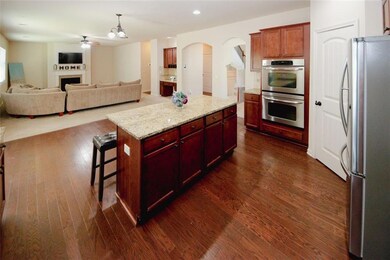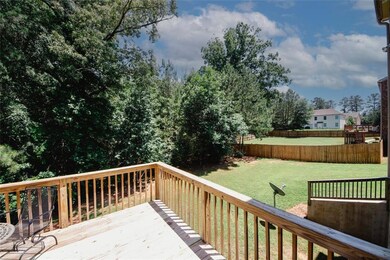A Home That Has It All — And More Than You Ever Dreamed Possible
Welcome to this expansive 5,000+ square foot, 3-story Detached Single Family Home in the heart of Conyers a rare blend of space, style, and serenity.
With 5 generously-sized bedrooms and 5 full bathrooms, including a private suite on the finished basement level,
everyone gets their own space and privacy. The finished basement includes an entertainment area perfect for hosting guests, movie nights, or even a separate living space for multigenerational families, whether it's aging parents, college kids home for the summer, or out-of-town visitors. Nestled on a .45-acre lot, you enjoy a spacious backyard with room for kids to play, pets to roam, or future outdoor upgrades like an oversized deck or garden. Located just minutes from Olde Town Conyers, with access to top dining spots like The Celtic Tavern and Tin Plate, and only a short drive to Georgia International Horse Park and the Monastery of the Holy Spirit, you’re never far from great food, culture, and outdoor adventure. Whether you're a growing family, an entertainer at heart, or a savvy buyer looking for space and value — this home delivers. It’s not just a house — it’s where your next chapter begins.
But homes like this don’t stay on the market long.
Schedule your private showing today and experience firsthand the space, comfort, and lifestyle you deserve.

