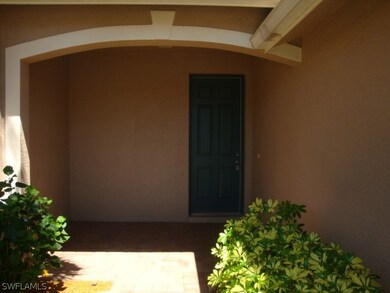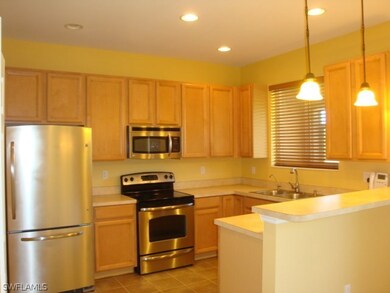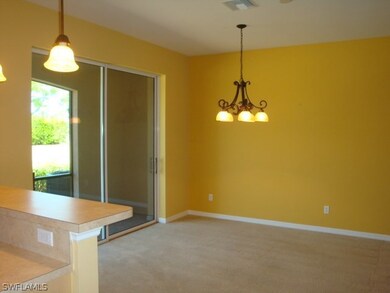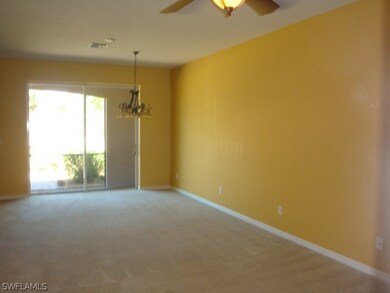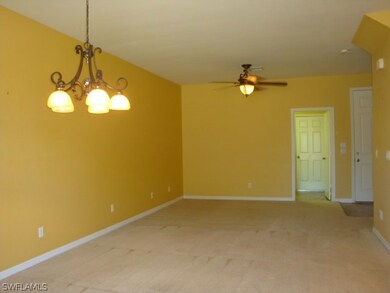
2405 Caslotti Way Cape Coral, FL 33909
Jacaranda NeighborhoodHighlights
- Fitness Center
- Gated Community
- Community Pool
- North Fort Myers High School Rated A
- Clubhouse
- Tennis Courts
About This Home
As of May 2018This 3 bedroom, 2 1/2 bath townhouse is a must see! Kitchen has upgraded cabinets, breakfast bar, pendant lights and stainless steel appliances. All bedrooms are on the 2nd level.....Master has a beautiful tray ceiling! There are custom cabinets in laundry room for extra storage...and the washer and dryer are included with this unit! Nice long screened lanai looks out over landscaped area with a large pavered area for your picnic table. This is a family friendly community with wonderful amenities: club house, fitness center, tennis courts, billiard room, community pool, and playground! All this and low HOA fees too!
Last Agent to Sell the Property
Mary Gano
RE/MAX Realty Team License #258016436 Listed on: 03/26/2018

Last Buyer's Agent
Olinda Rivera
Townhouse Details
Home Type
- Townhome
Est. Annual Taxes
- $3,399
Year Built
- Built in 2009
Lot Details
- 3,049 Sq Ft Lot
- North Facing Home
- Privacy Fence
- Sprinkler System
HOA Fees
- $243 Monthly HOA Fees
Parking
- 1 Car Attached Garage
- Garage Door Opener
Home Design
- Tile Roof
- Stucco
Interior Spaces
- 1,406 Sq Ft Home
- 1-Story Property
- Built-In Features
- Tray Ceiling
- Ceiling Fan
- Shutters
- Single Hung Windows
- Sliding Windows
- Combination Dining and Living Room
- Security Gate
Kitchen
- Self-Cleaning Oven
- Microwave
- Ice Maker
- Dishwasher
- Disposal
Flooring
- Carpet
- Tile
Bedrooms and Bathrooms
- 3 Bedrooms
- Walk-In Closet
- Shower Only
- Separate Shower
Laundry
- Dryer
- Washer
Outdoor Features
- Screened Patio
- Porch
Utilities
- Central Heating and Cooling System
- Underground Utilities
- High Speed Internet
- Cable TV Available
Listing and Financial Details
- Legal Lot and Block 83 / 8012
- Assessor Parcel Number 21-43-24-C1-00118.0030
Community Details
Overview
- Association fees include management, cable TV, insurance, irrigation water, legal/accounting, ground maintenance, pest control, reserve fund, road maintenance, security, trash
- 70 Units
- Association Phone (239) 489-4890
- Bella Vida Subdivision
Amenities
- Community Barbecue Grill
- Picnic Area
- Clubhouse
- Billiard Room
Recreation
- Tennis Courts
- Community Basketball Court
- Fitness Center
- Community Pool
- Community Spa
Pet Policy
- Call for details about the types of pets allowed
Security
- Gated Community
- Fire and Smoke Detector
Ownership History
Purchase Details
Home Financials for this Owner
Home Financials are based on the most recent Mortgage that was taken out on this home.Purchase Details
Home Financials for this Owner
Home Financials are based on the most recent Mortgage that was taken out on this home.Purchase Details
Similar Homes in the area
Home Values in the Area
Average Home Value in this Area
Purchase History
| Date | Type | Sale Price | Title Company |
|---|---|---|---|
| Warranty Deed | $165,000 | Realty Title Solutions Lllp | |
| Warranty Deed | $111,000 | American Title Insurance Co | |
| Corporate Deed | $109,990 | Dhi Title Of Florida Inc |
Mortgage History
| Date | Status | Loan Amount | Loan Type |
|---|---|---|---|
| Open | $183,000 | New Conventional | |
| Closed | $162,011 | FHA | |
| Previous Owner | $57,000 | Credit Line Revolving |
Property History
| Date | Event | Price | Change | Sq Ft Price |
|---|---|---|---|---|
| 05/31/2018 05/31/18 | Sold | $165,000 | -5.7% | $117 / Sq Ft |
| 05/01/2018 05/01/18 | Pending | -- | -- | -- |
| 03/26/2018 03/26/18 | For Sale | $174,900 | 0.0% | $124 / Sq Ft |
| 08/24/2015 08/24/15 | For Rent | $1,300 | +8.3% | -- |
| 08/24/2015 08/24/15 | Rented | -- | -- | -- |
| 07/15/2014 07/15/14 | Rented | -- | -- | -- |
| 06/15/2014 06/15/14 | Under Contract | -- | -- | -- |
| 04/20/2014 04/20/14 | For Rent | $1,200 | 0.0% | -- |
| 03/21/2014 03/21/14 | Sold | $110,000 | -21.4% | $78 / Sq Ft |
| 02/19/2014 02/19/14 | Pending | -- | -- | -- |
| 10/07/2013 10/07/13 | For Sale | $139,900 | -- | $100 / Sq Ft |
Tax History Compared to Growth
Tax History
| Year | Tax Paid | Tax Assessment Tax Assessment Total Assessment is a certain percentage of the fair market value that is determined by local assessors to be the total taxable value of land and additions on the property. | Land | Improvement |
|---|---|---|---|---|
| 2024 | $2,804 | $120,793 | -- | -- |
| 2023 | $2,804 | $117,275 | $0 | $0 |
| 2022 | $2,609 | $113,859 | $0 | $0 |
| 2021 | $2,548 | $123,268 | $32,500 | $90,768 |
| 2020 | $2,654 | $109,017 | $0 | $0 |
| 2019 | $2,532 | $106,566 | $26,000 | $80,566 |
| 2018 | $3,403 | $113,060 | $26,000 | $87,060 |
| 2017 | $3,399 | $113,853 | $26,000 | $87,853 |
| 2016 | $3,099 | $105,902 | $26,000 | $79,902 |
| 2015 | $3,074 | $103,012 | $26,000 | $77,012 |
| 2014 | $2,782 | $99,094 | $30,000 | $69,094 |
| 2013 | -- | $77,000 | $7,800 | $69,200 |
Agents Affiliated with this Home
-
M
Seller's Agent in 2018
Mary Gano
RE/MAX
-
O
Buyer's Agent in 2018
Olinda Rivera
-
Amy Gabel
A
Seller's Agent in 2015
Amy Gabel
Integrity Real Estate & Property Management Inc.
(239) 850-4919
6 Total Sales
-
D
Seller's Agent in 2014
David Schock
-
M
Seller's Agent in 2014
Mary Huber
Miloff Aubuchon Realty Group
Map
Source: Florida Gulf Coast Multiple Listing Service
MLS Number: 218022954
APN: 21-43-24-C1-00118.0030
- 1077 La Paloma Blvd Unit 1077
- 1065 La Paloma Blvd Unit 1065
- 3332 Garden Blvd
- 4218 Garden Blvd
- 1052 La Paloma Blvd
- 1060 La Paloma Blvd Unit 1060
- 3580 Dandolo Cir
- 1064 La Paloma Blvd
- 2318 NE 36th St
- 1049 La Paloma Blvd
- 2314 NE 36th St
- 2323 NE 35th Ln
- 2517 Laurentina Ln
- 2229 de Navarra Pkwy
- 1034 La Paloma Blvd Unit 1034
- 1043 La Paloma Blvd Unit 1043
- 2217 Del Mar Dr Unit 2217
- 3806 NE 23rd Place
- 3720 NE 23rd Ave
- 2549 Caslotti Way

