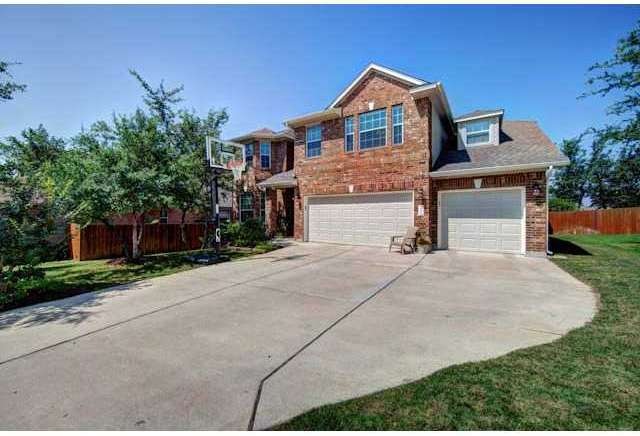
2405 Grapevine Canyon Trail Leander, TX 78641
Lakeline Ranch NeighborhoodHighlights
- Wood Flooring
- Covered patio or porch
- Attached Garage
- William J Winkley Elementary School Rated A
- Cul-De-Sac
- Central Heating
About This Home
As of June 2015Shows like a Model! Georgeous open floor plan with Soaring Ceilings and Master Down. Master features huge sitting area that could be used as nursery or office. Hand scraped Wood and Tile Floors Downstairs. Gourmet Kitchen with Ample Cabinet space, Stainless Steel Appliances, Island and Butler's Pantry. Spacious gameroom and storage galore! This beautiful home is nestled on a cul de sac on 1/5 an acre with a 3-car Garage. Wonderful neighborhood with pool and excellent community amenities.
Last Agent to Sell the Property
Compass RE Texas, LLC License #0601522 Listed on: 05/25/2012

Home Details
Home Type
- Single Family
Est. Annual Taxes
- $9,040
Year Built
- Built in 2006
Lot Details
- Cul-De-Sac
HOA Fees
- $36 Monthly HOA Fees
Home Design
- House
- Slab Foundation
- Composition Shingle Roof
Interior Spaces
- 3,488 Sq Ft Home
- Gas Log Fireplace
- Laundry on main level
Flooring
- Wood
- Carpet
- Tile
Bedrooms and Bathrooms
- 4 Bedrooms | 1 Main Level Bedroom
Parking
- Attached Garage
- Garage Door Opener
Outdoor Features
- Covered patio or porch
- Rain Gutters
Utilities
- Central Heating
- Sewer in Street
- Phone Available
Community Details
- Association fees include common area maintenance
Listing and Financial Details
- Assessor Parcel Number 17W335110A00170006
- 3% Total Tax Rate
Ownership History
Purchase Details
Home Financials for this Owner
Home Financials are based on the most recent Mortgage that was taken out on this home.Purchase Details
Home Financials for this Owner
Home Financials are based on the most recent Mortgage that was taken out on this home.Purchase Details
Home Financials for this Owner
Home Financials are based on the most recent Mortgage that was taken out on this home.Similar Homes in Leander, TX
Home Values in the Area
Average Home Value in this Area
Purchase History
| Date | Type | Sale Price | Title Company |
|---|---|---|---|
| Vendors Lien | -- | Epic Lone Star Solutions | |
| Vendors Lien | -- | Austin Title Company | |
| Vendors Lien | -- | Ryland Title |
Mortgage History
| Date | Status | Loan Amount | Loan Type |
|---|---|---|---|
| Open | $340,600 | Credit Line Revolving | |
| Closed | $287,375 | New Conventional | |
| Previous Owner | $232,750 | New Conventional | |
| Previous Owner | $112,470 | Unknown | |
| Previous Owner | $111,650 | Purchase Money Mortgage |
Property History
| Date | Event | Price | Change | Sq Ft Price |
|---|---|---|---|---|
| 06/12/2015 06/12/15 | Sold | -- | -- | -- |
| 05/14/2015 05/14/15 | Pending | -- | -- | -- |
| 05/12/2015 05/12/15 | For Sale | $299,900 | +20.0% | $86 / Sq Ft |
| 07/16/2012 07/16/12 | Sold | -- | -- | -- |
| 06/18/2012 06/18/12 | Pending | -- | -- | -- |
| 05/25/2012 05/25/12 | For Sale | $249,900 | -- | $72 / Sq Ft |
Tax History Compared to Growth
Tax History
| Year | Tax Paid | Tax Assessment Tax Assessment Total Assessment is a certain percentage of the fair market value that is determined by local assessors to be the total taxable value of land and additions on the property. | Land | Improvement |
|---|---|---|---|---|
| 2024 | $9,040 | $506,593 | -- | -- |
| 2023 | $8,085 | $460,539 | $0 | $0 |
| 2022 | $9,205 | $418,672 | $0 | $0 |
| 2021 | $9,667 | $380,611 | $71,000 | $331,973 |
| 2020 | $8,868 | $346,010 | $65,494 | $280,516 |
| 2019 | $9,732 | $367,830 | $60,822 | $307,008 |
| 2018 | $8,726 | $344,361 | $60,822 | $290,262 |
| 2017 | $8,481 | $340,653 | $55,800 | $284,853 |
| 2016 | $8,395 | $309,858 | $55,800 | $254,058 |
| 2015 | $7,297 | $294,725 | $45,800 | $248,925 |
| 2014 | $7,297 | $272,274 | $0 | $0 |
Agents Affiliated with this Home
-
Jared West

Seller's Agent in 2015
Jared West
Team West Real Estate LLC
(512) 296-0669
1 in this area
249 Total Sales
-
Jennifer Henry

Seller's Agent in 2012
Jennifer Henry
Compass RE Texas, LLC
(512) 217-1887
115 Total Sales
-
Alexander Stross
A
Seller Co-Listing Agent in 2012
Alexander Stross
Alexander Stross
(512) 586-1648
Map
Source: Unlock MLS (Austin Board of REALTORS®)
MLS Number: 4401653
APN: R425773
- 2407 Silver Spur Ln
- 2506 Grapevine Canyon Trail
- 2604 Running Wyld
- 2411 Tumbling River Dr
- Lakeline Blvd 5 954 Acres Hornsby M No 2710 Blvd
- 1602 Silver Spur Cove
- 2010 Starr Pass
- 2700 Tumbling River Dr
- 2504 Highland Trail
- 2700 Saddle Blanket Place
- 2121 Local Rebel Loop
- 2117 Local Rebel Loop
- 2502 Highland Trail
- 2709 Sun Mountain Dr
- 1832 Long Bow Dr
- 2721 Saddle Blanket Place
- 2513 Rusty Spur
- 2718 Sun Mountain Dr
- 1204 Oak Hollow Dr
- 1802 Misty Ridge Dr
