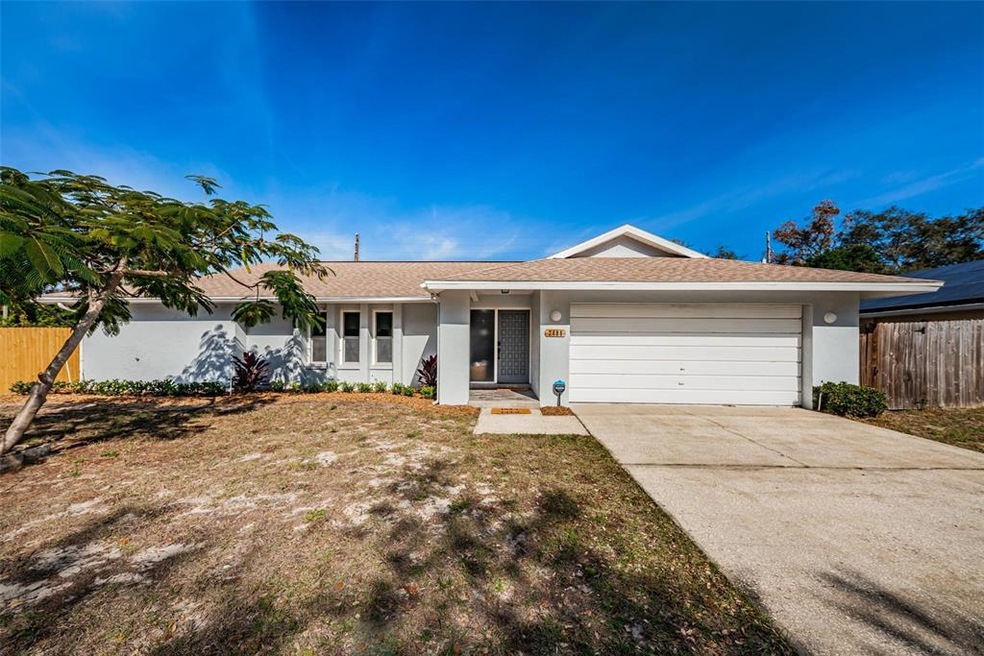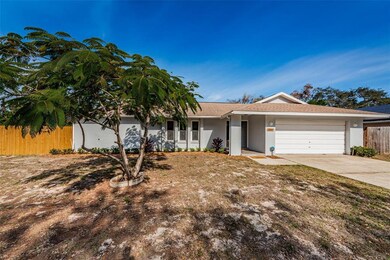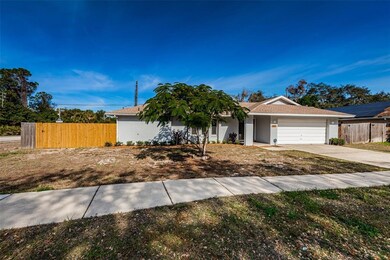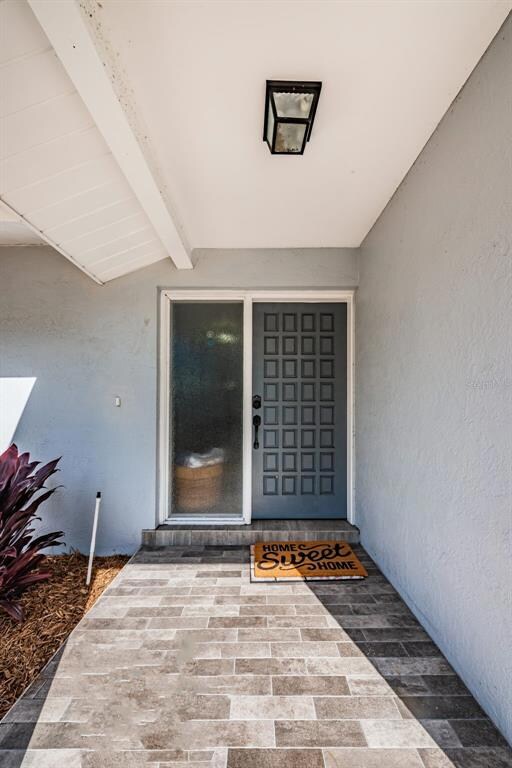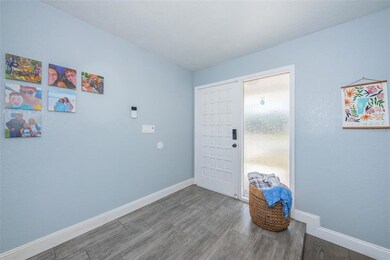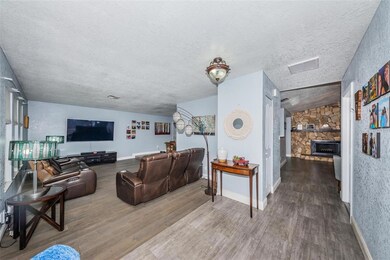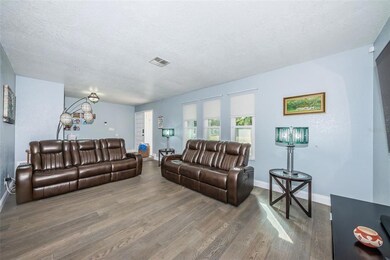
2405 Hawk Ave Palm Harbor, FL 34683
Highlights
- Family Room with Fireplace
- No HOA
- Walk-In Closet
- Sutherland Elementary School Rated A-
- 2 Car Attached Garage
- <<tubWithShowerToken>>
About This Home
As of March 2022Waiting just for you is this move in ready, split plan, lovely and spacious, 4 Bedroom, 3 Full Bath home including 2 Master Bedrooms with en suite bathrooms. Starting with an outside tiled entranceway and upon entering the home, you will appreciate the open, yet cozy feel, with a step down living room to your left and the family room, featuring a wood burning fireplace, straight ahead. The updated walkthrough kitchen has stainless steel appliances, newer cabinets with generous cabinet space, granite countertops, and connects the formal dining room on one side, family room on the other and overlooks the dinette area with countertop dinette seating as well. You may think of it as “the heart of the home”. The first master bedroom is off the dining room and offers a walk in closet, sitting area, and updated en suite bathroom with double sinks. The second master bedroom offers an en suite bath and along with the 3rd and 4th bedroom is a generous size. The inside laundry room provides cabinets, shelving and countertop with easy access barn door. 2 patio doors lead to the huge 10x23 screened porch. This 2,124 sq. ft. home offers updates galore! HVAC (2019), Roof (2017), Electrical Panel (2017), Hot Water Heater (2007), Newer flooring throughout, 6 panel interior doors, some newer exterior doors, new honeycomb blinds, textured ceilings and so much more. Take advantage of the opportunity to own this home today! Be sure to view the virtual tour (link located under the picture) and the floor plan included in the photos. MULTIPLE OFFERS HAVE BEEN RECEIVED. DEADLINE TO RECIEVE THE BUYERS HIGHEST AND BEST OFFER IS TUESDAY, FEBRUARY 8, 2020 AT 3 P.M.
Home Details
Home Type
- Single Family
Est. Annual Taxes
- $5,246
Year Built
- Built in 1981
Lot Details
- 10,128 Sq Ft Lot
- Lot Dimensions are 90x110
- South Facing Home
- Fenced
- Property is zoned R-2
Parking
- 2 Car Attached Garage
- Driveway
Home Design
- Slab Foundation
- Shingle Roof
- Block Exterior
- Stucco
Interior Spaces
- 2,124 Sq Ft Home
- 1-Story Property
- Ceiling Fan
- Wood Burning Fireplace
- Window Treatments
- Family Room with Fireplace
- Living Room
- Dining Room
- Inside Utility
- Laundry Room
Kitchen
- Dinette
- Range<<rangeHoodToken>>
- <<microwave>>
- Dishwasher
- Disposal
Flooring
- Ceramic Tile
- Vinyl
Bedrooms and Bathrooms
- 4 Bedrooms
- Split Bedroom Floorplan
- En-Suite Bathroom
- Walk-In Closet
- 3 Full Bathrooms
- Dual Sinks
- <<tubWithShowerToken>>
Schools
- Sutherland Elementary School
- Tarpon Springs Middle School
- Tarpon Springs High School
Utilities
- Central Heating and Cooling System
- Electric Water Heater
- Cable TV Available
Community Details
- No Home Owners Association
- Eagle Chase Subdivision
Listing and Financial Details
- Visit Down Payment Resource Website
- Legal Lot and Block 11 / 23/620
- Assessor Parcel Number 30-27-16-23620-000-0110
Ownership History
Purchase Details
Home Financials for this Owner
Home Financials are based on the most recent Mortgage that was taken out on this home.Purchase Details
Home Financials for this Owner
Home Financials are based on the most recent Mortgage that was taken out on this home.Purchase Details
Home Financials for this Owner
Home Financials are based on the most recent Mortgage that was taken out on this home.Purchase Details
Purchase Details
Purchase Details
Purchase Details
Home Financials for this Owner
Home Financials are based on the most recent Mortgage that was taken out on this home.Purchase Details
Similar Homes in Palm Harbor, FL
Home Values in the Area
Average Home Value in this Area
Purchase History
| Date | Type | Sale Price | Title Company |
|---|---|---|---|
| Warranty Deed | $470,000 | Aws Title Services | |
| Warranty Deed | $400,000 | Sun Gulf Re Services Llc | |
| Special Warranty Deed | $225,000 | Buyer D Title Inc | |
| Quit Claim Deed | -- | Buyers Title Inc | |
| Special Warranty Deed | -- | Aldridge Pite Llp | |
| Deed | $201,100 | None Available | |
| Warranty Deed | $264,900 | Republic Land & Title Inc | |
| Warranty Deed | -- | -- |
Mortgage History
| Date | Status | Loan Amount | Loan Type |
|---|---|---|---|
| Open | $346,000 | New Conventional | |
| Previous Owner | $320,000 | New Conventional | |
| Previous Owner | $213,750 | New Conventional | |
| Previous Owner | $264,900 | Purchase Money Mortgage |
Property History
| Date | Event | Price | Change | Sq Ft Price |
|---|---|---|---|---|
| 03/08/2022 03/08/22 | Sold | $470,000 | +4.7% | $221 / Sq Ft |
| 02/08/2022 02/08/22 | Pending | -- | -- | -- |
| 02/05/2022 02/05/22 | For Sale | $449,000 | +12.3% | $211 / Sq Ft |
| 07/08/2021 07/08/21 | Sold | $400,000 | -2.4% | $188 / Sq Ft |
| 06/04/2021 06/04/21 | Pending | -- | -- | -- |
| 05/10/2021 05/10/21 | Price Changed | $410,000 | 0.0% | $193 / Sq Ft |
| 05/10/2021 05/10/21 | For Sale | $410,000 | +2.5% | $193 / Sq Ft |
| 04/23/2021 04/23/21 | Pending | -- | -- | -- |
| 04/16/2021 04/16/21 | For Sale | $400,000 | 0.0% | $188 / Sq Ft |
| 04/07/2021 04/07/21 | Pending | -- | -- | -- |
| 04/05/2021 04/05/21 | For Sale | $400,000 | 0.0% | $188 / Sq Ft |
| 03/23/2021 03/23/21 | Pending | -- | -- | -- |
| 03/18/2021 03/18/21 | For Sale | $400,000 | 0.0% | $188 / Sq Ft |
| 03/13/2021 03/13/21 | Pending | -- | -- | -- |
| 03/05/2021 03/05/21 | For Sale | $400,000 | +77.8% | $188 / Sq Ft |
| 03/30/2018 03/30/18 | Sold | $225,000 | -6.2% | $106 / Sq Ft |
| 02/24/2018 02/24/18 | Pending | -- | -- | -- |
| 02/22/2018 02/22/18 | Price Changed | $239,900 | -4.0% | $113 / Sq Ft |
| 02/16/2018 02/16/18 | Price Changed | $249,900 | -3.8% | $118 / Sq Ft |
| 01/17/2018 01/17/18 | Price Changed | $259,900 | -6.7% | $122 / Sq Ft |
| 12/18/2017 12/18/17 | For Sale | $278,500 | -- | $131 / Sq Ft |
Tax History Compared to Growth
Tax History
| Year | Tax Paid | Tax Assessment Tax Assessment Total Assessment is a certain percentage of the fair market value that is determined by local assessors to be the total taxable value of land and additions on the property. | Land | Improvement |
|---|---|---|---|---|
| 2024 | $6,637 | $413,347 | -- | -- |
| 2023 | $6,637 | $401,308 | $152,525 | $248,783 |
| 2022 | $5,475 | $335,184 | $0 | $0 |
| 2021 | $5,465 | $304,523 | $0 | $0 |
| 2020 | $4,906 | $254,343 | $0 | $0 |
| 2019 | $4,451 | $221,456 | $57,236 | $164,220 |
| 2018 | $4,492 | $221,725 | $0 | $0 |
| 2017 | $157 | $129,051 | $0 | $0 |
| 2016 | $156 | $126,397 | $0 | $0 |
| 2015 | $158 | $125,518 | $0 | $0 |
| 2014 | -- | $124,522 | $0 | $0 |
Agents Affiliated with this Home
-
Carole Spain

Seller's Agent in 2022
Carole Spain
REALTY EXPERTS
(727) 688-6801
38 Total Sales
-
Sarah Beth Mayer
S
Buyer's Agent in 2022
Sarah Beth Mayer
JT REALTY & ASSOCIATES
(941) 779-5690
45 Total Sales
-
D
Seller's Agent in 2021
Dalia Cohen
-
Carol Kemp

Seller's Agent in 2018
Carol Kemp
KEMP REAL ESTATE INC
(727) 934-0837
32 Total Sales
-
Jenny Brogan
J
Seller Co-Listing Agent in 2018
Jenny Brogan
RESULTS REAL ESTATE INC
(727) 688-7302
18 Total Sales
Map
Source: Stellar MLS
MLS Number: U8149840
APN: 30-27-16-23620-000-0110
- 1001 Old Mill Pond Rd
- 1103 Old Mill Pond Rd
- 1102 Old Mill Pond Rd
- 37376 Us Highway 19 N Unit 130
- 37376 Us Highway 19 N Unit 9
- 37376 Us Highway 19 N Unit 156
- 37376 Us Highway 19 N Unit 101
- 707 Old Mill Pond Rd
- 2182 Trevor Rd
- 303 Old Mill Pond Rd Unit 303
- 4234 Chesterfield Cir
- 2180 Clover Hill Rd
- 4167 Seton Cir
- 2421 Eagle Chase Dr
- 103 Old Mill Pond Rd
- 102 Old Mill Pond Rd
- 2177 Oak Forest Ln
- 2175 Oak Forest Ln
- 2105 Clover Hill Rd
- 1901 Lennox Rd E Unit 1901
