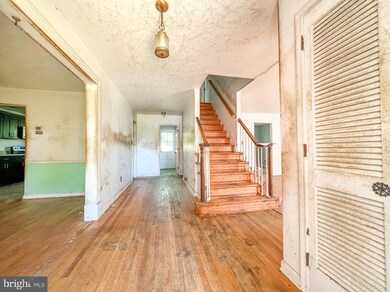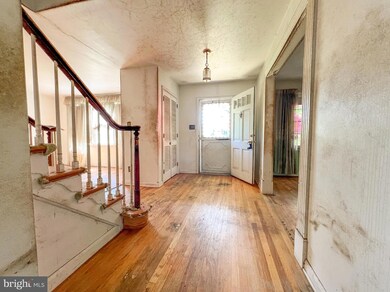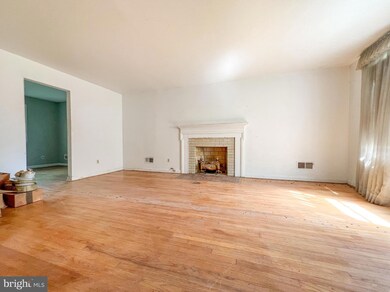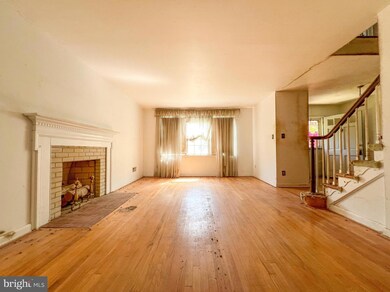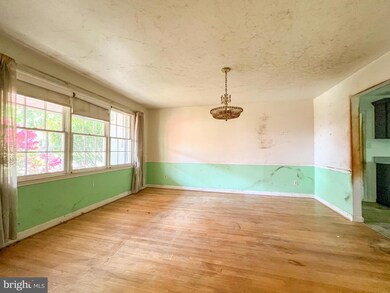
2405 Newton Rd Wilmington, DE 19810
Talleyville NeighborhoodHighlights
- Colonial Architecture
- Wood Flooring
- No HOA
- Concord High School Rated A-
- 2 Fireplaces
- Den
About This Home
As of June 2025***The sellers are requesting that all offers be submitted by the end of the day on Monday May 20th. Offers will not be reviewed until the following day.*** Any and all offers will be reviewed after Monday May 20th.*** Ready for a great project? Opportunity Knocks! Come visit this lovely stone front 4 bed 2.5 bath center-hall colonial situated on a quiet street in the heart of Chalfonte! The curb appeal, turned 2-car garage, & inviting front porch will instantly grab you as you make your way inside. Upon entering you're greeted by an extra-wide entry hall and solid hardwoods that run throughout the entire home. To the right is a spacious formal living room with a brick wood-burning fireplace and oversized windows that bring in tons of natural light from the front. On the other side of the foyer you'll discover a well sized dining room with chair-rail molding and center chandelier. At the heart of the main level lies a full eat-in kitchen boasting modern grey cabinetry, stainless appliances, updated flooring & plenty of counter space. A large family room is tucked away in the rear corner and is complemented by a stone fireplace, garage access, & panoramic views of the back yard. The main level is rounded off by a convenient first floor laundry/mud room as well an updated half bath. Heading upstairs, the primary bedroom is a wonderful size & includes a dressing area with a walk-in closet. This room also includes a en-suite bath with an updated vanity, tile flooring & a walk-in shower. The 2nd floor is completed by a large updated hall bath & 3 more well sized bedrooms which all include hardwoods & generous closet space. Out back is a private & quaint rear yard that's perfect for the gardener or outdoor enthusiast. Below grade, the basement makes a great space for storage with tons of potential to finish it in the future. This excellent location is convenient to all major routes, extensive shopping, local swim clubs, libraries, parks, and so much more! Less than 20 a twenty minute ride to both Philadelphia & Wilmington airports. Explore the possibilities and put your custom touch on this home today! The list price reflects the need for updating and repairs throughout the home. With tons to offer and excellent bones, don't let this opportunity pass you by! This sale is contingent upon approval from the court of chancery. Property being sold as-is and any inspections are for informational purposes only.
Last Agent to Sell the Property
Coldwell Banker Realty License #R30019654 Listed on: 05/10/2024

Home Details
Home Type
- Single Family
Est. Annual Taxes
- $3,980
Year Built
- Built in 1967
Lot Details
- 0.31 Acre Lot
- Lot Dimensions are 110.00 x 120.00
- Property is zoned NC10
Parking
- 2 Car Direct Access Garage
- 4 Driveway Spaces
- Side Facing Garage
Home Design
- Colonial Architecture
- Brick Exterior Construction
- Block Foundation
- Frame Construction
- Pitched Roof
- Shingle Roof
Interior Spaces
- 2,625 Sq Ft Home
- Property has 3 Levels
- 2 Fireplaces
- Stone Fireplace
- Brick Fireplace
- Family Room
- Living Room
- Dining Room
- Den
- Unfinished Basement
- Basement Fills Entire Space Under The House
Flooring
- Wood
- Tile or Brick
- Vinyl
Bedrooms and Bathrooms
- 4 Bedrooms
- En-Suite Primary Bedroom
Laundry
- Laundry Room
- Laundry on main level
Accessible Home Design
- Ramp on the main level
Utilities
- 90% Forced Air Heating and Cooling System
- Natural Gas Water Heater
Community Details
- No Home Owners Association
- Chalfonte Subdivision
Listing and Financial Details
- Tax Lot 163
- Assessor Parcel Number 06-042.00-163
Ownership History
Purchase Details
Home Financials for this Owner
Home Financials are based on the most recent Mortgage that was taken out on this home.Purchase Details
Similar Homes in Wilmington, DE
Home Values in the Area
Average Home Value in this Area
Purchase History
| Date | Type | Sale Price | Title Company |
|---|---|---|---|
| Deed | -- | None Listed On Document | |
| Deed | -- | Ward & Taylor Llc |
Property History
| Date | Event | Price | Change | Sq Ft Price |
|---|---|---|---|---|
| 06/06/2025 06/06/25 | Sold | $640,000 | +3.2% | $156 / Sq Ft |
| 04/25/2025 04/25/25 | For Sale | $619,900 | +47.2% | $151 / Sq Ft |
| 07/25/2024 07/25/24 | Sold | $421,000 | +5.3% | $160 / Sq Ft |
| 05/10/2024 05/10/24 | For Sale | $399,900 | -- | $152 / Sq Ft |
Tax History Compared to Growth
Tax History
| Year | Tax Paid | Tax Assessment Tax Assessment Total Assessment is a certain percentage of the fair market value that is determined by local assessors to be the total taxable value of land and additions on the property. | Land | Improvement |
|---|---|---|---|---|
| 2024 | $4,281 | $112,500 | $18,100 | $94,400 |
| 2023 | $5,388 | $112,500 | $18,100 | $94,400 |
| 2022 | $5,120 | $112,500 | $18,100 | $94,400 |
| 2021 | $6,529 | $112,500 | $18,100 | $94,400 |
| 2020 | $3,580 | $112,500 | $18,100 | $94,400 |
| 2019 | $3,729 | $112,500 | $18,100 | $94,400 |
| 2018 | $138 | $112,500 | $18,100 | $94,400 |
| 2017 | $3,952 | $112,500 | $18,100 | $94,400 |
| 2016 | $3,952 | $112,500 | $18,100 | $94,400 |
| 2015 | $2,943 | $112,500 | $18,100 | $94,400 |
| 2014 | $2,941 | $112,500 | $18,100 | $94,400 |
Agents Affiliated with this Home
-
Masood Sadiq

Seller's Agent in 2025
Masood Sadiq
Real Broker, LLC
(302) 293-7307
2 in this area
78 Total Sales
-
Mike Riches

Buyer's Agent in 2025
Mike Riches
Long & Foster
(302) 690-6453
5 in this area
100 Total Sales
-
Dan Shainsky
D
Seller's Agent in 2024
Dan Shainsky
Coldwell Banker Realty
(302) 249-3880
6 in this area
220 Total Sales
-
Eric Brinker

Seller Co-Listing Agent in 2024
Eric Brinker
Coldwell Banker Realty
(302) 377-1292
8 in this area
234 Total Sales
Map
Source: Bright MLS
MLS Number: DENC2060970
APN: 06-042.00-163
- 2516 Berwyn Rd
- 2002 Brandywood Ln
- 2708 E Landsdowne Dr
- 2108 Weatherton Dr
- 2708 Marklyn Dr
- 3 Sorrel Dr
- 2118 Brandywood Dr
- 2632 Pennington Dr
- 14 Marker Dr
- 2002 Kershaw Ln
- 111 W Pembrey Dr
- 2319 Smith Ln
- 8 Emma Ct
- 114 W Pembrey Dr
- 2651 Golf Ln
- 115 Sorrel Dr
- 34 Ross Rd
- 3206 Kammerer Dr
- 2505 Channin Dr
- 13 Bromley Ct

