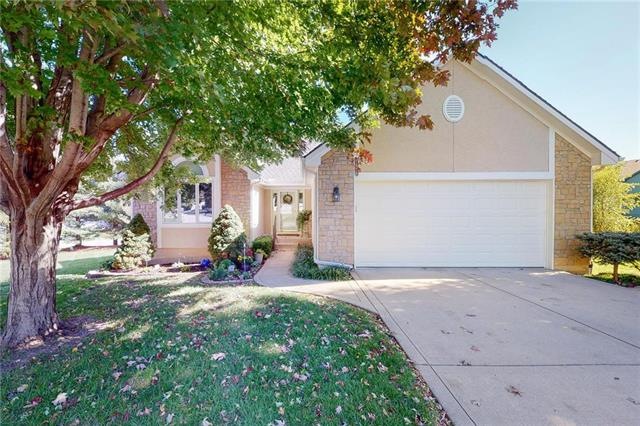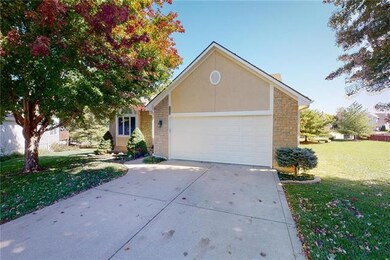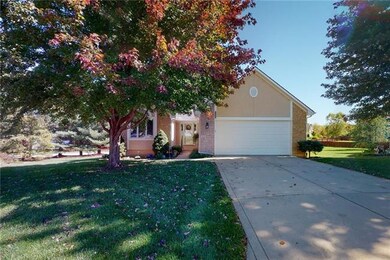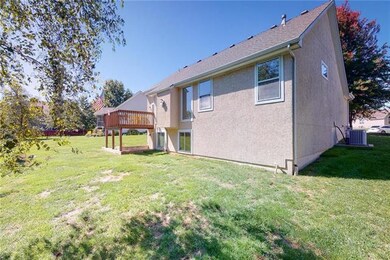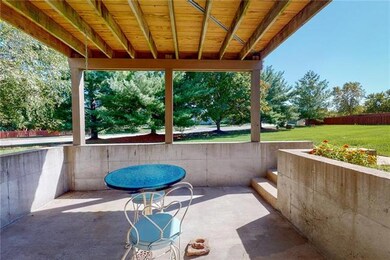
2405 SW Lilly Dr Lees Summit, MO 64081
Highlights
- Vaulted Ceiling
- Ranch Style House
- Granite Countertops
- Longview Farm Elementary School Rated A
- Wood Flooring
- Breakfast Area or Nook
About This Home
As of January 2024You won't want to miss this one! Beautiful, well maintained villa in Winterset on an artful cul-de-sac! This 3 bedroom, 3 full bath, walkout basement ranch home is ready to move in. All new interior paint-walls & trim. Vaulted ceilings in the bedrooms & living room on main level. New carpet in the lower level. New microwave. New garage door & opener. HOA covers lawn maintenance, snow removal & trash pickup. Master bath has a jetted tub. Gutters are buried. Large trees line the back yard. Enjoy the community gazebo. All information deemed reliable, but not guaranteed. Buyer and Buyer's agent to verify; HOA, measurements, square footage, acreage, and taxes are approximate.
Last Agent to Sell the Property
Realty Executives License #2006026618 Listed on: 10/02/2020

Last Buyer's Agent
Mikki Armstrong
ReeceNichols - College Blvd

Home Details
Home Type
- Single Family
Est. Annual Taxes
- $3,911
Year Built
- Built in 2002
Lot Details
- 10,454 Sq Ft Lot
- Cul-De-Sac
HOA Fees
- $150 Monthly HOA Fees
Parking
- 2 Car Attached Garage
- Front Facing Garage
- Garage Door Opener
Home Design
- Ranch Style House
- Traditional Architecture
- Composition Roof
- Stone Veneer
- Stucco
Interior Spaces
- Wet Bar: Carpet, Ceiling Fan(s), Ceramic Tiles, Shower Over Tub, Double Vanity, Separate Shower And Tub, Walk-In Closet(s), Linoleum, Hardwood, Pantry
- Built-In Features: Carpet, Ceiling Fan(s), Ceramic Tiles, Shower Over Tub, Double Vanity, Separate Shower And Tub, Walk-In Closet(s), Linoleum, Hardwood, Pantry
- Vaulted Ceiling
- Ceiling Fan: Carpet, Ceiling Fan(s), Ceramic Tiles, Shower Over Tub, Double Vanity, Separate Shower And Tub, Walk-In Closet(s), Linoleum, Hardwood, Pantry
- Skylights
- Gas Fireplace
- Thermal Windows
- Shades
- Plantation Shutters
- Drapes & Rods
- Formal Dining Room
- Laundry on main level
Kitchen
- Breakfast Area or Nook
- Free-Standing Range
- Dishwasher
- Granite Countertops
- Laminate Countertops
- Disposal
Flooring
- Wood
- Wall to Wall Carpet
- Linoleum
- Laminate
- Stone
- Ceramic Tile
- Luxury Vinyl Plank Tile
- Luxury Vinyl Tile
Bedrooms and Bathrooms
- 3 Bedrooms
- Cedar Closet: Carpet, Ceiling Fan(s), Ceramic Tiles, Shower Over Tub, Double Vanity, Separate Shower And Tub, Walk-In Closet(s), Linoleum, Hardwood, Pantry
- Walk-In Closet: Carpet, Ceiling Fan(s), Ceramic Tiles, Shower Over Tub, Double Vanity, Separate Shower And Tub, Walk-In Closet(s), Linoleum, Hardwood, Pantry
- 3 Full Bathrooms
- Double Vanity
- <<tubWithShowerToken>>
Finished Basement
- Walk-Out Basement
- Sump Pump
- Bedroom in Basement
Schools
- Longview Farms Elementary School
- Lee's Summit West High School
Utilities
- Cooling Available
- Forced Air Heating System
- Heat Pump System
Additional Features
- Enclosed patio or porch
- City Lot
Community Details
- Association fees include lawn maintenance, snow removal, trash pick up
- Villas At Meadows Of Winterset Subdivision
- On-Site Maintenance
Ownership History
Purchase Details
Home Financials for this Owner
Home Financials are based on the most recent Mortgage that was taken out on this home.Purchase Details
Home Financials for this Owner
Home Financials are based on the most recent Mortgage that was taken out on this home.Purchase Details
Purchase Details
Home Financials for this Owner
Home Financials are based on the most recent Mortgage that was taken out on this home.Purchase Details
Similar Homes in Lees Summit, MO
Home Values in the Area
Average Home Value in this Area
Purchase History
| Date | Type | Sale Price | Title Company |
|---|---|---|---|
| Warranty Deed | -- | Platinum Title | |
| Warranty Deed | -- | Continental Title Company | |
| Interfamily Deed Transfer | -- | Alpha Title Llc | |
| Corporate Deed | -- | First American Title Ins Co | |
| Corporate Deed | -- | Columbian National Title |
Mortgage History
| Date | Status | Loan Amount | Loan Type |
|---|---|---|---|
| Previous Owner | $270,200 | New Conventional | |
| Previous Owner | $240,000 | New Conventional | |
| Previous Owner | $87,750 | Fannie Mae Freddie Mac |
Property History
| Date | Event | Price | Change | Sq Ft Price |
|---|---|---|---|---|
| 01/03/2024 01/03/24 | Sold | -- | -- | -- |
| 11/30/2023 11/30/23 | Pending | -- | -- | -- |
| 10/28/2023 10/28/23 | For Sale | $399,000 | +30.8% | $173 / Sq Ft |
| 11/12/2020 11/12/20 | Sold | -- | -- | -- |
| 10/08/2020 10/08/20 | Pending | -- | -- | -- |
| 10/02/2020 10/02/20 | For Sale | $305,000 | -- | $152 / Sq Ft |
Tax History Compared to Growth
Tax History
| Year | Tax Paid | Tax Assessment Tax Assessment Total Assessment is a certain percentage of the fair market value that is determined by local assessors to be the total taxable value of land and additions on the property. | Land | Improvement |
|---|---|---|---|---|
| 2024 | $4,212 | $58,754 | $8,674 | $50,080 |
| 2023 | $4,212 | $58,754 | $11,360 | $47,394 |
| 2022 | $3,896 | $48,260 | $6,124 | $42,136 |
| 2021 | $3,976 | $48,260 | $6,124 | $42,136 |
| 2020 | $4,021 | $48,322 | $6,124 | $42,198 |
| 2019 | $3,911 | $48,322 | $6,124 | $42,198 |
| 2018 | $3,668 | $42,055 | $5,330 | $36,725 |
| 2017 | $3,668 | $42,055 | $5,330 | $36,725 |
| 2016 | $3,613 | $41,002 | $8,702 | $32,300 |
| 2014 | $3,766 | $41,895 | $7,066 | $34,829 |
Agents Affiliated with this Home
-
Patricia Robinson
P
Seller's Agent in 2024
Patricia Robinson
Chartwell Realty LLC
(816) 260-8838
3 in this area
16 Total Sales
-
Thomas White

Buyer's Agent in 2024
Thomas White
Boulevard Realty, LLC
(913) 406-8825
4 in this area
156 Total Sales
-
Lisa Larson

Seller's Agent in 2020
Lisa Larson
Realty Executives
(816) 305-6313
48 in this area
229 Total Sales
-
M
Buyer's Agent in 2020
Mikki Armstrong
ReeceNichols - College Blvd
Map
Source: Heartland MLS
MLS Number: 2245819
APN: 62-530-03-05-00-0-00-000
- 2409 SW Lilly Dr
- 1101 SW Sunflower Dr
- 1105 SW Blazing Star Dr
- 601 SW Forestpark Ln
- 995 SW Perth Shire Dr
- 1051 SW Fiord Dr
- 1047 SW Fiord Dr
- 1043 SW Fiord Dr
- 2508 SW Wintercreek Dr
- 2201 SW Forestpark Cir
- 2708 SW 12 St
- 1106 SW Fiord Dr
- 1034 SW Fiord Dr
- 2768 SW 11th St
- 2761 SW 11th St
- 2709 SW 12 St
- 2713 SW 12 St
- 2755 SW 11th Terrace
- 2766 SW 12 St
- 2770 SW 12 St
