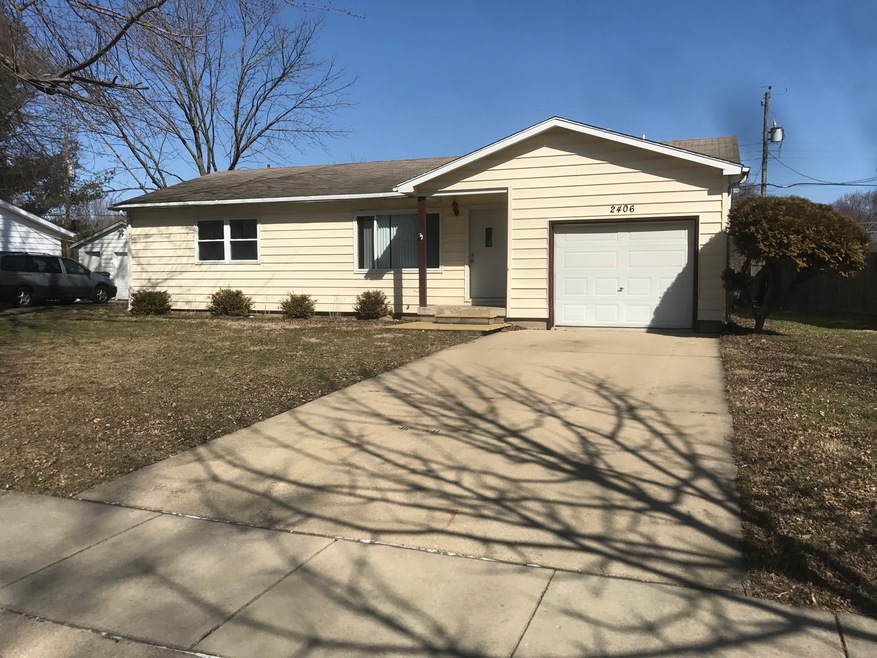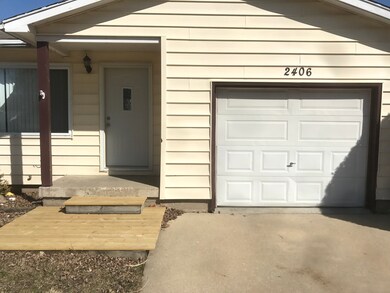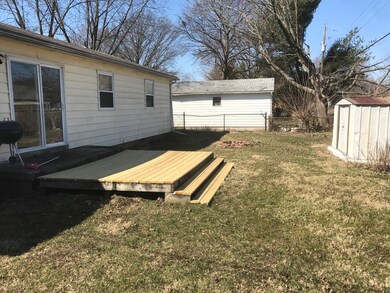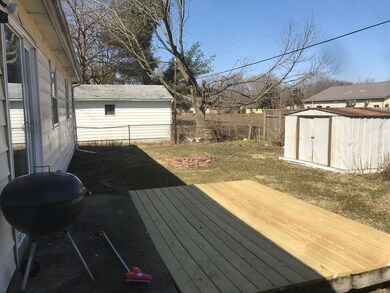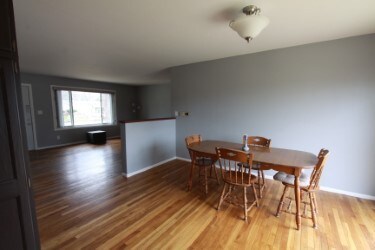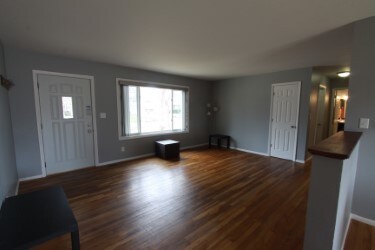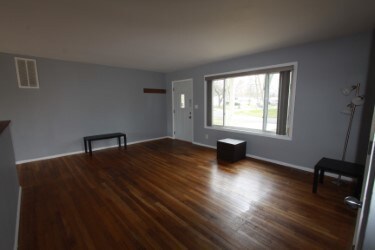
2406 Arden Dr Champaign, IL 61821
Highlights
- Ranch Style House
- Stainless Steel Appliances
- Attached Garage
- Centennial High School Rated A-
- Fenced Yard
- Patio
About This Home
As of June 2018Move in ready home with an open floor plan. The home features hardwood floors throughout the living room and bedrooms. The master bedroom has remodeled half bath . The furnace and air conditioner is 98 percent efficient installed in 2012. The kitchen has many updates including counters, flooring, and never used stainless steal appliances. The full bath is also updated with stunning wall tile and new vanity.
Last Agent to Sell the Property
Champaign County Realty License #475164182 Listed on: 05/05/2018
Home Details
Home Type
- Single Family
Est. Annual Taxes
- $3,466
Year Built
- 1965
Parking
- Attached Garage
- Driveway
- Parking Included in Price
- Garage Is Owned
Home Design
- Ranch Style House
- Slab Foundation
- Asphalt Shingled Roof
- Vinyl Siding
Kitchen
- Oven or Range
- Range Hood
- Dishwasher
- Stainless Steel Appliances
Utilities
- Forced Air Heating and Cooling System
- Heating System Uses Gas
Additional Features
- Crawl Space
- Patio
- Fenced Yard
Listing and Financial Details
- Homeowner Tax Exemptions
- $3,300 Seller Concession
Ownership History
Purchase Details
Home Financials for this Owner
Home Financials are based on the most recent Mortgage that was taken out on this home.Purchase Details
Home Financials for this Owner
Home Financials are based on the most recent Mortgage that was taken out on this home.Purchase Details
Purchase Details
Similar Homes in Champaign, IL
Home Values in the Area
Average Home Value in this Area
Purchase History
| Date | Type | Sale Price | Title Company |
|---|---|---|---|
| Warranty Deed | $119,000 | Attorney | |
| Special Warranty Deed | $79,500 | Allied Capital Title | |
| Special Warranty Deed | -- | None Available | |
| Sheriffs Deed | -- | None Available |
Mortgage History
| Date | Status | Loan Amount | Loan Type |
|---|---|---|---|
| Open | $115,430 | New Conventional | |
| Previous Owner | $59,350 | New Conventional | |
| Previous Owner | $76,125 | FHA | |
| Previous Owner | $69,139 | FHA |
Property History
| Date | Event | Price | Change | Sq Ft Price |
|---|---|---|---|---|
| 06/26/2018 06/26/18 | Sold | $119,000 | -3.3% | $100 / Sq Ft |
| 05/07/2018 05/07/18 | Pending | -- | -- | -- |
| 05/05/2018 05/05/18 | For Sale | $123,000 | +55.4% | $103 / Sq Ft |
| 01/26/2017 01/26/17 | Sold | $79,150 | -7.4% | $66 / Sq Ft |
| 12/15/2016 12/15/16 | Pending | -- | -- | -- |
| 11/07/2016 11/07/16 | For Sale | $85,500 | -- | $72 / Sq Ft |
Tax History Compared to Growth
Tax History
| Year | Tax Paid | Tax Assessment Tax Assessment Total Assessment is a certain percentage of the fair market value that is determined by local assessors to be the total taxable value of land and additions on the property. | Land | Improvement |
|---|---|---|---|---|
| 2024 | $3,466 | $48,780 | $12,810 | $35,970 |
| 2023 | $3,466 | $44,430 | $11,670 | $32,760 |
| 2022 | $3,218 | $40,990 | $10,770 | $30,220 |
| 2021 | $3,130 | $40,190 | $10,560 | $29,630 |
| 2020 | $2,993 | $38,640 | $10,150 | $28,490 |
| 2019 | $2,885 | $37,840 | $9,940 | $27,900 |
| 2018 | $2,811 | $37,240 | $9,780 | $27,460 |
| 2017 | $2,823 | $37,240 | $9,780 | $27,460 |
| 2016 | $2,520 | $36,470 | $9,580 | $26,890 |
| 2015 | $1,265 | $35,820 | $9,410 | $26,410 |
| 2014 | $2,509 | $35,820 | $9,410 | $26,410 |
| 2013 | $2,486 | $35,820 | $9,410 | $26,410 |
Agents Affiliated with this Home
-
Brian Greear
B
Seller's Agent in 2018
Brian Greear
Champaign County Realty
(217) 840-8989
31 Total Sales
-
Jennifer McLennand

Buyer's Agent in 2018
Jennifer McLennand
eXp Realty-Schaumburg
(217) 390-7149
33 Total Sales
-
Andrea Poling

Seller's Agent in 2017
Andrea Poling
LANDMARK REAL ESTATE
(217) 202-8847
175 Total Sales
-
Rick Wilberg

Buyer's Agent in 2017
Rick Wilberg
eXp Realty-Champaign
(217) 202-5281
213 Total Sales
Map
Source: Midwest Real Estate Data (MRED)
MLS Number: MRD09940161
APN: 45-20-22-132-006
- 2406 Hathaway Dr
- 2702 Worcester Dr
- 1306 Westfield Dr
- 1705 Stratford Dr
- 1407 Centennial Dr
- 2511 Sangamon Dr
- 1825 Parkdale Dr
- 2917 Sierra Dr Unit 2917
- 1411 Rosewood Dr
- 1900 Broadmoor Dr
- 2503 Maplewood Dr
- 1812 Broadmoor Dr
- 2305 Glenoak Dr
- 2710 Alton Dr
- 1807 Broadmoor Dr
- 1802 Meadow Dr
- 2904 Robeson Park Dr
- 1410 S Mattis Ave
- 2407 W William St
- 3510 S Duncan Rd
