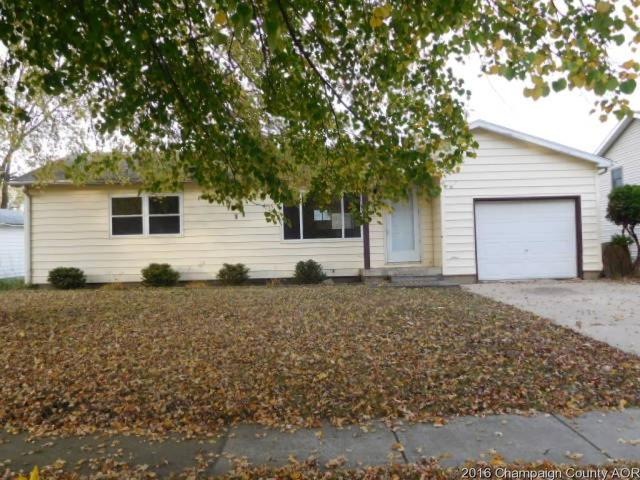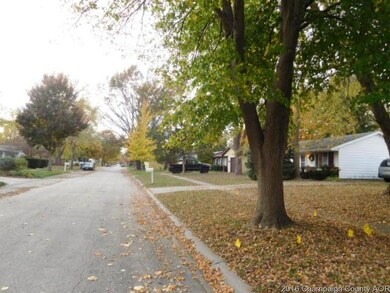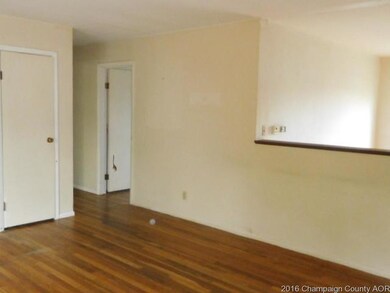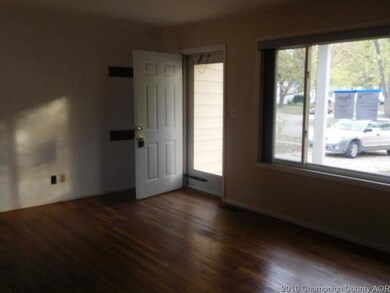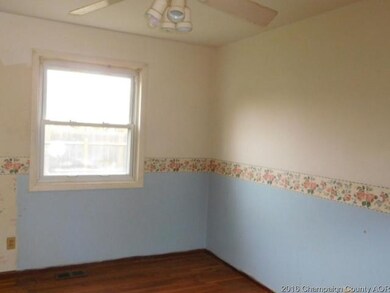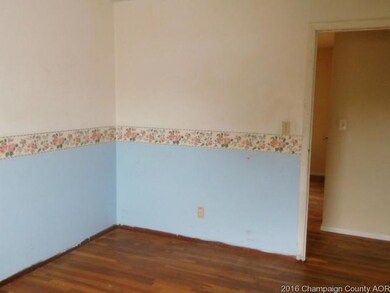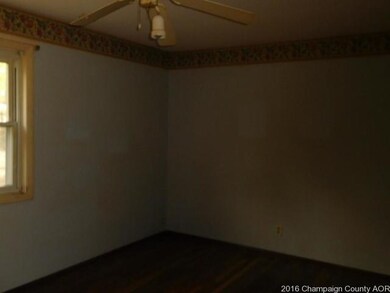
2406 Arden Dr Champaign, IL 61821
Highlights
- Deck
- Ranch Style House
- Forced Air Heating and Cooling System
- Centennial High School Rated A-
- Attached Garage
- Southern Exposure
About This Home
As of June 2018MOVE RIGHT IN AND BE READY FOR THE HOLIDAYS. GLEAMING HARDWOOD FLOORS SPARKLE THROUGHOUT THE HOUSE. THE WALL BETWEEN THE DINING ROOM AND LIVING ROOM HAS BEEN CUT DOWN TO CREATE A VERY OPEN FLOOR PLAN. THE SLIDING DOOR IN THE DINING ROOM OPENS TO THE DECK AND BACK YARD. THE VERSATILE KITCHEN HAS ALL THE APPLIANCES AND A TRENDY CORNER SINK. NO WORK HERE ...JUST RELAX.
Last Agent to Sell the Property
LANDMARK REAL ESTATE License #471000947 Listed on: 11/07/2016
Home Details
Home Type
- Single Family
Est. Annual Taxes
- $3,466
Year Built
- 1965
Parking
- Attached Garage
Home Design
- Ranch Style House
- Vinyl Siding
Kitchen
- Oven or Range
- Range Hood
- Dishwasher
Utilities
- Forced Air Heating and Cooling System
- Heating System Uses Gas
Additional Features
- Primary Bathroom is a Full Bathroom
- Washer
- Crawl Space
- Deck
- Southern Exposure
Ownership History
Purchase Details
Home Financials for this Owner
Home Financials are based on the most recent Mortgage that was taken out on this home.Purchase Details
Home Financials for this Owner
Home Financials are based on the most recent Mortgage that was taken out on this home.Purchase Details
Purchase Details
Similar Homes in the area
Home Values in the Area
Average Home Value in this Area
Purchase History
| Date | Type | Sale Price | Title Company |
|---|---|---|---|
| Warranty Deed | $119,000 | Attorney | |
| Special Warranty Deed | $79,500 | Allied Capital Title | |
| Special Warranty Deed | -- | None Available | |
| Sheriffs Deed | -- | None Available |
Mortgage History
| Date | Status | Loan Amount | Loan Type |
|---|---|---|---|
| Open | $115,430 | New Conventional | |
| Previous Owner | $59,350 | New Conventional | |
| Previous Owner | $76,125 | FHA | |
| Previous Owner | $69,139 | FHA |
Property History
| Date | Event | Price | Change | Sq Ft Price |
|---|---|---|---|---|
| 06/26/2018 06/26/18 | Sold | $119,000 | -3.3% | $100 / Sq Ft |
| 05/07/2018 05/07/18 | Pending | -- | -- | -- |
| 05/05/2018 05/05/18 | For Sale | $123,000 | +55.4% | $103 / Sq Ft |
| 01/26/2017 01/26/17 | Sold | $79,150 | -7.4% | $66 / Sq Ft |
| 12/15/2016 12/15/16 | Pending | -- | -- | -- |
| 11/07/2016 11/07/16 | For Sale | $85,500 | -- | $72 / Sq Ft |
Tax History Compared to Growth
Tax History
| Year | Tax Paid | Tax Assessment Tax Assessment Total Assessment is a certain percentage of the fair market value that is determined by local assessors to be the total taxable value of land and additions on the property. | Land | Improvement |
|---|---|---|---|---|
| 2024 | $3,466 | $48,780 | $12,810 | $35,970 |
| 2023 | $3,466 | $44,430 | $11,670 | $32,760 |
| 2022 | $3,218 | $40,990 | $10,770 | $30,220 |
| 2021 | $3,130 | $40,190 | $10,560 | $29,630 |
| 2020 | $2,993 | $38,640 | $10,150 | $28,490 |
| 2019 | $2,885 | $37,840 | $9,940 | $27,900 |
| 2018 | $2,811 | $37,240 | $9,780 | $27,460 |
| 2017 | $2,823 | $37,240 | $9,780 | $27,460 |
| 2016 | $2,520 | $36,470 | $9,580 | $26,890 |
| 2015 | $1,265 | $35,820 | $9,410 | $26,410 |
| 2014 | $2,509 | $35,820 | $9,410 | $26,410 |
| 2013 | $2,486 | $35,820 | $9,410 | $26,410 |
Agents Affiliated with this Home
-
Brian Greear
B
Seller's Agent in 2018
Brian Greear
Champaign County Realty
(217) 840-8989
31 Total Sales
-
Jennifer McLennand

Buyer's Agent in 2018
Jennifer McLennand
eXp Realty-Schaumburg
(217) 390-7149
33 Total Sales
-
Andrea Poling

Seller's Agent in 2017
Andrea Poling
LANDMARK REAL ESTATE
(217) 202-8847
175 Total Sales
-
Rick Wilberg

Buyer's Agent in 2017
Rick Wilberg
eXp Realty-Champaign
(217) 202-5281
213 Total Sales
Map
Source: Midwest Real Estate Data (MRED)
MLS Number: MRD09491283
APN: 45-20-22-132-006
- 2406 Hathaway Dr
- 2203 W Kirby Ave
- 2702 Worcester Dr
- 1705 Stratford Dr
- 1306 Westfield Dr
- 1407 Centennial Dr
- 2511 Sangamon Dr
- 2917 Sierra Dr Unit 2917
- 1825 Parkdale Dr
- 1411 Rosewood Dr
- 2503 Maplewood Dr
- 2710 Alton Dr
- 1900 Broadmoor Dr
- 2305 Glenoak Dr
- 1812 Broadmoor Dr
- 1807 Broadmoor Dr
- 2904 Robeson Park Dr
- 1802 Meadow Dr
- 3510 S Duncan Rd
- 2407 W William St
