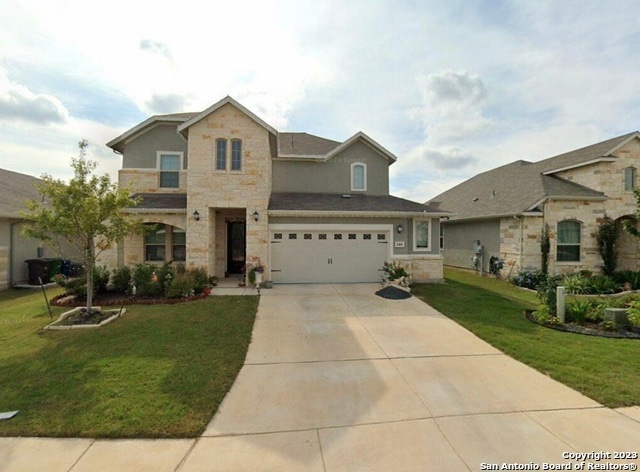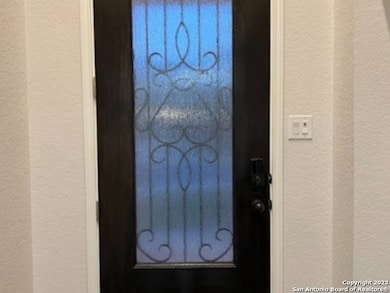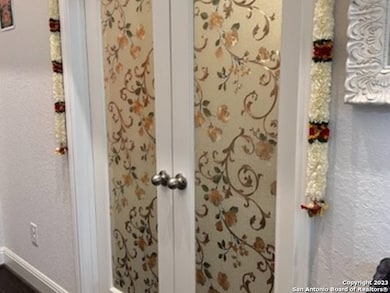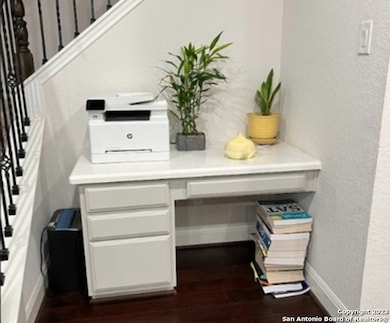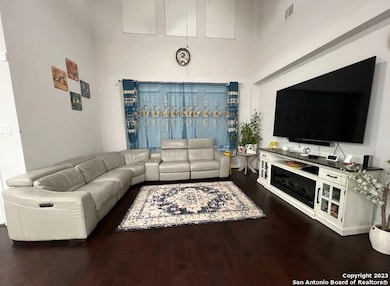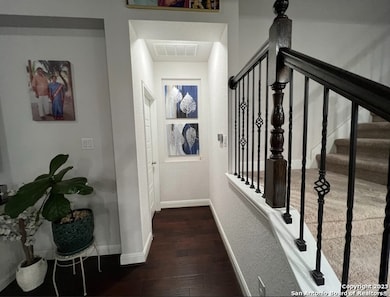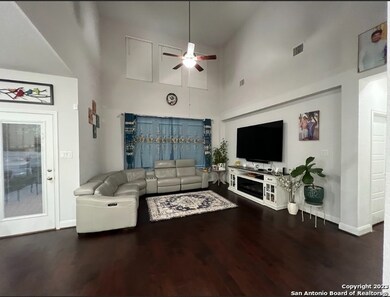2406 Olive Way San Antonio, TX 78259
Encino Park NeighborhoodHighlights
- Wood Flooring
- 1 Fireplace
- Game Room
- Encino Park Elementary School Rated A
- Two Living Areas
- Central Heating and Cooling System
About This Home
Located at the convenient intersection of 281 N & 1604 E, this beautiful neighborhood is zoned to the top-rated NEISD schools: Encino Elementary, Tejeda Middle, and Johnson High School. This highly spacious two-story home offers approximately 3,200 sq. ft. of living space featuring 4 bedrooms, a media room, office, game room, and a huge living area. The kitchen comes with quality upgrades, perfect for family gatherings and entertaining.Community amenities include a gorgeous resort-style swimming pool, dog park, greenbelt trails, children's play area, and a clubhouse - all designed to elevate your lifestyle.Come experience the perfect blend of comfort, convenience, and community living!Enjoy unparalleled access to shopping and entertainment with HEB, Costco, Best Buy, Main Event, LA Fitness, and a variety of stores and restaurants just minutes away.
Listing Agent
Rama Joolukuntla
Texas Premier Realty Listed on: 06/30/2025
Home Details
Home Type
- Single Family
Est. Annual Taxes
- $10,273
Year Built
- Built in 2019
Lot Details
- 6,621 Sq Ft Lot
Home Design
- Slab Foundation
- Composition Roof
Interior Spaces
- 3,030 Sq Ft Home
- 2-Story Property
- Ceiling Fan
- 1 Fireplace
- Window Treatments
- Two Living Areas
- Game Room
Kitchen
- <<microwave>>
- Ice Maker
Flooring
- Wood
- Carpet
- Ceramic Tile
Bedrooms and Bathrooms
- 4 Bedrooms
Laundry
- Laundry on main level
- Washer Hookup
Home Security
- Prewired Security
- Fire and Smoke Detector
Parking
- 2 Car Garage
- Garage Door Opener
Schools
- Johnson High School
Utilities
- Central Heating and Cooling System
- Cable TV Available
Community Details
- Sienna Subdivision
Listing and Financial Details
- Rent includes noinc
- Assessor Parcel Number 178660040120
Map
Source: San Antonio Board of REALTORS®
MLS Number: 1880131
APN: 17866-004-0120
- 2415 Olive Way
- 2423 Olive Way
- 19215 Rose Cove
- 2527 Castello Way
- 2406 Pesaro Point
- 2534 Castello Way
- 2407 Pesaro Point
- 2302 Verona Way
- 2331 Greystone Landing
- 19502 Encino Bow
- 19418 Encino Summit
- 18702 Creekside Pass
- 2814 Redsky Hill
- 2318 Gold Holly Place
- 2303 Gold Holly Place
- 18718 Legend Oaks
- 19903 Encino Grove
- 18718 Taylore Run
- 19914 Encino Moss St
- 18714 Taylore Run
- 2422 Castello Way
- 2334 Castello Way
- 2319 Castello Way
- 2334 Pesaro Point
- 2219 Castello Way
- 2431 Carino Meadow
- 2814 Redsky Hill
- 2830 Redsky Hill
- 18979 Redland Rd
- 2331 Tristan Run
- 18542 Brigantine Creek
- 19906 Encino Briar
- 2424 Gold Canyon Rd
- 19500 Us Highway 281 N
- 2455 Old Well Dr
- 1938 E Sonterra Blvd
- 1810 E Sonterra Blvd
- 21210 Malibu Colony
- 17427 Sapphire Rim Dr
- 21103 Encino Commons Blvd
