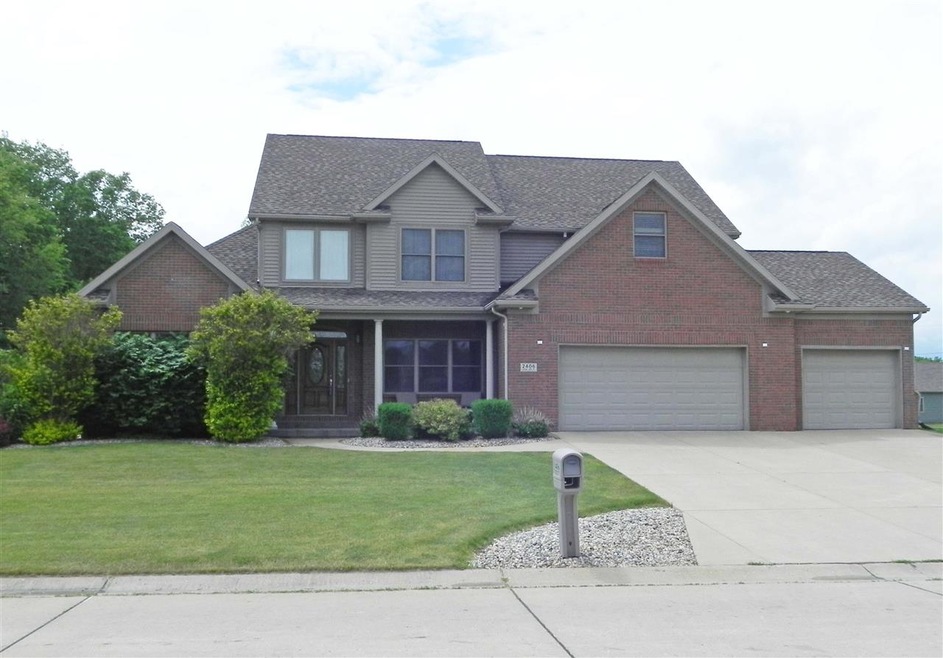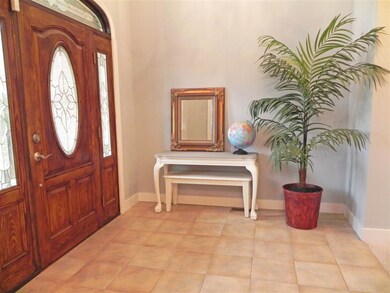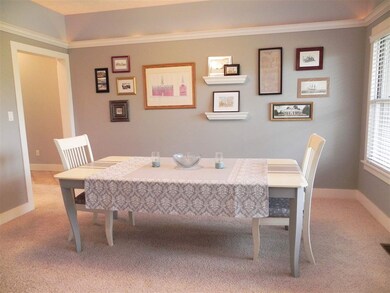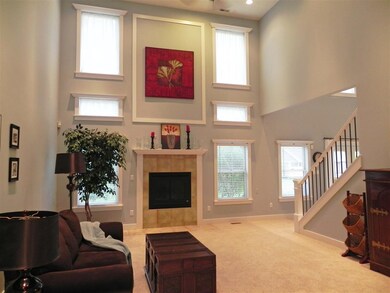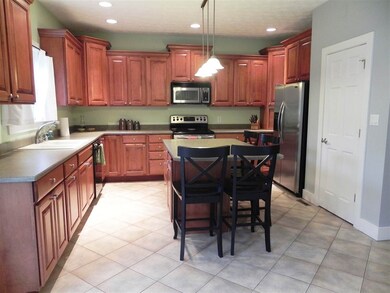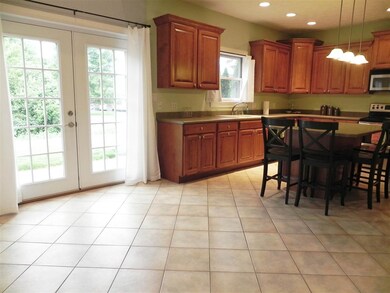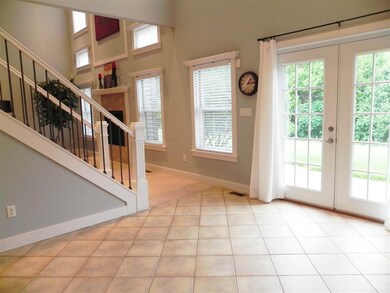
2406 Shana Jane Dr Lafayette, IN 47905
Highlights
- Open Floorplan
- Fireplace in Bedroom
- Traditional Architecture
- Hershey Elementary School Rated A-
- Vaulted Ceiling
- Backs to Open Ground
About This Home
As of May 2021Outstanding 3200 sq. ft. home + an additional 1900 sq. ft. basement, 3 car garage & a private tree lined ½+ acre lot. A stunning great room with soaring ceiling, gas log fireplace & a wall of windows is the focal point upon entering. A formal dining room with framed accent lighting is situated proudly off of the foyer. The large kitchen offers maple cabinetry, 2 pantries, ss appliances, island with breakfast bar, eating nook & new French doors overlooking the patio. The main level owner's retreat provides a luxurious get away...with warm gas log fireplace, vaulted ceiling, jetted tub, walk in shower, separate lavs, "his and her" walk in closets, & a super cool sliding barn door. 3 additional bedrooms & a loft grace the upper level, along with a spacious guest bath. These rooms offer more walk in closets! The storage in this home is abundant...from the closets to the large, unfinished basement with tall ceilings & plumbed for an additional bath. This home offers 2 gas furnaces, 2 central air units, fresh paint, & much more.
Home Details
Home Type
- Single Family
Est. Annual Taxes
- $2,076
Year Built
- Built in 2002
Lot Details
- 0.61 Acre Lot
- Lot Dimensions are 152x176
- Backs to Open Ground
- Landscaped
- Level Lot
Parking
- 3 Car Attached Garage
- Garage Door Opener
Home Design
- Traditional Architecture
- Brick Exterior Construction
- Asphalt Roof
- Vinyl Construction Material
Interior Spaces
- 2-Story Property
- Open Floorplan
- Vaulted Ceiling
- Ceiling Fan
- Gas Log Fireplace
- Great Room
- Living Room with Fireplace
- 2 Fireplaces
- Formal Dining Room
- Storage In Attic
- Laundry on main level
Kitchen
- Eat-In Kitchen
- Breakfast Bar
- Kitchen Island
- Disposal
Bedrooms and Bathrooms
- 4 Bedrooms
- Fireplace in Bedroom
- En-Suite Primary Bedroom
- Walk-In Closet
- Double Vanity
- Bathtub With Separate Shower Stall
- Garden Bath
Basement
- Basement Fills Entire Space Under The House
- Sump Pump
- Block Basement Construction
Home Security
- Home Security System
- Fire and Smoke Detector
Utilities
- Central Air
- Heating System Uses Gas
- Private Water Source
- Septic System
Additional Features
- Covered Patio or Porch
- Suburban Location
Listing and Financial Details
- Assessor Parcel Number 79-07-11-430-011.000-003
Ownership History
Purchase Details
Home Financials for this Owner
Home Financials are based on the most recent Mortgage that was taken out on this home.Purchase Details
Home Financials for this Owner
Home Financials are based on the most recent Mortgage that was taken out on this home.Purchase Details
Home Financials for this Owner
Home Financials are based on the most recent Mortgage that was taken out on this home.Purchase Details
Home Financials for this Owner
Home Financials are based on the most recent Mortgage that was taken out on this home.Similar Homes in Lafayette, IN
Home Values in the Area
Average Home Value in this Area
Purchase History
| Date | Type | Sale Price | Title Company |
|---|---|---|---|
| Warranty Deed | $429,000 | Columbia Title | |
| Warranty Deed | -- | -- | |
| Interfamily Deed Transfer | -- | None Available | |
| Interfamily Deed Transfer | -- | -- |
Mortgage History
| Date | Status | Loan Amount | Loan Type |
|---|---|---|---|
| Open | $391,505 | VA | |
| Previous Owner | $40,000 | New Conventional | |
| Previous Owner | $283,100 | New Conventional | |
| Previous Owner | $256,000 | New Conventional | |
| Previous Owner | $25,000 | Credit Line Revolving | |
| Previous Owner | $272,000 | New Conventional | |
| Previous Owner | $25,000 | Unknown | |
| Previous Owner | $277,150 | New Conventional | |
| Previous Owner | $195,000 | No Value Available |
Property History
| Date | Event | Price | Change | Sq Ft Price |
|---|---|---|---|---|
| 05/14/2021 05/14/21 | Sold | $429,000 | -6.7% | $134 / Sq Ft |
| 04/07/2021 04/07/21 | Pending | -- | -- | -- |
| 04/02/2021 04/02/21 | For Sale | $460,000 | +54.4% | $143 / Sq Ft |
| 08/04/2015 08/04/15 | Sold | $298,000 | -0.6% | $93 / Sq Ft |
| 06/04/2015 06/04/15 | Pending | -- | -- | -- |
| 05/27/2015 05/27/15 | For Sale | $299,900 | -- | $94 / Sq Ft |
Tax History Compared to Growth
Tax History
| Year | Tax Paid | Tax Assessment Tax Assessment Total Assessment is a certain percentage of the fair market value that is determined by local assessors to be the total taxable value of land and additions on the property. | Land | Improvement |
|---|---|---|---|---|
| 2024 | $3,527 | $477,300 | $67,400 | $409,900 |
| 2023 | $3,269 | $466,400 | $67,400 | $399,000 |
| 2022 | $3,259 | $417,100 | $67,400 | $349,700 |
| 2021 | $2,584 | $338,500 | $48,100 | $290,400 |
| 2020 | $2,392 | $322,800 | $48,100 | $274,700 |
| 2019 | $2,318 | $314,800 | $48,100 | $266,700 |
| 2018 | $2,236 | $311,100 | $48,100 | $263,000 |
| 2017 | $2,191 | $305,700 | $48,100 | $257,600 |
| 2016 | $2,107 | $301,700 | $48,100 | $253,600 |
| 2014 | $2,076 | $299,500 | $48,100 | $251,400 |
| 2013 | $2,112 | $287,900 | $48,100 | $239,800 |
Agents Affiliated with this Home
-
B
Seller's Agent in 2021
Becky Johnson
RE/MAX
-
N
Buyer's Agent in 2021
Non-BLC Member
MIBOR REALTOR® Association
-
I
Buyer's Agent in 2021
IUO Non-BLC Member
Non-BLC Office
-

Seller's Agent in 2015
Leslie Weaver
F.C. Tucker/Shook
(765) 426-1569
187 Total Sales
-

Buyer's Agent in 2015
Carole King
Keller Williams Lafayette
(765) 427-0641
316 Total Sales
Map
Source: Indiana Regional MLS
MLS Number: 201524045
APN: 79-07-11-430-011.000-003
- 4020 Willowood Dr
- 2413 Farmington Place
- 4305 E 300 N
- 0 E 200 N Unit 202528611
- 2092 Ironbridge Ct
- 3506 Mark Ct
- 3501 Donna Dr
- 10 Rawlings Ct
- 1913 Shenandoah Ct
- 4201 Eisenhower Rd
- 3814 N Connie Dr
- 1904 Platte Dr
- 818 Emerald Dr
- 1912 Twin Oaks Ln
- 709 Sapphire Ct Unit 91
- 1320 Castle Dr
- 1625 Cottonwood Cir
- 4103 Oak Ln
- 5310 E 200 N
- 736 Paradise Ave
