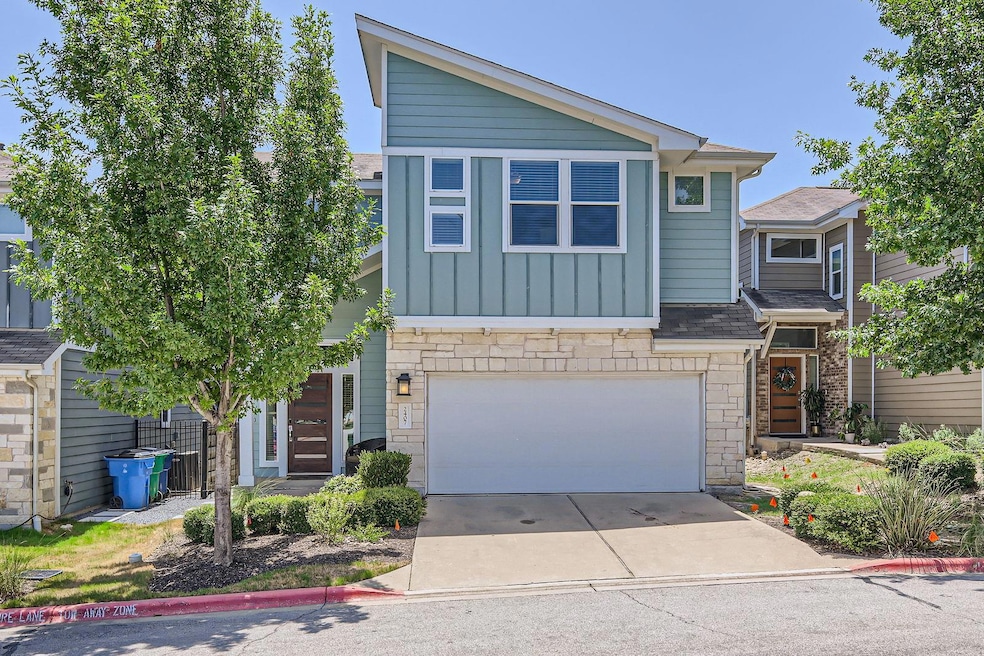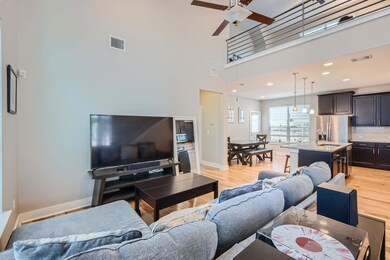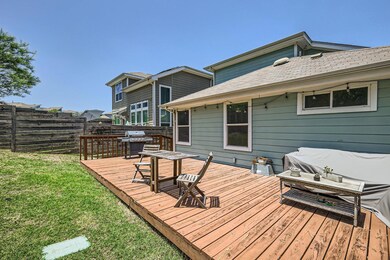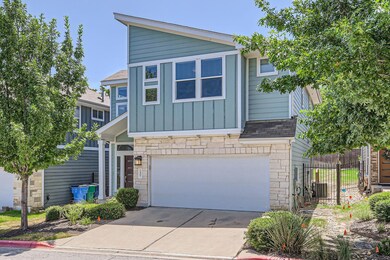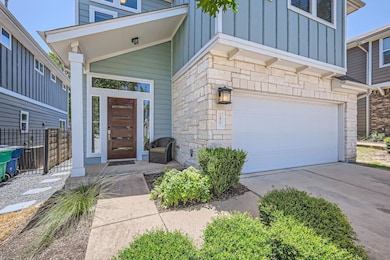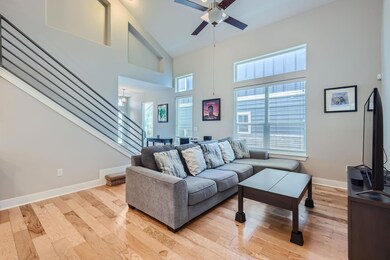2407 Montague St Austin, TX 78741
Montopolis NeighborhoodHighlights
- Gated Community
- Deck
- Wooded Lot
- Open Floorplan
- Property is near public transit
- Vaulted Ceiling
About This Home
Welcome to 2407 Montague St, a stunning rental property nestled in the heart of the vibrant 78741 zip code in Austin, TX. This house offers an exceptional blend of modern aesthetics and urban convenience. As you step inside this beautifully maintained home, you'll be greeted by an open and inviting floor plan with soaring ceilings that seamlessly connects the living, dining, and kitchen areas. The spacious living room features large windows that flood the space with natural light, highlighting the sleek hardwood floors and contemporary finishes. The stylish kitchen is a dream, boasting high-end stainless steel appliances, granite countertops, and ample cabinet/pantry space. The center island provides additional prep space and a casual dining option, perfect for entertaining friends and family. This home offers three generously sized bedrooms, each providing a serene retreat with ample closet space. The primary suite on the main floor is a true sanctuary, complete with a walk-in closet and a luxurious en-suite bathroom featuring dual vanities and a glass-enclosed shower. Step outside to the private backyard oasis, where you'll find a spacious patio ideal for outdoor dining and relaxation. The landscaped yard offers plenty of space for gardening or play, making it a perfect spot for enjoying your favorite outdoor activities. Additional features of this unbelievable property include a two-car garage, open loft area on second floor, refrigerator, a laundry room complete with washer and dryer, and energy-efficient systems throughout. The location is unbeatable, with easy access to downtown Austin, the airport, ACC Riverside Campus, Roy Guerrero park, major highways, shopping, dining, and entertainment options. Don't miss the opportunity to rent this fantastic home. Schedule a showing today and experience the best of Austin living!
Listing Agent
eXp Realty, LLC Brokerage Phone: (512) 767-2026 License #0679679 Listed on: 07/02/2025

Condo Details
Home Type
- Condominium
Est. Annual Taxes
- $8,762
Year Built
- Built in 2014
Lot Details
- Northwest Facing Home
- Wrought Iron Fence
- Wood Fence
- Landscaped
- Gentle Sloping Lot
- Wooded Lot
- Back Yard Fenced
Parking
- 2 Car Attached Garage
- Inside Entrance
- Front Facing Garage
- Off-Street Parking
Home Design
- Slab Foundation
- Shingle Roof
- HardiePlank Type
- Stone Veneer
Interior Spaces
- 2,035 Sq Ft Home
- 2-Story Property
- Open Floorplan
- Vaulted Ceiling
- Ceiling Fan
- Blinds
- Window Screens
- Entrance Foyer
- Dining Room
- Smart Thermostat
- Washer and Dryer
Kitchen
- Open to Family Room
- Gas Range
- Microwave
- Plumbed For Ice Maker
- Dishwasher
- Kitchen Island
- Granite Countertops
- Disposal
Flooring
- Wood
- Carpet
- Tile
Bedrooms and Bathrooms
- 3 Bedrooms | 1 Primary Bedroom on Main
- Walk-In Closet
- Double Vanity
- Steam Shower
- Walk-in Shower
Outdoor Features
- Deck
- Rain Gutters
- Rear Porch
Location
- Property is near public transit
Schools
- Hillcrest Elementary School
- Dailey Middle School
- Del Valle High School
Utilities
- Central Heating and Cooling System
- Vented Exhaust Fan
- ENERGY STAR Qualified Water Heater
- High Speed Internet
- Cable TV Available
Listing and Financial Details
- Security Deposit $2,850
- Tenant pays for all utilities
- Negotiable Lease Term
- $60 Application Fee
- Assessor Parcel Number 03121809510000
Community Details
Overview
- Property has a Home Owners Association
- 100 Units
- Eastwood At Riverside Subdivision
Amenities
- Common Area
- Community Mailbox
Recreation
- Dog Park
Pet Policy
- Pet Deposit $400
- Pet Amenities
- Dogs and Cats Allowed
- Medium pets allowed
Security
- Gated Community
- Carbon Monoxide Detectors
- Fire and Smoke Detector
Map
Source: Unlock MLS (Austin Board of REALTORS®)
MLS Number: 3163989
APN: 845252
- 7308 Oberon St
- 2211 Capulet St
- 2315 Capulet St
- 2357 Yellow Jacket Ln
- 2355 Yellow Jacket Ln
- 2307 Hermia St Unit 24
- 2115 Uphill Ln Unit A
- 2109 Maxwell Ln Unit B
- 2102 Uphill Ln
- 2005 Maxwell Ln Unit A
- 2101 Thrasher Ln Unit 1
- 6900 E Riverside Dr Unit 8
- 6900 E Riverside Dr Unit 6
- 6900 E Riverside Dr Unit 17
- 6900 E Riverside Dr Unit 24
- 6900 E Riverside Dr Unit 12
- 7229 Cayenne Ln
- 2404 Thrasher Ln
- 0004 Thrasher Ln
- TBD Thrasher Ln
- 2401 Montague St
- 2311 Capulet St
- 2307 Capulet St
- 2205 Capulet St
- 2204 Capulet St
- 2115 Uphill Ln Unit A
- 2200 Capulet St
- 7203 Bassett Ct
- 2101 Thrasher Ln Unit 1
- 6900 E Riverside Dr Unit 23
- 7201 Cayenne Ln
- 6934 E Ben White Blvd
- 6936 E Ben White Blvd
- 7000 E Ben White Blvd
- 1721 Anise Dr
- 6814 E Riverside Dr Unit 44
- 6814 E Riverside Dr Unit 91
- 6814 E Riverside Dr Unit 53
- 6814 E Riverside Dr Unit 62
- 6507 E Riverside Dr
