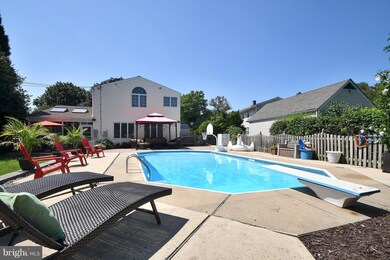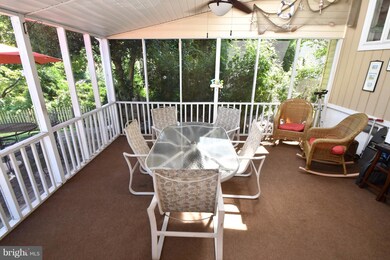
2407 Spring Lake Dr Lutherville Timonium, MD 21093
Timonium NeighborhoodHighlights
- Private Pool
- Wood Flooring
- Sun or Florida Room
- Ridgely Middle Rated A-
- <<bathWithWhirlpoolToken>>
- Upgraded Countertops
About This Home
As of July 2024Oversized single family home offered for sale in sought after Spring Lake community! 4 huge beds & 2 1/2 baths, including a master suite. There is a large living room, gorgeous family room with gas fireplace, and an additional HUGE bonus/rec room in the rear. Separate laundry room. Wonderful screened in sun room w/skylights. New roof and many updates! Plenty of parking! Make this house your home!
Last Agent to Sell the Property
RE/MAX Advantage Realty License #620495 Listed on: 08/21/2017
Home Details
Home Type
- Single Family
Est. Annual Taxes
- $4,531
Year Built
- Built in 1961
Lot Details
- 0.27 Acre Lot
- Property is in very good condition
HOA Fees
- $3 Monthly HOA Fees
Home Design
- Split Level Home
- Vinyl Siding
Interior Spaces
- Property has 3 Levels
- Ceiling Fan
- Gas Fireplace
- Window Treatments
- Entrance Foyer
- Family Room
- Living Room
- Game Room
- Sun or Florida Room
- Wood Flooring
Kitchen
- Eat-In Kitchen
- Stove
- <<microwave>>
- Ice Maker
- Dishwasher
- Upgraded Countertops
- Disposal
Bedrooms and Bathrooms
- 4 Bedrooms
- En-Suite Primary Bedroom
- En-Suite Bathroom
- <<bathWithWhirlpoolToken>>
Laundry
- Dryer
- Washer
Parking
- On-Street Parking
- Off-Street Parking
Pool
- Private Pool
Schools
- Pot Spring Elementary School
- Ridgely Middle School
- Dulaney High School
Utilities
- Forced Air Heating and Cooling System
- Vented Exhaust Fan
- Natural Gas Water Heater
Community Details
- Springlake Subdivision
Listing and Financial Details
- Home warranty included in the sale of the property
- Tax Lot 9
- Assessor Parcel Number 04080819053740
Ownership History
Purchase Details
Home Financials for this Owner
Home Financials are based on the most recent Mortgage that was taken out on this home.Purchase Details
Home Financials for this Owner
Home Financials are based on the most recent Mortgage that was taken out on this home.Purchase Details
Home Financials for this Owner
Home Financials are based on the most recent Mortgage that was taken out on this home.Purchase Details
Home Financials for this Owner
Home Financials are based on the most recent Mortgage that was taken out on this home.Purchase Details
Purchase Details
Home Financials for this Owner
Home Financials are based on the most recent Mortgage that was taken out on this home.Similar Homes in Lutherville Timonium, MD
Home Values in the Area
Average Home Value in this Area
Purchase History
| Date | Type | Sale Price | Title Company |
|---|---|---|---|
| Deed | $627,000 | Brennan Title | |
| Deed | $450,000 | Broadview Title | |
| Deed | $436,000 | -- | |
| Deed | $436,000 | -- | |
| Deed | $206,000 | -- | |
| Deed | $197,000 | -- |
Mortgage History
| Date | Status | Loan Amount | Loan Type |
|---|---|---|---|
| Previous Owner | $595,650 | New Conventional | |
| Previous Owner | $36,000 | New Conventional | |
| Previous Owner | $403,500 | New Conventional | |
| Previous Owner | $417,000 | Stand Alone Refi Refinance Of Original Loan | |
| Previous Owner | $65,400 | Stand Alone Second | |
| Previous Owner | $348,800 | Purchase Money Mortgage | |
| Previous Owner | $348,800 | Purchase Money Mortgage | |
| Previous Owner | $150,000 | Credit Line Revolving | |
| Previous Owner | $306,000 | New Conventional | |
| Previous Owner | $52,000 | New Conventional | |
| Previous Owner | $187,150 | No Value Available |
Property History
| Date | Event | Price | Change | Sq Ft Price |
|---|---|---|---|---|
| 07/08/2024 07/08/24 | Sold | $627,000 | +1.1% | $267 / Sq Ft |
| 06/07/2024 06/07/24 | For Sale | $620,000 | 0.0% | $264 / Sq Ft |
| 06/06/2024 06/06/24 | Off Market | $620,000 | -- | -- |
| 06/06/2024 06/06/24 | Pending | -- | -- | -- |
| 05/29/2024 05/29/24 | For Sale | $620,000 | +37.8% | $264 / Sq Ft |
| 12/22/2017 12/22/17 | Sold | $450,000 | 0.0% | $192 / Sq Ft |
| 12/01/2017 12/01/17 | Price Changed | $450,000 | +2.3% | $192 / Sq Ft |
| 11/19/2017 11/19/17 | Pending | -- | -- | -- |
| 10/26/2017 10/26/17 | Price Changed | $439,934 | -2.2% | $187 / Sq Ft |
| 09/15/2017 09/15/17 | Price Changed | $449,944 | -2.2% | $192 / Sq Ft |
| 08/21/2017 08/21/17 | For Sale | $459,954 | -- | $196 / Sq Ft |
Tax History Compared to Growth
Tax History
| Year | Tax Paid | Tax Assessment Tax Assessment Total Assessment is a certain percentage of the fair market value that is determined by local assessors to be the total taxable value of land and additions on the property. | Land | Improvement |
|---|---|---|---|---|
| 2025 | $6,358 | $503,200 | $111,900 | $391,300 |
| 2024 | $6,358 | $475,667 | $0 | $0 |
| 2023 | $3,121 | $448,133 | $0 | $0 |
| 2022 | $5,776 | $420,600 | $111,900 | $308,700 |
| 2021 | $5,352 | $406,500 | $0 | $0 |
| 2020 | $5,352 | $392,400 | $0 | $0 |
| 2019 | $5,242 | $378,300 | $111,900 | $266,400 |
| 2018 | $5,127 | $362,000 | $0 | $0 |
| 2017 | $4,679 | $345,700 | $0 | $0 |
| 2016 | $4,707 | $329,400 | $0 | $0 |
| 2015 | $4,707 | $329,400 | $0 | $0 |
| 2014 | $4,707 | $329,400 | $0 | $0 |
Agents Affiliated with this Home
-
Jennifer Cernik

Seller's Agent in 2024
Jennifer Cernik
Next Step Realty
(410) 598-3921
4 in this area
197 Total Sales
-
Adam Nemeroff

Buyer's Agent in 2024
Adam Nemeroff
Cummings & Co Realtors
(410) 627-7487
1 in this area
22 Total Sales
-
Beth Quigley

Seller's Agent in 2017
Beth Quigley
RE/MAX
(410) 698-3120
76 Total Sales
-
Kathie Aldunate

Buyer's Agent in 2017
Kathie Aldunate
Coldwell Banker (NRT-Southeast-MidAtlantic)
(443) 717-0292
26 Total Sales
Map
Source: Bright MLS
MLS Number: 1000119411
APN: 08-0819053740
- 232 Brackenwood Ct
- 4 Thrush Ct
- 2212A Pot Spring Rd
- 2237 Wonderview Rd
- 2421 Chetwood Cir
- 2205 Pot Spring Rd
- 2100 Pot Spring Rd
- 6 Hammen Ave
- 0 W Main Blvd
- 74 Northwood Dr
- 5 Stream Run Ct
- 315 Hometown Way
- 1902 Northleigh Rd
- 322 Cranbrook Rd
- 402 Ivy Church Rd
- 2 Timberpark Ct
- 316 Wickersham Way
- 202 Cranbrook Rd
- 5 Harlow Ct
- 6 Timberpark Ct






