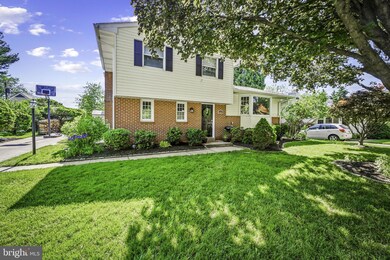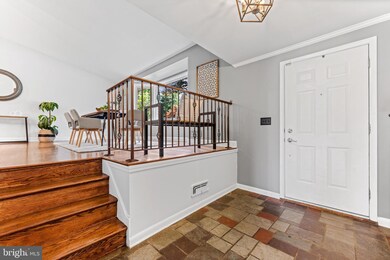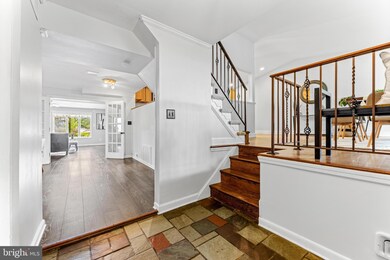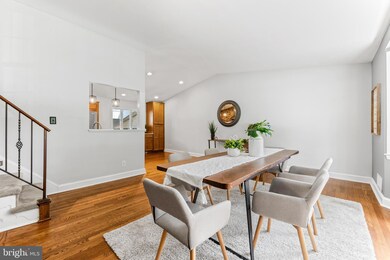
2407 Spring Lake Dr Lutherville Timonium, MD 21093
Timonium NeighborhoodHighlights
- In Ground Pool
- Deck
- Wood Flooring
- Ridgely Middle Rated A-
- Vaulted Ceiling
- Sun or Florida Room
About This Home
As of July 2024Springlake Stunner! Check out the photos! Perfectly situated Timonium split level with everything you could want and need! Check out the list of updates and improvements! This open floor plan home greets with a stone foyer and continues with gleaming hardwood floors, a kitchen with stainless appliances, island and bar area with wine fridge. This dream home has so many custom touches! Four upper level bedrooms and two full baths including a primary suite with a newly completed luxury bath (double sink vanity, soaking tub, separate shower) and two spacious closets (one enormous walk in)! The lower level offers a guest half bath, laundry with high end washer and dryer and access to your private driveway! Relax in the family room with wood burning fireplace, flexible recreation room and a screened in porch (enjoy the outdoors without mosquitos!) The fenced backyard oasis with stamped concrete patios lead to a large, lush grassy area, an in ground pool, and sheds to hold all of your supplies! The updated, two zoned HVAC systems, tankless water heater, attic insulation and three tab shingle roof replacement offer efficiency and peace of mind! Don't miss plenty of storage space just below the kitchen! This special community offers a neighborhood pool just steps from your front door as well as an elementary and high school! Don't miss the opportunity to make this incredible home yours! Schedule a viewing today and experience luxury living at its finest. Shopping and restaurants are moments away as well as access to both 83 and 695. Hidden gem neighborhood!
Last Agent to Sell the Property
Next Step Realty License #0225249948 Listed on: 05/29/2024

Home Details
Home Type
- Single Family
Est. Annual Taxes
- $5,431
Year Built
- Built in 1961
Lot Details
- 0.27 Acre Lot
- Back Yard Fenced
- Landscaped
- Property is zoned DR 3.5
Home Design
- Split Level Home
- Brick Exterior Construction
- Shingle Roof
- Vinyl Siding
Interior Spaces
- 2,348 Sq Ft Home
- Property has 3 Levels
- Vaulted Ceiling
- Ceiling Fan
- Skylights
- Wood Burning Fireplace
- Self Contained Fireplace Unit Or Insert
- Window Treatments
- Entrance Foyer
- Family Room
- Living Room
- Dining Room
- Sun or Florida Room
- Screened Porch
- Crawl Space
Kitchen
- Eat-In Kitchen
- Stove
- Range Hood
- <<microwave>>
- Extra Refrigerator or Freezer
- Ice Maker
- Dishwasher
- Kitchen Island
- Disposal
Flooring
- Wood
- Carpet
Bedrooms and Bathrooms
- 4 Bedrooms
- En-Suite Primary Bedroom
- En-Suite Bathroom
Laundry
- Laundry Room
- Dryer
- ENERGY STAR Qualified Washer
Parking
- On-Street Parking
- Off-Street Parking
Eco-Friendly Details
- Energy-Efficient Appliances
- Green Energy Fireplace or Wood Stove
- Energy-Efficient HVAC
Outdoor Features
- In Ground Pool
- Deck
- Screened Patio
- Shed
Schools
- Pot Spring Elementary School
- Ridgely Middle School
- Dulaney High School
Utilities
- Forced Air Zoned Heating and Cooling System
- Vented Exhaust Fan
- Tankless Water Heater
- Natural Gas Water Heater
Community Details
- No Home Owners Association
- Springlake Subdivision
Listing and Financial Details
- Tax Lot 9
- Assessor Parcel Number 04080819053740
Ownership History
Purchase Details
Home Financials for this Owner
Home Financials are based on the most recent Mortgage that was taken out on this home.Purchase Details
Home Financials for this Owner
Home Financials are based on the most recent Mortgage that was taken out on this home.Purchase Details
Home Financials for this Owner
Home Financials are based on the most recent Mortgage that was taken out on this home.Purchase Details
Home Financials for this Owner
Home Financials are based on the most recent Mortgage that was taken out on this home.Purchase Details
Purchase Details
Home Financials for this Owner
Home Financials are based on the most recent Mortgage that was taken out on this home.Similar Homes in the area
Home Values in the Area
Average Home Value in this Area
Purchase History
| Date | Type | Sale Price | Title Company |
|---|---|---|---|
| Deed | $627,000 | Brennan Title | |
| Deed | $450,000 | Broadview Title | |
| Deed | $436,000 | -- | |
| Deed | $436,000 | -- | |
| Deed | $206,000 | -- | |
| Deed | $197,000 | -- |
Mortgage History
| Date | Status | Loan Amount | Loan Type |
|---|---|---|---|
| Previous Owner | $595,650 | New Conventional | |
| Previous Owner | $36,000 | New Conventional | |
| Previous Owner | $403,500 | New Conventional | |
| Previous Owner | $417,000 | Stand Alone Refi Refinance Of Original Loan | |
| Previous Owner | $65,400 | Stand Alone Second | |
| Previous Owner | $348,800 | Purchase Money Mortgage | |
| Previous Owner | $348,800 | Purchase Money Mortgage | |
| Previous Owner | $150,000 | Credit Line Revolving | |
| Previous Owner | $306,000 | New Conventional | |
| Previous Owner | $52,000 | New Conventional | |
| Previous Owner | $187,150 | No Value Available |
Property History
| Date | Event | Price | Change | Sq Ft Price |
|---|---|---|---|---|
| 07/08/2024 07/08/24 | Sold | $627,000 | +1.1% | $267 / Sq Ft |
| 06/07/2024 06/07/24 | For Sale | $620,000 | 0.0% | $264 / Sq Ft |
| 06/06/2024 06/06/24 | Off Market | $620,000 | -- | -- |
| 06/06/2024 06/06/24 | Pending | -- | -- | -- |
| 05/29/2024 05/29/24 | For Sale | $620,000 | +37.8% | $264 / Sq Ft |
| 12/22/2017 12/22/17 | Sold | $450,000 | 0.0% | $192 / Sq Ft |
| 12/01/2017 12/01/17 | Price Changed | $450,000 | +2.3% | $192 / Sq Ft |
| 11/19/2017 11/19/17 | Pending | -- | -- | -- |
| 10/26/2017 10/26/17 | Price Changed | $439,934 | -2.2% | $187 / Sq Ft |
| 09/15/2017 09/15/17 | Price Changed | $449,944 | -2.2% | $192 / Sq Ft |
| 08/21/2017 08/21/17 | For Sale | $459,954 | -- | $196 / Sq Ft |
Tax History Compared to Growth
Tax History
| Year | Tax Paid | Tax Assessment Tax Assessment Total Assessment is a certain percentage of the fair market value that is determined by local assessors to be the total taxable value of land and additions on the property. | Land | Improvement |
|---|---|---|---|---|
| 2025 | $6,358 | $503,200 | $111,900 | $391,300 |
| 2024 | $6,358 | $475,667 | $0 | $0 |
| 2023 | $3,121 | $448,133 | $0 | $0 |
| 2022 | $5,776 | $420,600 | $111,900 | $308,700 |
| 2021 | $5,352 | $406,500 | $0 | $0 |
| 2020 | $5,352 | $392,400 | $0 | $0 |
| 2019 | $5,242 | $378,300 | $111,900 | $266,400 |
| 2018 | $5,127 | $362,000 | $0 | $0 |
| 2017 | $4,679 | $345,700 | $0 | $0 |
| 2016 | $4,707 | $329,400 | $0 | $0 |
| 2015 | $4,707 | $329,400 | $0 | $0 |
| 2014 | $4,707 | $329,400 | $0 | $0 |
Agents Affiliated with this Home
-
Jennifer Cernik

Seller's Agent in 2024
Jennifer Cernik
Next Step Realty
(410) 598-3921
4 in this area
197 Total Sales
-
Adam Nemeroff

Buyer's Agent in 2024
Adam Nemeroff
Cummings & Co Realtors
(410) 627-7487
1 in this area
22 Total Sales
-
Beth Quigley

Seller's Agent in 2017
Beth Quigley
RE/MAX
(410) 698-3120
76 Total Sales
-
Kathie Aldunate

Buyer's Agent in 2017
Kathie Aldunate
Coldwell Banker (NRT-Southeast-MidAtlantic)
(443) 717-0292
26 Total Sales
Map
Source: Bright MLS
MLS Number: MDBC2096184
APN: 08-0819053740
- 232 Brackenwood Ct
- 4 Thrush Ct
- 2212A Pot Spring Rd
- 2237 Wonderview Rd
- 2421 Chetwood Cir
- 2205 Pot Spring Rd
- 2100 Pot Spring Rd
- 6 Hammen Ave
- 0 W Main Blvd
- 74 Northwood Dr
- 5 Stream Run Ct
- 315 Hometown Way
- 1902 Northleigh Rd
- 322 Cranbrook Rd
- 402 Ivy Church Rd
- 2 Timberpark Ct
- 316 Wickersham Way
- 202 Cranbrook Rd
- 5 Harlow Ct
- 6 Timberpark Ct






