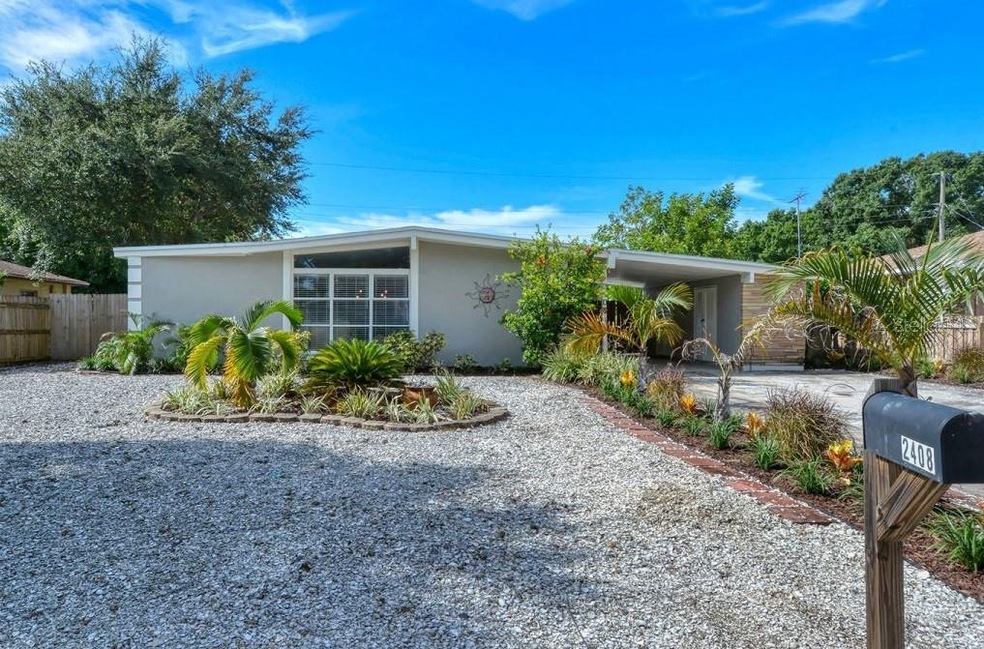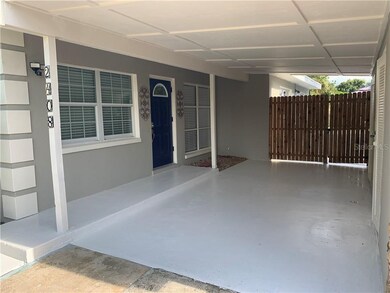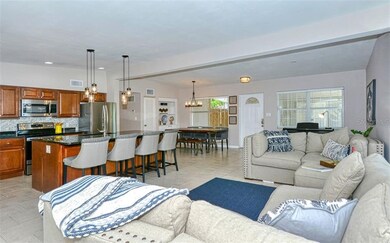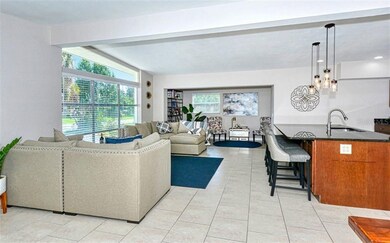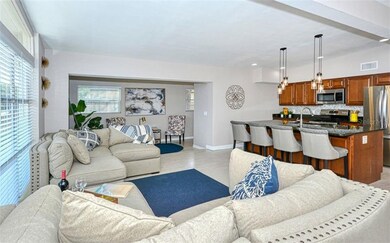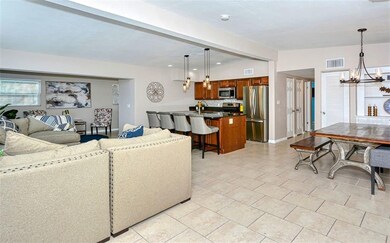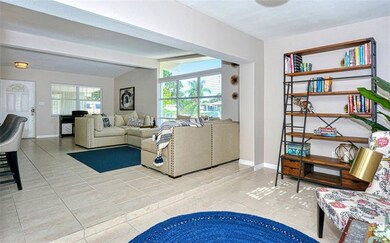
2408 Colgate Ave Bradenton, FL 34207
Highlights
- Marina
- Water Access
- Fishing
- Boat Ramp
- In Ground Pool
- Open Floorplan
About This Home
As of January 2025Welcome to this beautifully remodeled pool home oasis, nothing left for you to do but relax and enjoy it all! Step into the spacious open plan kitchen with granite counters and stainless steel appliances; new refrigerator, range and dishwasher. Enjoy the vaulted ceilings with great natural light making it a truly enjoyable spot to cook for your family and friends. It also features remodeled baths, 2013 roof and AC , new wiring, ducts, and plumbing, plus the entire house has been repainted. Outside, enjoy the fantastic backyard pool area fenced for privacy (or your dog!) and recently landscaped. There is plenty of extra storage and a shed in the back for your lawn equipment and toys. Whatever you're in the mood for, Bayshore Gardens is in a great central location: In just 15 minutes, you can drive to downtown Sarasota or downtown Bradenton, or take in the beaches and villages of Anna Maria Island. In 20 minutes you can be at the new University Town Center Mall, or Lido Key with its upscale boutiques and restaurants. Unique to Bayshore Gardens: Residents get a marina on Sarasota Bay with private ramp, work area, fishing pier, kayak launch, pool, clubhouse, woodworking shop, playground, ball field, the amenities are amazing... plus your tax bill already includes the $357/yr fee! Rediscover the best of Old Florida, come visit 2408 Colgate Ave and come on home!
Last Agent to Sell the Property
DALTON WADE INC License #3285830 Listed on: 08/24/2019

Home Details
Home Type
- Single Family
Est. Annual Taxes
- $3,005
Year Built
- Built in 1959
Lot Details
- 7,560 Sq Ft Lot
- North Facing Home
- Fenced
- Level Lot
- Landscaped with Trees
- Property is zoned RSF6
HOA Fees
- $30 Monthly HOA Fees
Home Design
- Florida Architecture
- Slab Foundation
- Built-Up Roof
- Block Exterior
- Stone Siding
- Stucco
Interior Spaces
- 1,482 Sq Ft Home
- Open Floorplan
- Vaulted Ceiling
- Ceiling Fan
- Blinds
- Sliding Doors
- Great Room
- Family Room Off Kitchen
- Bonus Room
- Inside Utility
Kitchen
- Eat-In Kitchen
- Range<<rangeHoodToken>>
- <<microwave>>
- Dishwasher
- Stone Countertops
- Solid Wood Cabinet
- Disposal
Flooring
- Terrazzo
- Ceramic Tile
Bedrooms and Bathrooms
- 3 Bedrooms
- Primary Bedroom on Main
- 2 Full Bathrooms
Laundry
- Laundry in unit
- Dryer
- Washer
Home Security
- Security Lights
- Fire and Smoke Detector
Parking
- 1 Carport Space
- Oversized Parking
- Driveway
- On-Street Parking
- Open Parking
- Off-Street Parking
Pool
- In Ground Pool
- Gunite Pool
Outdoor Features
- Water Access
- Property is near a marina
- Patio
- Exterior Lighting
- Shed
Location
- Property is near public transit
Schools
- Bayshore Elementary School
- Sara Scott Harllee Middle School
- Bayshore High School
Utilities
- Central Air
- Heating Available
- Thermostat
- Electric Water Heater
- Phone Available
- Cable TV Available
Listing and Financial Details
- Down Payment Assistance Available
- Visit Down Payment Resource Website
- Legal Lot and Block 12 / D
- Assessor Parcel Number 6200000005
Community Details
Overview
- Association fees include community pool, pool maintenance, recreational facilities
- Bayshore Gardens Parks And Rec District Association, Phone Number (941) 755-1912
- Visit Association Website
- Bayshore Gardens Community
- Bayshore Gardens Sec 9 A Subdivision
Recreation
- Boat Ramp
- Boat Dock
- Marina
- Waterfront Community
- Community Basketball Court
- Recreation Facilities
- Community Playground
- Community Pool
- Fishing
- Park
Ownership History
Purchase Details
Home Financials for this Owner
Home Financials are based on the most recent Mortgage that was taken out on this home.Purchase Details
Home Financials for this Owner
Home Financials are based on the most recent Mortgage that was taken out on this home.Purchase Details
Home Financials for this Owner
Home Financials are based on the most recent Mortgage that was taken out on this home.Purchase Details
Home Financials for this Owner
Home Financials are based on the most recent Mortgage that was taken out on this home.Purchase Details
Home Financials for this Owner
Home Financials are based on the most recent Mortgage that was taken out on this home.Purchase Details
Home Financials for this Owner
Home Financials are based on the most recent Mortgage that was taken out on this home.Purchase Details
Home Financials for this Owner
Home Financials are based on the most recent Mortgage that was taken out on this home.Purchase Details
Purchase Details
Similar Homes in Bradenton, FL
Home Values in the Area
Average Home Value in this Area
Purchase History
| Date | Type | Sale Price | Title Company |
|---|---|---|---|
| Warranty Deed | $398,000 | Omeiza National Title | |
| Warranty Deed | $330,000 | Attorney | |
| Divorce Dissolution Of Marriage Transfer | -- | Attorney | |
| Warranty Deed | $237,000 | Msc Title Inc | |
| Warranty Deed | $188,000 | Integrity Title Services Inc | |
| Warranty Deed | $130,000 | Attorney | |
| Special Warranty Deed | $48,000 | None Available | |
| Trustee Deed | $40,100 | Attorney | |
| Warranty Deed | $62,500 | None Available |
Mortgage History
| Date | Status | Loan Amount | Loan Type |
|---|---|---|---|
| Open | $188,000 | New Conventional | |
| Previous Owner | $320,000 | VA | |
| Previous Owner | $236,000 | New Conventional | |
| Previous Owner | $232,707 | FHA | |
| Previous Owner | $148,000 | New Conventional | |
| Previous Owner | $127,645 | FHA | |
| Previous Owner | $130,000 | New Conventional | |
| Previous Owner | $102,400 | New Conventional |
Property History
| Date | Event | Price | Change | Sq Ft Price |
|---|---|---|---|---|
| 07/17/2025 07/17/25 | Price Changed | $3,500 | -12.5% | $2 / Sq Ft |
| 03/26/2025 03/26/25 | Price Changed | $4,000 | -20.0% | $3 / Sq Ft |
| 02/23/2025 02/23/25 | For Rent | $5,000 | 0.0% | -- |
| 01/22/2025 01/22/25 | Sold | $398,000 | -0.5% | $269 / Sq Ft |
| 12/11/2024 12/11/24 | Pending | -- | -- | -- |
| 11/26/2024 11/26/24 | For Sale | $400,000 | 0.0% | $270 / Sq Ft |
| 11/08/2024 11/08/24 | Pending | -- | -- | -- |
| 10/25/2024 10/25/24 | For Sale | $400,000 | +21.2% | $270 / Sq Ft |
| 09/21/2021 09/21/21 | Sold | $330,000 | +4.8% | $223 / Sq Ft |
| 08/18/2021 08/18/21 | Pending | -- | -- | -- |
| 08/16/2021 08/16/21 | For Sale | $315,000 | +32.9% | $213 / Sq Ft |
| 11/18/2019 11/18/19 | Sold | $237,000 | -1.2% | $160 / Sq Ft |
| 09/25/2019 09/25/19 | Pending | -- | -- | -- |
| 08/24/2019 08/24/19 | For Sale | $239,900 | +84.5% | $162 / Sq Ft |
| 05/24/2013 05/24/13 | Sold | $130,000 | 0.0% | $88 / Sq Ft |
| 03/29/2013 03/29/13 | Pending | -- | -- | -- |
| 03/29/2013 03/29/13 | Price Changed | $130,000 | +2.0% | $88 / Sq Ft |
| 03/22/2013 03/22/13 | Price Changed | $127,477 | -1.1% | $86 / Sq Ft |
| 03/15/2013 03/15/13 | For Sale | $128,888 | 0.0% | $87 / Sq Ft |
| 03/11/2013 03/11/13 | Pending | -- | -- | -- |
| 03/08/2013 03/08/13 | Price Changed | $128,888 | -0.7% | $87 / Sq Ft |
| 03/02/2013 03/02/13 | For Sale | $129,777 | 0.0% | $88 / Sq Ft |
| 02/26/2013 02/26/13 | Pending | -- | -- | -- |
| 02/22/2013 02/22/13 | For Sale | $129,777 | +170.4% | $88 / Sq Ft |
| 01/18/2013 01/18/13 | Sold | $48,000 | -3.8% | $32 / Sq Ft |
| 12/28/2012 12/28/12 | Pending | -- | -- | -- |
| 12/27/2012 12/27/12 | For Sale | $49,900 | +4.0% | $34 / Sq Ft |
| 12/19/2012 12/19/12 | Off Market | $48,000 | -- | -- |
| 12/07/2012 12/07/12 | Pending | -- | -- | -- |
| 11/28/2012 11/28/12 | For Sale | $49,900 | -- | $34 / Sq Ft |
Tax History Compared to Growth
Tax History
| Year | Tax Paid | Tax Assessment Tax Assessment Total Assessment is a certain percentage of the fair market value that is determined by local assessors to be the total taxable value of land and additions on the property. | Land | Improvement |
|---|---|---|---|---|
| 2024 | $5,492 | $327,411 | $56,100 | $271,311 |
| 2023 | $5,584 | $328,103 | $56,100 | $272,003 |
| 2022 | $2,942 | $306,235 | $55,000 | $251,235 |
| 2021 | $2,824 | $188,622 | $0 | $0 |
| 2020 | $2,898 | $186,018 | $45,000 | $141,018 |
| 2019 | $3,272 | $178,293 | $45,000 | $133,293 |
| 2018 | $3,005 | $155,999 | $35,000 | $120,999 |
| 2017 | $2,610 | $134,344 | $0 | $0 |
| 2016 | $1,391 | $94,282 | $0 | $0 |
| 2015 | $1,357 | $93,627 | $0 | $0 |
| 2014 | $1,357 | $92,884 | $0 | $0 |
| 2013 | $1,778 | $80,744 | $14,000 | $66,744 |
Agents Affiliated with this Home
-
Tanya Agle

Seller's Agent in 2025
Tanya Agle
KELLER WILLIAMS ON THE WATER S
(484) 904-5588
33 Total Sales
-
Tony Baroni

Seller's Agent in 2025
Tony Baroni
KELLER WILLIAMS SUBURBAN TAMPA
(813) 661-2475
1 in this area
1,364 Total Sales
-
Todd Deose
T
Buyer's Agent in 2025
Todd Deose
REALTY ONE GROUP MVP
(267) 221-5469
1 in this area
10 Total Sales
-
Jonnie Dwyer

Seller's Agent in 2021
Jonnie Dwyer
Michael Saunders
(941) 812-6283
1 in this area
108 Total Sales
-
Carolyn Sproehnle

Buyer's Agent in 2021
Carolyn Sproehnle
KELLER WILLIAMS ON THE WATER S
(941) 374-8522
2 in this area
101 Total Sales
-
Tracey Fiedler

Seller's Agent in 2019
Tracey Fiedler
DALTON WADE INC
(941) 556-0500
8 in this area
55 Total Sales
Map
Source: Stellar MLS
MLS Number: A4444396
APN: 62000-0000-5
- 2416 Emory Ave
- 6411 26th St W
- 2311 N Wellesley Dr
- 2216 N Wellesley Dr
- 6439 Lafayette Rd
- 2616 Bayshore Gardens Pkwy
- 2415 Bayshore Gardens Pkwy Unit 2
- 2415 Bayshore Gardens Pkwy Unit 8
- 2431 Bayshore Gardens Pkwy Unit 19
- 6517 Arizona St
- 6511 Nebraska St
- 1212 Princeton Ave
- 1905 Yale Ave
- 1404 Dartmouth Dr
- 2912 Case Ave
- 6110 Coral Way
- 6511 Georgia Ave
- 2218 Orange Blossom Ln
- 6006 Hibiscus Dr
- 6003 Coral Way Unit 151
