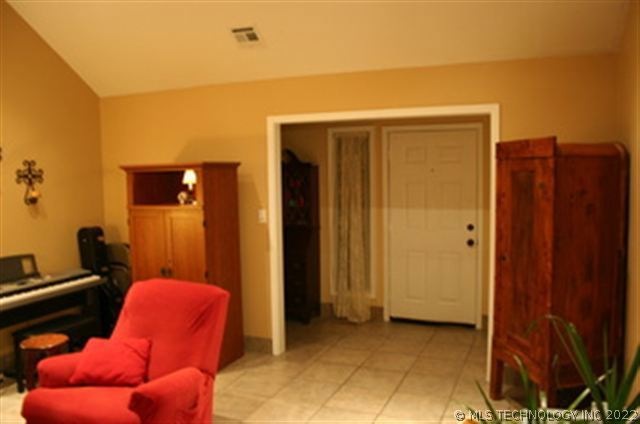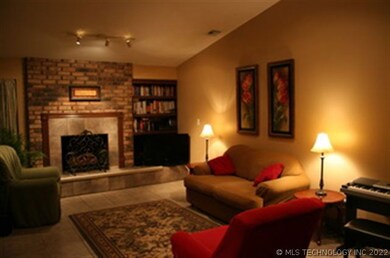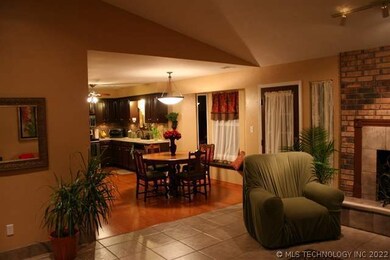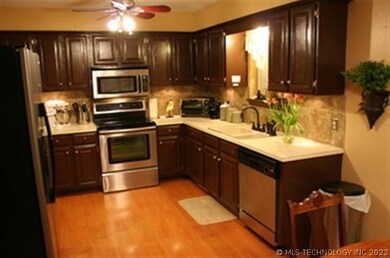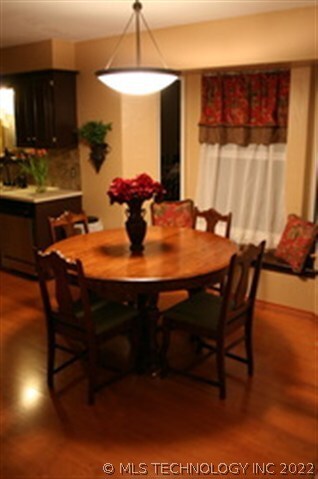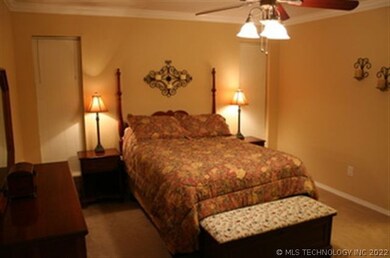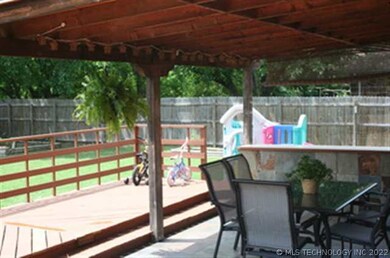
2408 Quail Run Ct Ardmore, OK 73401
Highlights
- 1 Fireplace
- Cul-De-Sac
- Zoned Heating and Cooling
- Plainview Primary School Rated A-
- Tile Flooring
- Ceiling Fan
About This Home
As of August 2015A quiet cul-de-sac location in Plainview School Dist. Enjoy this home with an open floor plan from the large Living area w/ fireplace & vaulted ceilings to an updated kitchen featuring stainless steel, nice cabinets & walk in pantry. Two of the nice size bedrooms have walk in closets. The master bathroom features a state-of-the-art open tiled shower. Backyard entertaining is easy on the covered patio with a serving area & large deck surrounded by a privacy fence. Storage bldg on oversized concrete pad.
Home Details
Home Type
- Single Family
Est. Annual Taxes
- $831
Year Built
- Built in 1980
Parking
- 2 Car Garage
Home Design
- Brick Exterior Construction
- Slab Foundation
- Composition Roof
- Stone
Interior Spaces
- 1,488 Sq Ft Home
- 1-Story Property
- Ceiling Fan
- 1 Fireplace
- Tile Flooring
Kitchen
- <<OvenToken>>
- Range<<rangeHoodToken>>
- Dishwasher
- Disposal
Bedrooms and Bathrooms
- 3 Bedrooms
- 1 Full Bathroom
Additional Features
- Cul-De-Sac
- Zoned Heating and Cooling
Community Details
- Northrockf Subdivision
Ownership History
Purchase Details
Home Financials for this Owner
Home Financials are based on the most recent Mortgage that was taken out on this home.Purchase Details
Home Financials for this Owner
Home Financials are based on the most recent Mortgage that was taken out on this home.Purchase Details
Home Financials for this Owner
Home Financials are based on the most recent Mortgage that was taken out on this home.Purchase Details
Home Financials for this Owner
Home Financials are based on the most recent Mortgage that was taken out on this home.Purchase Details
Purchase Details
Similar Homes in Ardmore, OK
Home Values in the Area
Average Home Value in this Area
Purchase History
| Date | Type | Sale Price | Title Company |
|---|---|---|---|
| Warranty Deed | $150,000 | None Available | |
| Warranty Deed | $140,000 | None Available | |
| Joint Tenancy Deed | $139,000 | -- | |
| Joint Tenancy Deed | $118,000 | -- | |
| Warranty Deed | $2,000 | -- | |
| Warranty Deed | -- | -- | |
| Warranty Deed | -- | -- |
Mortgage History
| Date | Status | Loan Amount | Loan Type |
|---|---|---|---|
| Open | $80,000 | New Conventional | |
| Previous Owner | $143,010 | VA | |
| Previous Owner | $132,050 | New Conventional | |
| Previous Owner | $120,000 | New Conventional | |
| Previous Owner | $77,291 | New Conventional | |
| Previous Owner | $354,181 | Future Advance Clause Open End Mortgage |
Property History
| Date | Event | Price | Change | Sq Ft Price |
|---|---|---|---|---|
| 08/10/2015 08/10/15 | Sold | $149,900 | -3.2% | $107 / Sq Ft |
| 04/24/2015 04/24/15 | Pending | -- | -- | -- |
| 04/24/2015 04/24/15 | For Sale | $154,900 | +10.6% | $110 / Sq Ft |
| 10/16/2012 10/16/12 | Sold | $140,000 | -3.4% | $94 / Sq Ft |
| 07/25/2012 07/25/12 | Pending | -- | -- | -- |
| 07/25/2012 07/25/12 | For Sale | $145,000 | -- | $97 / Sq Ft |
Tax History Compared to Growth
Tax History
| Year | Tax Paid | Tax Assessment Tax Assessment Total Assessment is a certain percentage of the fair market value that is determined by local assessors to be the total taxable value of land and additions on the property. | Land | Improvement |
|---|---|---|---|---|
| 2024 | $1,470 | $17,021 | $2,131 | $14,890 |
| 2023 | $1,470 | $17,021 | $2,305 | $14,716 |
| 2022 | $1,451 | $17,021 | $2,653 | $14,368 |
| 2021 | $1,493 | $17,021 | $2,925 | $14,096 |
| 2020 | $1,462 | $16,525 | $2,880 | $13,645 |
| 2019 | $1,451 | $16,816 | $2,880 | $13,936 |
| 2018 | $1,463 | $17,106 | $2,880 | $14,226 |
| 2017 | $1,478 | $17,202 | $2,880 | $14,322 |
| 2016 | $1,560 | $18,000 | $1,196 | $16,804 |
| 2015 | $747 | $8,917 | $0 | $8,917 |
| 2014 | $747 | $8,917 | $0 | $8,917 |
Map
Source: MLS Technology
MLS Number: 25680
APN: 0875-00-001-024-0-001-00
- 2400 Woodleaf Ct
- 2517 Westwood Ct
- 2003 8th Ave NW
- 917 Cheyenne St
- 2026 11th Ave NW
- 1902 8th Ave NW
- 1114 Osage St
- 2014 12th Ave NW
- 1919 10th Ave NW
- 1900 10th Ave NW
- 0 N Rockford Rd Unit 2440723
- 0 N Rockford Rd Unit 2411009
- 1731 Tower Dr
- 1624 7th Ave NW
- 1705 Tower Dr
- 1604 9th Ave NW
- 811 P St NW
- 1408 11th Ave NW
- 2417 S Rockford Pkwy
- 1305 7th Ave NW
